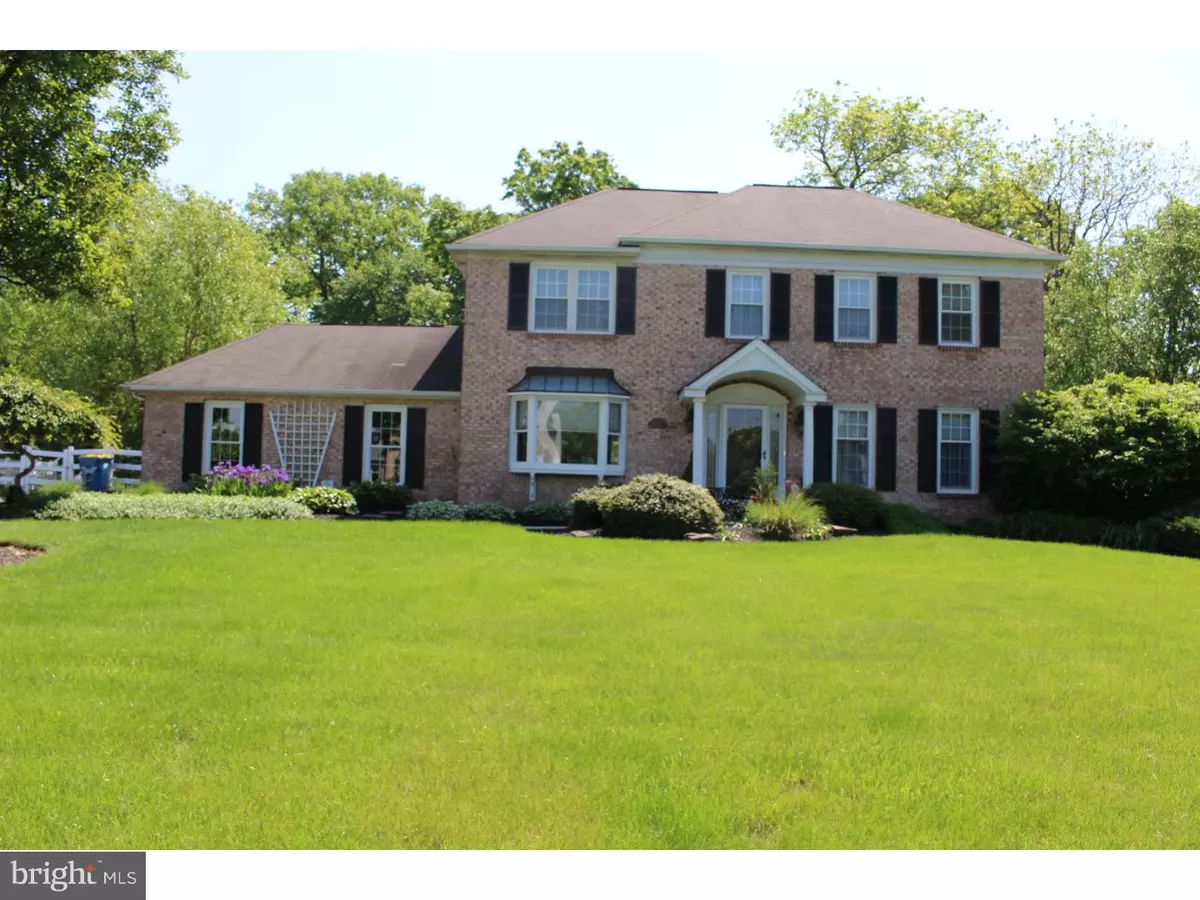$448,900
$440,000
2.0%For more information regarding the value of a property, please contact us for a free consultation.
4 Beds
3 Baths
2,262 SqFt
SOLD DATE : 08/12/2016
Key Details
Sold Price $448,900
Property Type Single Family Home
Sub Type Detached
Listing Status Sold
Purchase Type For Sale
Square Footage 2,262 sqft
Price per Sqft $198
Subdivision None Available
MLS Listing ID 1002436196
Sold Date 08/12/16
Style Colonial
Bedrooms 4
Full Baths 2
Half Baths 1
HOA Y/N N
Abv Grd Liv Area 2,262
Originating Board TREND
Year Built 1992
Annual Tax Amount $6,754
Tax Year 2016
Lot Size 0.637 Acres
Acres 0.64
Lot Dimensions 99
Property Description
Welcome home to this immaculate single in the desired North Penn School District! Walk into the foyer you will find a spacious living room to your left and family room to your right both equipped with crown molding, bay windows, and ceiling fans. The first floor has hardwood floors throughout. The open kitchen and dining area allows extra space for entertaining. The kitchen boasts granite tile counter tops, built in wine chiller, travertin back-splash, and cherry cabinets. You will find a gas range built into the counter top and wall oven! The French doors lead you to the backyard. The dining area has a real working brick fire place! Upstairs there is a master bedroom with a walk-in closet as well as a master bath with a skylight for added natural light. The master bath also has a double sink and stand up shower! You will find 3 other spacious bedrooms and a hall bath, also equipped with a skylight. Spend your summers by the in ground pool,the deck, or patio all set on a lavishly landscaped 3/4 acre of land. There is also a french door which leads you to the finished basement that has wall to wall carpeting and ceramic tile and laundry area! Conveniently located near shopping and major highways, Make your appointment today! This home will not last long!
Location
State PA
County Montgomery
Area Upper Gwynedd Twp (10656)
Zoning R2
Rooms
Other Rooms Living Room, Dining Room, Primary Bedroom, Bedroom 2, Bedroom 3, Kitchen, Family Room, Bedroom 1, Attic
Basement Full, Fully Finished
Interior
Interior Features Primary Bath(s), Butlers Pantry, Ceiling Fan(s), Intercom
Hot Water Natural Gas
Heating Gas
Cooling Central A/C
Flooring Wood, Fully Carpeted, Tile/Brick
Fireplaces Number 1
Fireplaces Type Brick
Fireplace Y
Heat Source Natural Gas
Laundry Lower Floor
Exterior
Exterior Feature Deck(s)
Garage Spaces 2.0
Pool In Ground
Water Access N
Accessibility None
Porch Deck(s)
Total Parking Spaces 2
Garage N
Building
Story 2
Sewer Public Sewer
Water Public
Architectural Style Colonial
Level or Stories 2
Additional Building Above Grade
New Construction N
Schools
High Schools North Penn Senior
School District North Penn
Others
Senior Community No
Tax ID 56-00-01449-106
Ownership Fee Simple
Read Less Info
Want to know what your home might be worth? Contact us for a FREE valuation!

Our team is ready to help you sell your home for the highest possible price ASAP

Bought with Denice M Lombardi • BHHS Keystone Properties

"My job is to find and attract mastery-based agents to the office, protect the culture, and make sure everyone is happy! "






