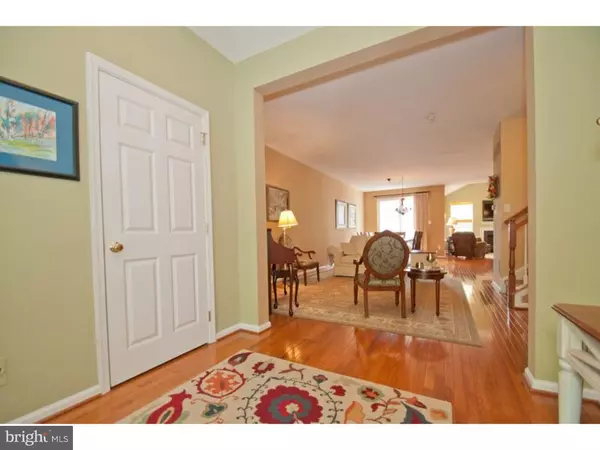$310,000
$309,900
For more information regarding the value of a property, please contact us for a free consultation.
3 Beds
3 Baths
2,090 SqFt
SOLD DATE : 08/25/2016
Key Details
Sold Price $310,000
Property Type Townhouse
Sub Type Interior Row/Townhouse
Listing Status Sold
Purchase Type For Sale
Square Footage 2,090 sqft
Price per Sqft $148
Subdivision Schoolhouse Lane
MLS Listing ID 1002440304
Sold Date 08/25/16
Style Traditional
Bedrooms 3
Full Baths 2
Half Baths 1
HOA Fees $250/mo
HOA Y/N Y
Abv Grd Liv Area 2,090
Originating Board TREND
Year Built 2003
Annual Tax Amount $6,136
Tax Year 2016
Lot Size 1,367 Sqft
Acres 0.03
Lot Dimensions 0X0
Property Description
Location! Location! Location! Unpack and move right in, this home offers an inviting floor plan, quality upgrades throughout, New kitchen appliances, New A/C unit, new carpets, fresh paint and is move-in ready. Beautiful interior 3 BR/2.5 BA town home in popular Schoolhouse Lane....with a finished basement! Features include hardwood flooring throughout the main floor, gourmet kitchen with granite counter tops, tile back splash, under cabinet lights, new stainless appliances along with 42" cabinetry, large pantry closet, gas cooking, and an over sized center island. An abundance of natural light filters in through the windows and glass sliding doors. Family room features vaulted ceiling, gas fireplace and a great nook for your TV. Enjoy your morning coffee on the quaint deck off the dining room area. Moving upstairs, revel in the luxurious master bedroom suite with tray ceiling, large walk-in closet, additional closet and a beautiful master bath with ceramic tile flooring, tile around the soaking tub and a double vanity! Two additional bedrooms, linen closet, upstairs laundry and hall bath complete this second floor! A large finished basement with walkout and recessed lighting is great for entertaining, not to mention all the additional storage too. In addition to all this you also get the 1 car attached garage, the walking path winding throughout the community just outside your back door or the extra parking throughout the development. Enjoy the benefits of maintenance free living! Very convenient location near shopping, Longwood Gardens or historic Kennett Square! Easy commute to several work routes! Make your appointment today, this home will not disappoint!
Location
State PA
County Chester
Area East Marlborough Twp (10361)
Zoning MU
Rooms
Other Rooms Living Room, Dining Room, Primary Bedroom, Bedroom 2, Kitchen, Family Room, Bedroom 1, Attic
Basement Full, Outside Entrance, Fully Finished
Interior
Interior Features Primary Bath(s), Kitchen - Island, Butlers Pantry, Ceiling Fan(s), Kitchen - Eat-In
Hot Water Natural Gas
Heating Gas, Forced Air
Cooling Central A/C
Flooring Wood, Fully Carpeted
Fireplaces Number 1
Equipment Built-In Range, Oven - Self Cleaning, Dishwasher
Fireplace Y
Appliance Built-In Range, Oven - Self Cleaning, Dishwasher
Heat Source Natural Gas
Laundry Upper Floor
Exterior
Exterior Feature Deck(s)
Garage Spaces 3.0
Water Access N
Roof Type Shingle
Accessibility None
Porch Deck(s)
Attached Garage 1
Total Parking Spaces 3
Garage Y
Building
Story 2
Sewer Public Sewer
Water Public
Architectural Style Traditional
Level or Stories 2
Additional Building Above Grade
Structure Type Cathedral Ceilings
New Construction N
Schools
School District Kennett Consolidated
Others
Pets Allowed Y
HOA Fee Include Common Area Maintenance,Ext Bldg Maint,Lawn Maintenance,Snow Removal,Trash
Senior Community No
Tax ID 61-06 -0355
Ownership Fee Simple
Acceptable Financing Conventional, FHA 203(b)
Listing Terms Conventional, FHA 203(b)
Financing Conventional,FHA 203(b)
Pets Allowed Case by Case Basis
Read Less Info
Want to know what your home might be worth? Contact us for a FREE valuation!

Our team is ready to help you sell your home for the highest possible price ASAP

Bought with Erik Jansons • Keller Williams Real Estate - West Chester
"My job is to find and attract mastery-based agents to the office, protect the culture, and make sure everyone is happy! "






