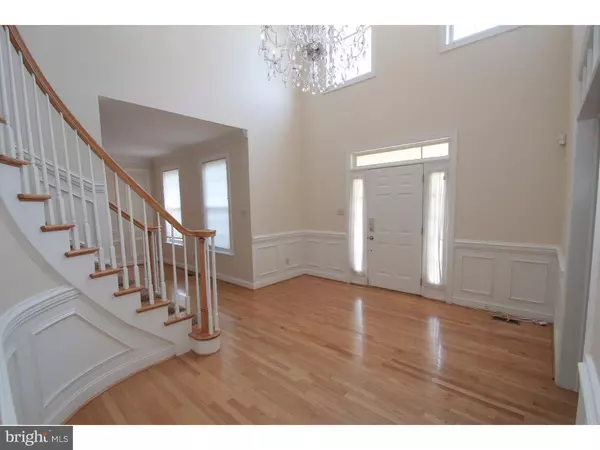$790,000
$790,000
For more information regarding the value of a property, please contact us for a free consultation.
5 Beds
5 Baths
6,772 SqFt
SOLD DATE : 08/05/2016
Key Details
Sold Price $790,000
Property Type Single Family Home
Sub Type Detached
Listing Status Sold
Purchase Type For Sale
Square Footage 6,772 sqft
Price per Sqft $116
Subdivision Charlestown Hunt
MLS Listing ID 1002438100
Sold Date 08/05/16
Style Colonial
Bedrooms 5
Full Baths 4
Half Baths 1
HOA Fees $78/mo
HOA Y/N Y
Abv Grd Liv Area 6,772
Originating Board TREND
Year Built 1999
Annual Tax Amount $9,117
Tax Year 2016
Lot Size 0.515 Acres
Acres 0.52
Property Description
Welcome to this gorgeous and massive home in the highly sought after Charlestown Hunt community. Spread out on over half an acre of impeccably maintained land, this fully customized home is truly one of a kind. Featuring 6772 square feet of completely finished living space (including an enormous finished basement), this 5 bedroom, four and a half bathroom house leaves nothing to be desired. The sun-drenched first floor includes a colossal living room, a beautiful and well appointment kitchen with granite countertops and stainless steel appliances, as well as a large bedroom and access to the enormous 3-CAR GARAGE through the finished mudroom equipped with laundry and washbasin. The first floor also provides access to the truly massive deck overlooking the patio and grounds, as well as the surrounding landscape, which has just been power washed and re-stained. The second floor features four more gigantic bedrooms, including a true master bedroom with a massive bathroom (and a jacuzzi tub). The fully finished basement provides an oasis from the rigors of everyday stress, as it houses the fully operational bar with wine fridge, sink, and dishwasher, an enormous social living space, a 7-SEAT PRIVATE MOVIE THEATER, as well as access to the beautifully manicured patio and grounds. The home includes 3 working fireplaces, new carpeting and paint throughout. Also, the owners have just had the entire exterior power washed, as well as replaced all of the window screens. On top of all of that you have access to the community pool, fitness center, tennis courts, and playground. You will simply not find a home like this! Make your appointments today?this one will not last!
Location
State PA
County Chester
Area Charlestown Twp (10335)
Zoning PRD1
Rooms
Other Rooms Living Room, Dining Room, Primary Bedroom, Bedroom 2, Bedroom 3, Kitchen, Bedroom 1, Other
Basement Full
Interior
Interior Features Kitchen - Eat-In
Hot Water Natural Gas
Heating Gas, Forced Air
Cooling Central A/C
Fireplaces Number 1
Fireplace Y
Heat Source Natural Gas
Laundry Main Floor
Exterior
Garage Spaces 6.0
Amenities Available Swimming Pool, Tennis Courts, Tot Lots/Playground
Water Access N
Accessibility None
Attached Garage 3
Total Parking Spaces 6
Garage Y
Building
Story 2
Sewer Public Sewer
Water Public
Architectural Style Colonial
Level or Stories 2
Additional Building Above Grade
New Construction N
Schools
School District Great Valley
Others
HOA Fee Include Pool(s),Common Area Maintenance,Trash,Health Club
Senior Community No
Tax ID 35-02 -0217
Ownership Fee Simple
Read Less Info
Want to know what your home might be worth? Contact us for a FREE valuation!

Our team is ready to help you sell your home for the highest possible price ASAP

Bought with Glenn T Adams • EXP Realty, LLC

"My job is to find and attract mastery-based agents to the office, protect the culture, and make sure everyone is happy! "






