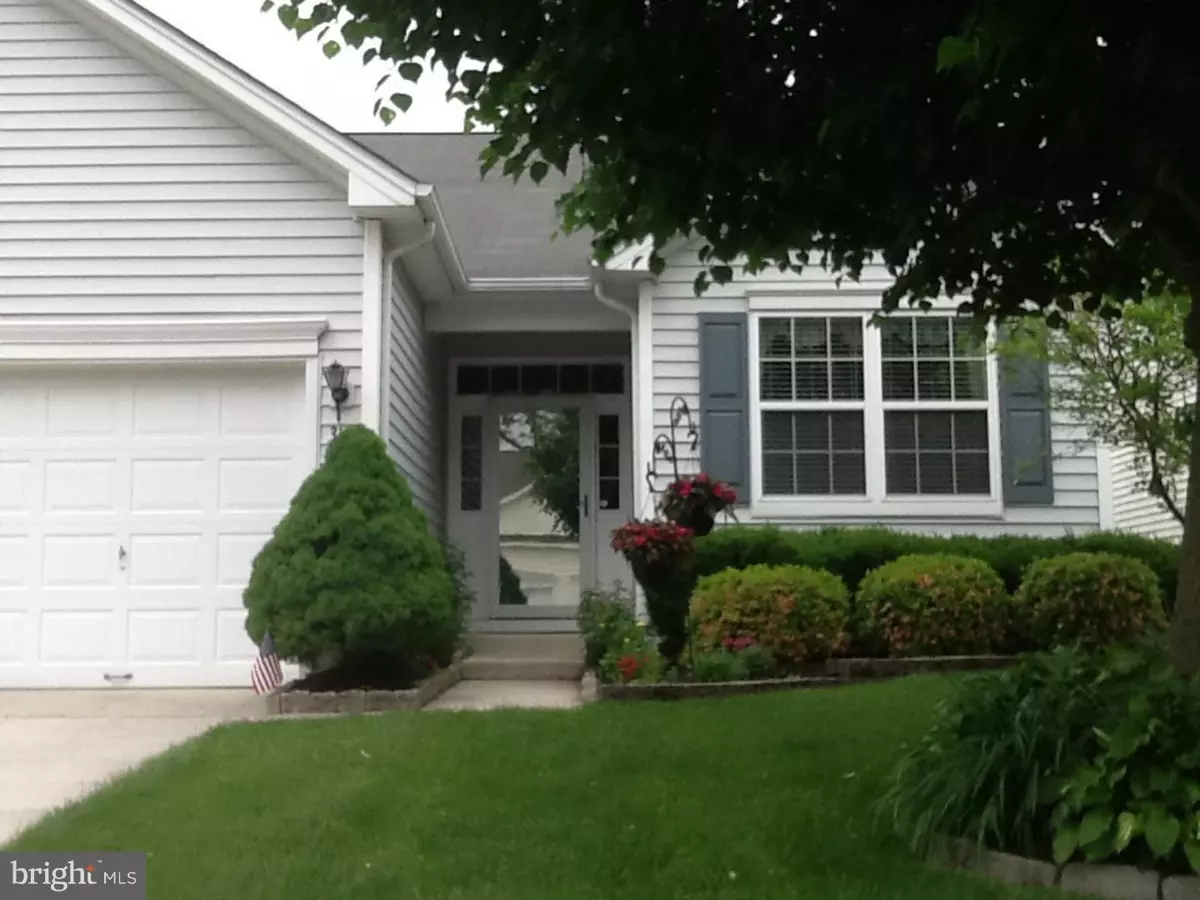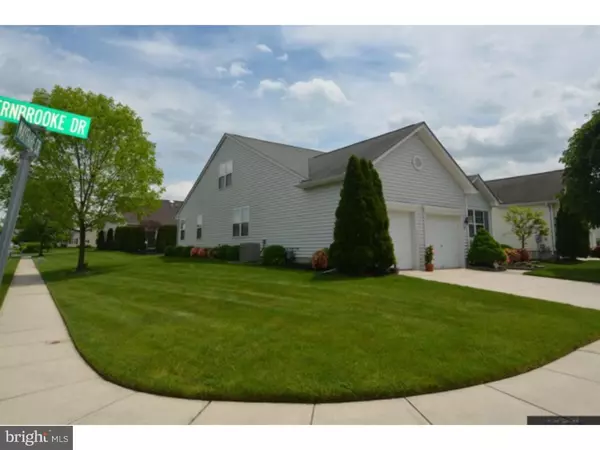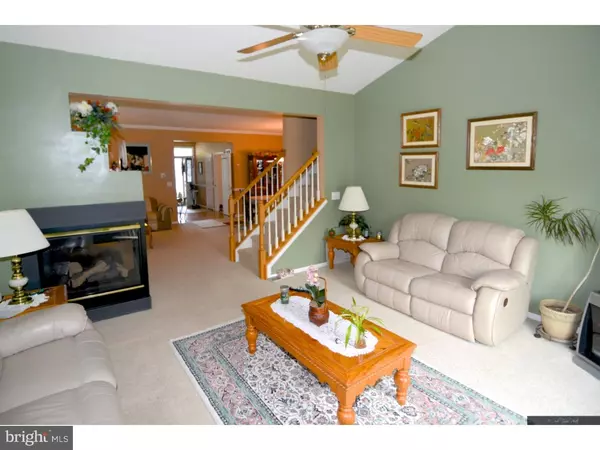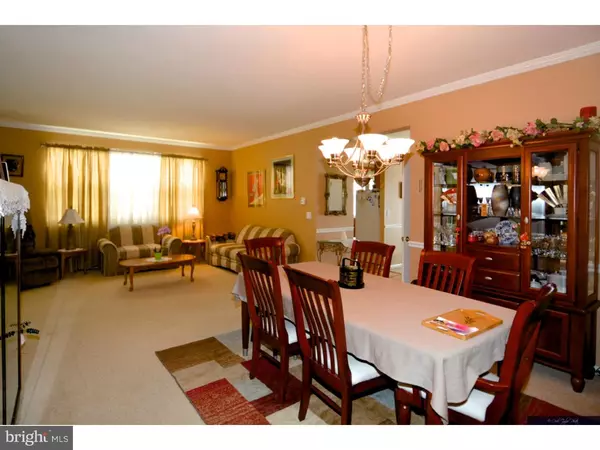$285,900
$289,900
1.4%For more information regarding the value of a property, please contact us for a free consultation.
3 Beds
3 Baths
2,126 SqFt
SOLD DATE : 08/29/2016
Key Details
Sold Price $285,900
Property Type Single Family Home
Sub Type Detached
Listing Status Sold
Purchase Type For Sale
Square Footage 2,126 sqft
Price per Sqft $134
Subdivision Fernbrooke
MLS Listing ID 1002433580
Sold Date 08/29/16
Style Colonial,Contemporary
Bedrooms 3
Full Baths 3
HOA Fees $111/mo
HOA Y/N Y
Abv Grd Liv Area 2,126
Originating Board TREND
Year Built 2003
Tax Year 2016
Lot Size 7,841 Sqft
Acres 0.18
Lot Dimensions 70X110
Property Description
So your dream is to live in an adult community, however after searching all of Burlington County they all seem so small . Just two bedroom two bath so many just a car garage so little space to live in let alone storage, well this one the few that gives you three bedrooms three baths and a two car garage!!! ! This home will allow you the center hall feel as you stand in the foyer and see the the formal living room and dining room . You will be so pleased that you will be able to bring your real furniture and still be able to host the holidays with all this open space!(no need to buy that little doll house furniture) There is a peninsula gas fireplace between the living room and den. What a great idea not a whole wall it just fits so well. The heart of this home the kitchen is a cooks dream ! We can still bake cookies with the little people! There is a ton of 42 in custom kitchen cabinets double sink, gas cooking,pantry, new yes new flooring and granite counters! All that plus a bright and sunny breakfast nook to enjoy your morning coffee ! Easy The guest room is designed so well that they may stay a little longer than we want great closet space and the bath is right there . The master bedroom features all the i wants with plenty of space for king sized bed ,cathedral ceiling, huge walk in closet, master bath has over-sized stall shower with a seat, and a linen closet. All this plus on the second level wait to you see there is another full bath plus a real third bedroom and a really large loft area could be used as in-law area or office or my sister is coming it is designed so nice it realy give a privacy we all desire ! The laundry room is located on the first floor and opens to the two car garage with openers. The community is nestled right off on Hancock Lane in central Burlington County ,easy commute to all major roads, it is small only 91 homes, it has a low monthly fee and pretty good taxes. Before you decide come discover the difference, please come sit in the gazboo and listen to the sounds of nature at the pond maybe you will meet your new friends.
Location
State NJ
County Burlington
Area Westampton Twp (20337)
Zoning RES
Rooms
Other Rooms Living Room, Dining Room, Primary Bedroom, Bedroom 2, Kitchen, Family Room, Bedroom 1, In-Law/auPair/Suite, Other, Attic
Interior
Interior Features Primary Bath(s), Butlers Pantry, Ceiling Fan(s), Sprinkler System, Stall Shower, Breakfast Area
Hot Water Natural Gas
Heating Gas, Forced Air
Cooling Central A/C
Flooring Wood, Fully Carpeted
Fireplaces Number 1
Fireplaces Type Gas/Propane
Equipment Built-In Range, Dishwasher, Built-In Microwave
Fireplace Y
Appliance Built-In Range, Dishwasher, Built-In Microwave
Heat Source Natural Gas
Laundry Main Floor
Exterior
Garage Spaces 4.0
Water Access N
Roof Type Pitched
Accessibility Mobility Improvements
Total Parking Spaces 4
Garage N
Building
Lot Description Corner
Story 2
Foundation Concrete Perimeter
Sewer Public Sewer
Water Public
Architectural Style Colonial, Contemporary
Level or Stories 2
Additional Building Above Grade
Structure Type 9'+ Ceilings
New Construction N
Schools
School District Westampton Township Public Schools
Others
Pets Allowed Y
Senior Community Yes
Tax ID 37-00906 04-00025
Ownership Fee Simple
Acceptable Financing Conventional, VA, FHA 203(b)
Listing Terms Conventional, VA, FHA 203(b)
Financing Conventional,VA,FHA 203(b)
Pets Description Case by Case Basis
Read Less Info
Want to know what your home might be worth? Contact us for a FREE valuation!

Our team is ready to help you sell your home for the highest possible price ASAP

Bought with Linda K Ralls • Long & Foster Real Estate, Inc.

"My job is to find and attract mastery-based agents to the office, protect the culture, and make sure everyone is happy! "






