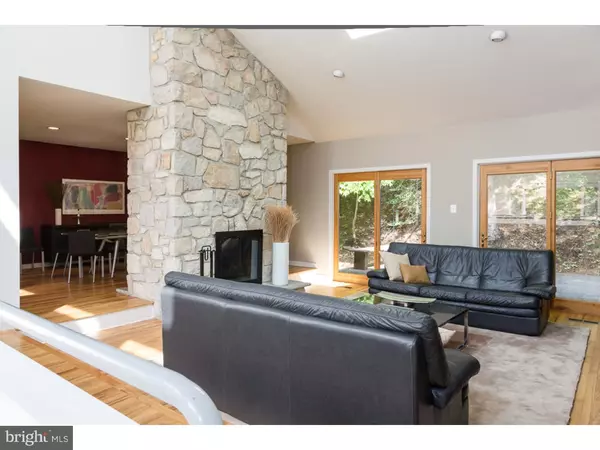$551,000
$549,900
0.2%For more information regarding the value of a property, please contact us for a free consultation.
4 Beds
3 Baths
3,164 SqFt
SOLD DATE : 09/19/2016
Key Details
Sold Price $551,000
Property Type Single Family Home
Sub Type Detached
Listing Status Sold
Purchase Type For Sale
Square Footage 3,164 sqft
Price per Sqft $174
Subdivision None Available
MLS Listing ID 1002434710
Sold Date 09/19/16
Style Contemporary
Bedrooms 4
Full Baths 3
HOA Y/N N
Abv Grd Liv Area 3,164
Originating Board TREND
Year Built 1989
Annual Tax Amount $7,804
Tax Year 2016
Lot Size 1.270 Acres
Acres 1.27
Lot Dimensions 107
Property Description
Beautiful location - high on the hill with stunning views in all seasons to enjoy. This home is a true contemporary offering exquisite appointments and shows like a model home. The essence of a Contemporary lifestyle has been captured in this setting. This home affords you the opportunity to connect with nature. Total privacy with a backyard that is quiet and serene. Great for entertaining in all seasons and inside or out on the deck. Perfectly located 10 minutes from Wayne, the Main Line and Farmer's Market and 10 minutes from the fabulous King of Prussia mall, VF Park & 30 minutes from Philadelphia. This stunning contemporary is light filled and airy. It offers a gorgeous new gourmet kitchen with Miele appliances and many other high quality finishes, a true chef's delight!. Abundant storage, laundry room is conveniently located next to the master bedroom. 2 full baths on the upper level and a full guest suite on it's own level, the lower level with a full bath. Every day you feel you are in living with nature and on vacation. Loads of upgrades. The Sellers painstakingly built this , their dream home and are now offering it to you!
Location
State PA
County Montgomery
Area Upper Merion Twp (10658)
Zoning R1
Rooms
Other Rooms Living Room, Dining Room, Primary Bedroom, Bedroom 2, Bedroom 3, Kitchen, Family Room, Bedroom 1
Basement Full
Interior
Interior Features Skylight(s), Ceiling Fan(s), Kitchen - Eat-In
Hot Water Electric
Heating Electric
Cooling Central A/C
Fireplaces Number 1
Fireplaces Type Stone
Fireplace Y
Heat Source Electric
Laundry Main Floor
Exterior
Garage Spaces 5.0
Waterfront N
Water Access N
Accessibility None
Parking Type Other
Total Parking Spaces 5
Garage N
Building
Story 1
Sewer Public Sewer
Water Public
Architectural Style Contemporary
Level or Stories 1
Additional Building Above Grade
Structure Type Cathedral Ceilings,9'+ Ceilings
New Construction N
Schools
Middle Schools Upper Merion
High Schools Upper Merion
School District Upper Merion Area
Others
Senior Community No
Tax ID 58-00-08931-002
Ownership Fee Simple
Read Less Info
Want to know what your home might be worth? Contact us for a FREE valuation!

Our team is ready to help you sell your home for the highest possible price ASAP

Bought with David Moody • Space & Company

"My job is to find and attract mastery-based agents to the office, protect the culture, and make sure everyone is happy! "






