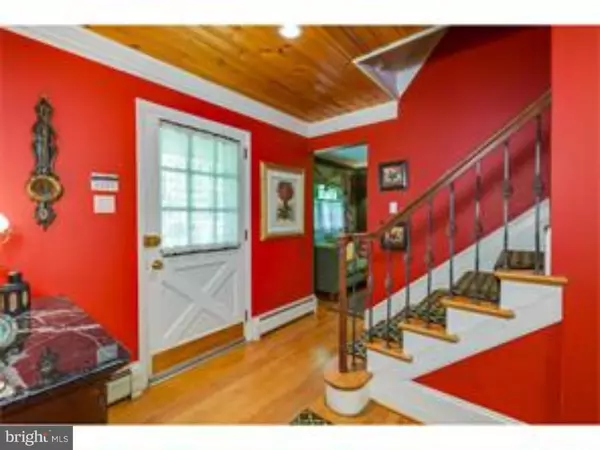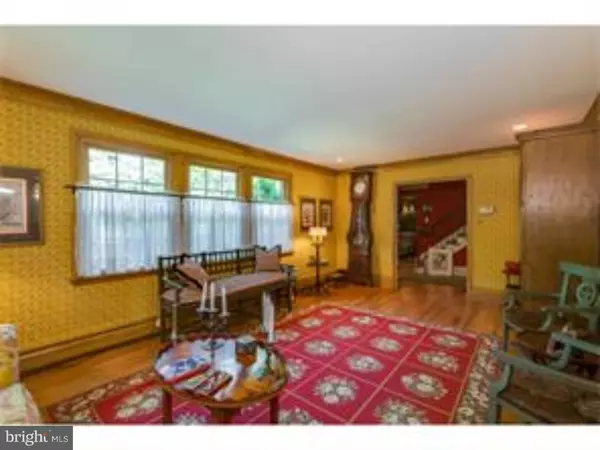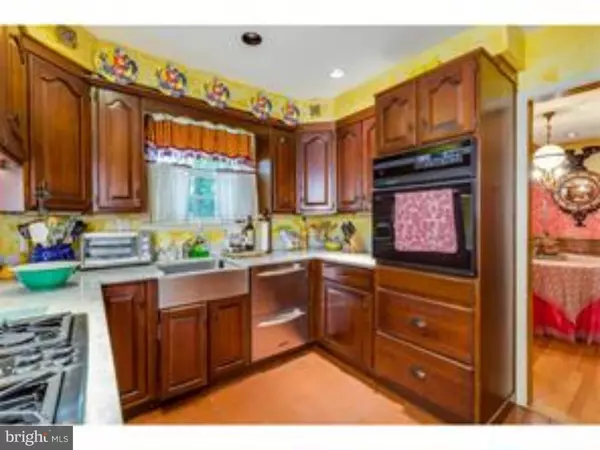$399,000
$410,000
2.7%For more information regarding the value of a property, please contact us for a free consultation.
4 Beds
3 Baths
2,298 SqFt
SOLD DATE : 08/26/2016
Key Details
Sold Price $399,000
Property Type Single Family Home
Sub Type Detached
Listing Status Sold
Purchase Type For Sale
Square Footage 2,298 sqft
Price per Sqft $173
Subdivision Willowdale
MLS Listing ID 1002432922
Sold Date 08/26/16
Style Colonial,French
Bedrooms 4
Full Baths 2
Half Baths 1
HOA Y/N N
Abv Grd Liv Area 2,298
Originating Board TREND
Year Built 1960
Annual Tax Amount $12,093
Tax Year 2015
Lot Size 0.682 Acres
Acres 0.68
Lot Dimensions 132X225
Property Description
This is a truly Special home that you must see in person, since the pics cannot do it justice. Yes, the style of it is like other 2 stry colonials, but it's been beautifully customized, modified, decorated & presented. The best of everything was used here. The style thruout is Country French, w/ tasteful & special wallpaper, colors, fixtures, & furniture (ALL of which is for sale as well!). On the 1st floor you will find exposed hardwood flrs, & beautiful crown moldings in Liv rm & din rm. In the kitch you will find cherry wd cabnts, a fabulous farmhouse sink, white marble counter tps, Jennair gas cooktop w/ multiple attachmnts, stainless steel fridge & 2 drawer dishwashr. The fam rm has a full brick wall gas firepl as the focal point, & is decorated to be warm & cozy. There is also a pwdr rm & laundry rm located down a back hallway that also takes you to the spacious & organized 2 car garage. Upstairs you'll find the Very special mastr suite which was enlarged to offer an oversized walk-in closet w/ custom organizers & a Spectacular bathrm w/ large marble STEAM shower, radiant heated flrs & a custom built vanity made from an exquisite piece of furniture! The mastr bdrm also has been modified to now have direct access into the bedrm next to it, & is currently being used as another Huge walkin closet, but could easily be converted back to a bedrm & used as a nursery or office or exercise area-sooooo useful for any buyer. The other 2 bdrms are also so special in the way they are decorated & furnished, that you will want to have them stay exactly that way! The hall bath has also been redone w/ custom vanity, subway tiled shower/jetted tub area, & again, radiant heated floors Plus a kickplate heater under the vanity. The very clean & spacious bsmnt is partially finished, & even has a special feature there, of a full brick outside wall, giving the bsmnt unique character as well.Other upgrades/special features include baseboard hot water heating thruout, which is the BEST way to heat a house since it adds moisture to the air & does not dry you out like forced air heat does, supplied by a recently replaced htr & water htr, 2 zone central air handlers, & hard wired alarm systm. These are most of the fabulous features inside, but we haven't even mentioned that on the outside its almost an acre of land, on a quiet tree lined st that even many locals don't know about. As was said, this house is really SPECIAL, & Anyone would be Proud to own it and "show it off"!
Location
State NJ
County Camden
Area Cherry Hill Twp (20409)
Zoning SFR
Rooms
Other Rooms Living Room, Dining Room, Primary Bedroom, Bedroom 2, Bedroom 3, Kitchen, Family Room, Bedroom 1, Laundry, Attic
Basement Full
Interior
Interior Features Primary Bath(s), Butlers Pantry, Kitchen - Eat-In
Hot Water Natural Gas
Heating Gas, Hot Water, Baseboard, Radiant
Cooling Central A/C
Flooring Wood, Fully Carpeted, Tile/Brick, Marble
Fireplaces Number 1
Fireplaces Type Brick, Gas/Propane
Equipment Cooktop, Oven - Wall, Oven - Self Cleaning, Dishwasher, Disposal
Fireplace Y
Appliance Cooktop, Oven - Wall, Oven - Self Cleaning, Dishwasher, Disposal
Heat Source Natural Gas
Laundry Main Floor
Exterior
Exterior Feature Patio(s)
Garage Spaces 5.0
Utilities Available Cable TV
Water Access N
Roof Type Shingle
Accessibility Mobility Improvements
Porch Patio(s)
Attached Garage 2
Total Parking Spaces 5
Garage Y
Building
Lot Description Level
Story 2
Foundation Brick/Mortar
Sewer On Site Septic
Water Public
Architectural Style Colonial, French
Level or Stories 2
Additional Building Above Grade
New Construction N
Schools
Elementary Schools Bret Harte
Middle Schools Beck
High Schools Cherry Hill High - East
School District Cherry Hill Township Public Schools
Others
Senior Community No
Tax ID 09-00525 03-00002
Ownership Fee Simple
Security Features Security System
Acceptable Financing Conventional
Listing Terms Conventional
Financing Conventional
Read Less Info
Want to know what your home might be worth? Contact us for a FREE valuation!

Our team is ready to help you sell your home for the highest possible price ASAP

Bought with Edward M Barski • Sold Pros Real Estate LLC
"My job is to find and attract mastery-based agents to the office, protect the culture, and make sure everyone is happy! "






