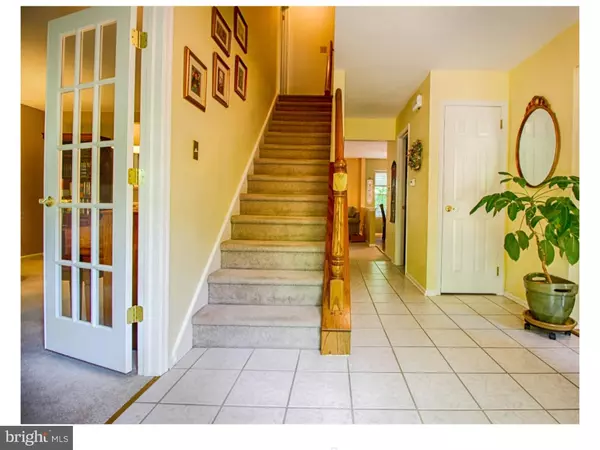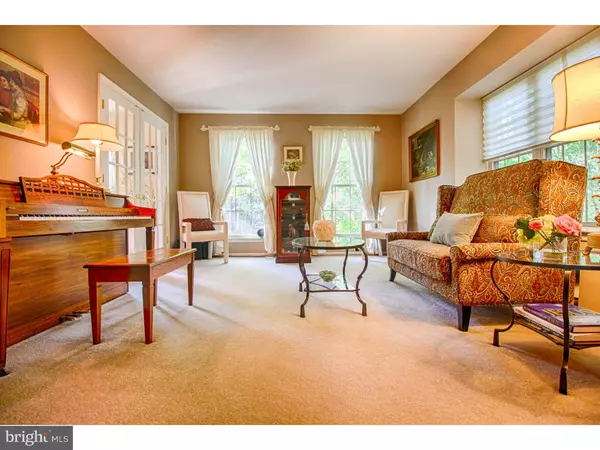$389,900
$389,900
For more information regarding the value of a property, please contact us for a free consultation.
4 Beds
3 Baths
2,376 SqFt
SOLD DATE : 08/22/2016
Key Details
Sold Price $389,900
Property Type Single Family Home
Sub Type Detached
Listing Status Sold
Purchase Type For Sale
Square Footage 2,376 sqft
Price per Sqft $164
Subdivision Sturbridge Lakes
MLS Listing ID 1002433100
Sold Date 08/22/16
Style Traditional
Bedrooms 4
Full Baths 2
Half Baths 1
HOA Fees $31/ann
HOA Y/N Y
Abv Grd Liv Area 2,376
Originating Board TREND
Year Built 1984
Annual Tax Amount $10,435
Tax Year 2015
Lot Size 0.340 Acres
Acres 0.34
Lot Dimensions IRREG
Property Description
Come inside and you will feel comfortable and right at-home. A gorgeous home situated on a quiet street in desirable Sturbridge Lakes. This Garrison model is stately & traditional in appearance. Its exterior boasts a classic brick & vinyl facade on a professionally landscaped lot featuring no maintenance Y-Turf. Guests enter through a beautiful glass accented front door with dentil molding. French doors to the living room welcome you in and create privacy when needed. Lots of natural light fill the room. Hardwood flooring is found throughout the dining room & continue into the kitchen. A soft color pallet, tailored window treatments & chair rail make this dining room a beautiful space for entertaining. From here, you flow into the custom eat-in kitchen. Beautifully crafted soft-toned & custom-made, solid wood cabinetry, pantry, center island, granite countertops, tiled backsplash and brand new s/s appliances make this a room to linger in. Pendant & recessed lighting, a large bumpout bay window complete this well-executed room. Just off the kitchen is your family room with a handsome brick fireplace. Open sight lines into the kitchen allow guests to remain involved, yet get relaxed & cozy up to a fire. Sliding doors open directly to a large entertaining deck overlooking a private, wooded backyard, letting in the natural light. A few steps from the deck & you are at the slate patio for the firepit and a regulation Horseshoe court nestled among the natural landscape. A remodeled powder room, laundry w/utility sink complete the main floor. Upstairs, a large master bedroom boasts 2 walk-in closets, sitting area and en-suite. The spacious bath has been tastefully remodeled to include a soaker tub, walk-in shower, double sink vanity, linen closet, private water closet, skylight. Bedrooms 2,3 & 4 offer large closets, fresh paint colors & continuous neutral carpet. The remodeled main bath is tastefully done & sure to please. The spacious finished basement offers recessed lighting and a large storage room. 2 car garage. Start your home ownership without having to worry about the big items. All new windows(2010)HWH(2013)AC(2007)Furnace(2007)Roof(2007),Gutterguard, Sprinkler system, New garage doors,front door,Z-Boost- amplifies cell phone reception. This move-in ready home has plenty to offer a smart buyer. Unpack your family and start enjoying; fishing, swimming, boating, sports. Easy access to all major highways and close to popular shopping & restaurants
Location
State NJ
County Camden
Area Voorhees Twp (20434)
Zoning RD2
Rooms
Other Rooms Living Room, Dining Room, Primary Bedroom, Bedroom 2, Bedroom 3, Kitchen, Family Room, Bedroom 1, Laundry, Attic
Basement Full
Interior
Interior Features Primary Bath(s), Kitchen - Island, Butlers Pantry, Skylight(s), Ceiling Fan(s), Attic/House Fan, Sprinkler System, Air Filter System, Stall Shower, Kitchen - Eat-In
Hot Water Natural Gas
Heating Gas, Hot Water, Forced Air, Programmable Thermostat
Cooling Central A/C
Flooring Wood, Fully Carpeted, Tile/Brick
Fireplaces Number 1
Fireplaces Type Brick
Equipment Built-In Range, Oven - Self Cleaning, Dishwasher, Refrigerator, Energy Efficient Appliances, Built-In Microwave
Fireplace Y
Window Features Bay/Bow,Energy Efficient,Replacement
Appliance Built-In Range, Oven - Self Cleaning, Dishwasher, Refrigerator, Energy Efficient Appliances, Built-In Microwave
Heat Source Natural Gas
Laundry Main Floor
Exterior
Exterior Feature Deck(s), Patio(s)
Parking Features Inside Access, Garage Door Opener
Garage Spaces 4.0
Utilities Available Cable TV
Amenities Available Tennis Courts, Club House, Tot Lots/Playground
Water Access N
Roof Type Pitched,Shingle
Accessibility None
Porch Deck(s), Patio(s)
Attached Garage 2
Total Parking Spaces 4
Garage Y
Building
Lot Description Sloping, Trees/Wooded, Front Yard, Rear Yard, SideYard(s)
Story 2
Foundation Brick/Mortar
Sewer Public Sewer
Water Public
Architectural Style Traditional
Level or Stories 2
Additional Building Above Grade
New Construction N
Schools
Elementary Schools Signal Hill
Middle Schools Voorhees
School District Voorhees Township Board Of Education
Others
Pets Allowed Y
HOA Fee Include Common Area Maintenance,Pool(s)
Senior Community No
Tax ID 34-00229 19-00040
Ownership Fee Simple
Acceptable Financing Conventional, VA, FHA 203(b)
Listing Terms Conventional, VA, FHA 203(b)
Financing Conventional,VA,FHA 203(b)
Pets Allowed Case by Case Basis
Read Less Info
Want to know what your home might be worth? Contact us for a FREE valuation!

Our team is ready to help you sell your home for the highest possible price ASAP

Bought with Christine Ramos • Exit Realty-JP Rothermel
"My job is to find and attract mastery-based agents to the office, protect the culture, and make sure everyone is happy! "






