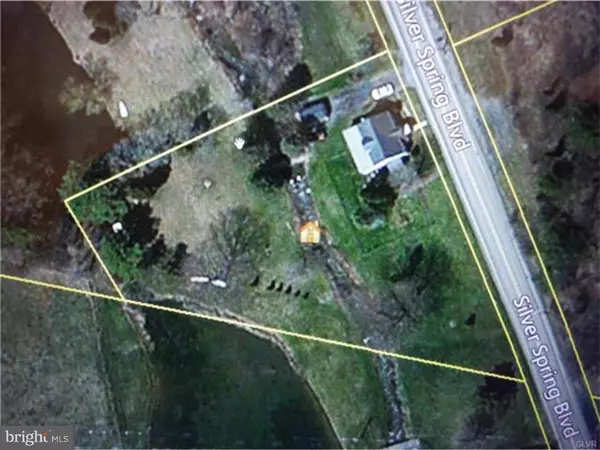$145,000
$149,000
2.7%For more information regarding the value of a property, please contact us for a free consultation.
4 Beds
1 Bath
1,551 SqFt
SOLD DATE : 08/31/2016
Key Details
Sold Price $145,000
Property Type Single Family Home
Sub Type Detached
Listing Status Sold
Purchase Type For Sale
Square Footage 1,551 sqft
Price per Sqft $93
Subdivision None Available
MLS Listing ID 1002429886
Sold Date 08/31/16
Style Cape Cod
Bedrooms 4
Full Baths 1
HOA Y/N N
Abv Grd Liv Area 1,551
Originating Board TREND
Year Built 1948
Annual Tax Amount $2,697
Tax Year 2016
Lot Size 1.000 Acres
Acres 1.0
Lot Dimensions 271X316X87X259
Property Description
PRICE REDUCED! Buy this home with ZERO Money Down USDA Financing! Motivated Seller is looking for an offer on this home which would easily qualify for USDA, VA or FHA financing! Ready for immediate occupancy and nothing to do but move in! Perfect place for owner occupant or a weekend retreat! Low taxes and location make this a great home for the commuter as well. The home sits on the border of a large pond and had a creek which runs through the middle of it. There are gorgeous mountain and valley views from your own back yard and would inspire a writer or artist looking for a quiet place to re energize their creativity. Inside this spacious home you will find an abundance of closet space including a walk-in closet in the main floor master bedroom. Upstairs you will find 3 additional bedrooms. This home features beautiful inlaid hardwood floors and a giant family room with loads of windows on the back of the home to enjoy your own piece of Pennsylvania!
Location
State PA
County Monroe
Area Eldred Twp (13506)
Zoning AR
Rooms
Other Rooms Living Room, Dining Room, Primary Bedroom, Bedroom 2, Bedroom 3, Kitchen, Family Room, Bedroom 1, Other
Basement Full, Outside Entrance
Interior
Interior Features Kitchen - Eat-In
Hot Water Electric
Heating Electric, Baseboard
Cooling None
Flooring Wood, Fully Carpeted, Vinyl
Fireplace N
Heat Source Electric
Laundry Basement
Exterior
Exterior Feature Deck(s), Patio(s)
Garage Spaces 4.0
Fence Other
Roof Type Pitched,Shingle
Accessibility None
Porch Deck(s), Patio(s)
Attached Garage 1
Total Parking Spaces 4
Garage Y
Building
Lot Description Level, Rear Yard
Story 2
Sewer On Site Septic
Water Well
Architectural Style Cape Cod
Level or Stories 2
Additional Building Above Grade
New Construction N
Others
Senior Community No
Tax ID 06-623500-17-7647
Ownership Fee Simple
Acceptable Financing Conventional, VA, Lease Purchase, FHA 203(b), USDA
Listing Terms Conventional, VA, Lease Purchase, FHA 203(b), USDA
Financing Conventional,VA,Lease Purchase,FHA 203(b),USDA
Read Less Info
Want to know what your home might be worth? Contact us for a FREE valuation!

Our team is ready to help you sell your home for the highest possible price ASAP

Bought with Non Subscribing Member • Non Member Office
"My job is to find and attract mastery-based agents to the office, protect the culture, and make sure everyone is happy! "






