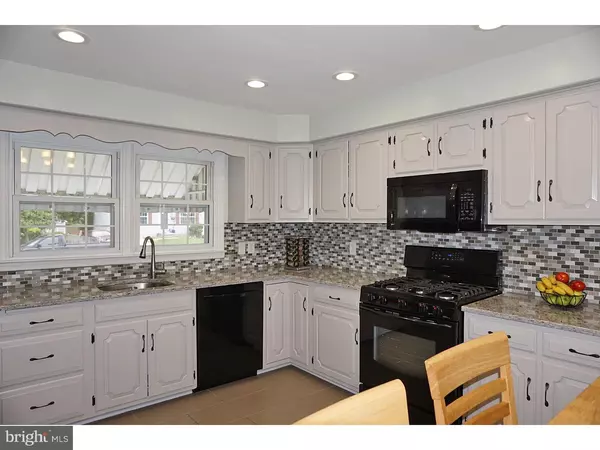$169,900
$169,900
For more information regarding the value of a property, please contact us for a free consultation.
3 Beds
2 Baths
1,264 SqFt
SOLD DATE : 08/11/2016
Key Details
Sold Price $169,900
Property Type Single Family Home
Sub Type Detached
Listing Status Sold
Purchase Type For Sale
Square Footage 1,264 sqft
Price per Sqft $134
Subdivision Glendora
MLS Listing ID 1002428384
Sold Date 08/11/16
Style Bungalow
Bedrooms 3
Full Baths 1
Half Baths 1
HOA Y/N N
Abv Grd Liv Area 1,264
Originating Board TREND
Year Built 1966
Annual Tax Amount $6,187
Tax Year 2015
Lot Size 6,250 Sqft
Acres 0.14
Lot Dimensions 50X125
Property Description
Your inground pool awaits! Commuter's paradise home in desirable Glendora, just minutes from Route 42 and the Black Horse Pike! Don't let the view from the road fool you, this home is SPACIOUS! Entertain with ease in your open, eat-in kitchen with all the updates you could ask for! Custom cabinets, modern tile backsplash, large easy-to-clean tile flooring, recessed lighting, all new appliances, and gorgeous granite countertops! Plenty of space to add a kitchen table or portable kitchen island! Flow with ease from your kitchen to socialize with your friends and family in your living room featuring beautiful, hardwood flooring throughout the first floor, large windows cascading in plenty of sunshine, and sliding glass doors that lead you onto your deck. Two large bedrooms and updated full bath complete the first floor. Upstairs, enjoy the privacy of your extra large master bedroom with a nook you can use for a home office, or dressing area - let your imagination dictate! Do you want to be the home where everyone wants to hang out? Do it here with your beautiful, in-ground pool! Enjoy drinks in your enclosed screened-in porch while the little ones play in the backyard and pool. When it's rainy or cold, bring the party in your FINISHED basement! Use the space for a gameroom, home theater, playroom - make it your own! Don't forget about the newer half-bath there as well! Plenty of storage here between your full basement and TWO outside sheds! Let's talk LOCATION! Minutes from major highways, local shops, big box stores, restaurants, parks, Timber Creek, and more! This home has the PRICE, FEATURES, POTENTIAL, and LOCATION you've been looking for! Why wait? Schedule your tour today!
Location
State NJ
County Camden
Area Gloucester Twp (20415)
Zoning RES
Rooms
Other Rooms Living Room, Primary Bedroom, Bedroom 2, Kitchen, Family Room, Bedroom 1
Basement Full, Fully Finished
Interior
Interior Features Kitchen - Eat-In
Hot Water Electric
Heating Gas, Forced Air
Cooling Central A/C
Flooring Wood, Tile/Brick
Fireplace N
Heat Source Natural Gas
Laundry Basement
Exterior
Exterior Feature Patio(s)
Fence Other
Pool In Ground
Water Access N
Accessibility None
Porch Patio(s)
Garage N
Building
Story 1.5
Sewer Public Sewer
Water Public
Architectural Style Bungalow
Level or Stories 1.5
Additional Building Above Grade
New Construction N
Schools
High Schools Triton Regional
School District Black Horse Pike Regional Schools
Others
Senior Community No
Tax ID 15-00204-00018
Ownership Fee Simple
Acceptable Financing Conventional, VA, FHA 203(b)
Listing Terms Conventional, VA, FHA 203(b)
Financing Conventional,VA,FHA 203(b)
Read Less Info
Want to know what your home might be worth? Contact us for a FREE valuation!

Our team is ready to help you sell your home for the highest possible price ASAP

Bought with Elaine T Hewitt • Century 21 Rauh & Johns
"My job is to find and attract mastery-based agents to the office, protect the culture, and make sure everyone is happy! "






