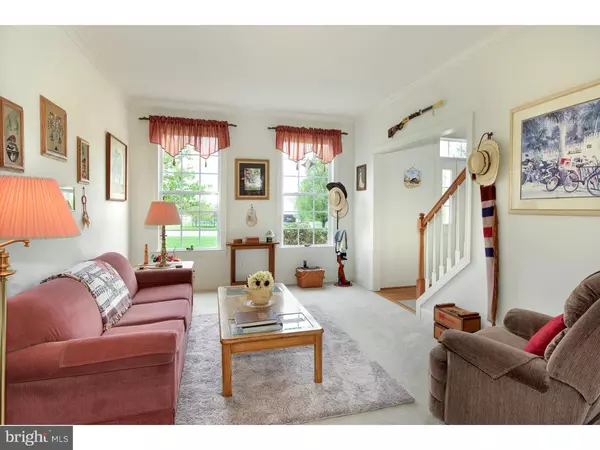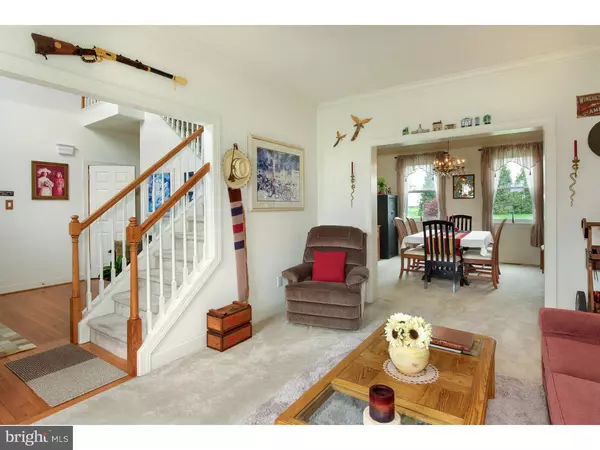$360,000
$365,000
1.4%For more information regarding the value of a property, please contact us for a free consultation.
4 Beds
3 Baths
4,100 SqFt
SOLD DATE : 11/10/2016
Key Details
Sold Price $360,000
Property Type Single Family Home
Sub Type Detached
Listing Status Sold
Purchase Type For Sale
Square Footage 4,100 sqft
Price per Sqft $87
Subdivision Preserve At Tobi H
MLS Listing ID 1002424794
Sold Date 11/10/16
Style Farmhouse/National Folk
Bedrooms 4
Full Baths 2
Half Baths 1
HOA Y/N N
Abv Grd Liv Area 2,700
Originating Board TREND
Year Built 2004
Annual Tax Amount $6,804
Tax Year 2016
Lot Size 1.390 Acres
Acres 1.39
Lot Dimensions 250 X 240
Property Description
Western Chester County beauty and tranquility in a contemporary development surrounded by farms in all directions. This four bedroom home is bright, open, and meticulously maintained on a 1.39 acre flat lot with professionally landscaped grounds. A center hall, vaulted ceiling foyer leads to a large eat-in kitchen and adjoining family room with gas log fireplace. The stylish kitchen features large center island with seating, upgraded cherry cabinets, dry bar, upgraded lighting and appliances, generous pantry, and hardwood flooring. A spacious living room and formal dining room, study, mud room, and oversized garage complete the first level. Turned staircase leads upstairs to large owner suite with morning windows, walk-in closets, master bath with soaking tub, double vanity, linen closet, and large stall shower. Three generous size additional bedrooms and a second full bath are opposite the stairwell. Other upgrades: builders upgrade molding package, insulated garage doors, generator-ready transfer panel, large garden shed with matching exterior finish, extensive landscape plantings including over 30 trees, perennial garden, and many ornamental shrubs. Rear yard is a garden spot for relaxation or entertaining. Low maintenance stone block patio shaded by a 23 foot power retractable awning with remote control, and a stone block fire pit for those cool evenings. New and expanded blacktop driveway renovation in 2012. Full basement with full height ceiling. New exterior front renovation features natural stone, and flagstone entry stoop. Quiet cul-de-sac street with all township services. Farm at rear is subject to Open Space Initiative easement restricting future development (Honey Brook Township). Walk to Struble Lake, 10 Minutes to Morgantown shopping, 23 minutes to Wegmans, 15 minutes to Shady Maple, six golfing venues withing 30 minutes, 11 minutes to PA Turnpike. Some one is going to be very happy. See for yourself!!
Location
State PA
County Chester
Area Honey Brook Twp (10322)
Zoning A
Direction Northeast
Rooms
Other Rooms Living Room, Dining Room, Primary Bedroom, Bedroom 2, Bedroom 3, Kitchen, Family Room, Bedroom 1, Laundry, Other, Attic
Basement Full, Unfinished
Interior
Interior Features Primary Bath(s), Kitchen - Island, Butlers Pantry, Ceiling Fan(s), Water Treat System, Stall Shower, Kitchen - Eat-In
Hot Water Propane
Heating Gas, Propane, Forced Air, Programmable Thermostat
Cooling Central A/C
Flooring Wood, Fully Carpeted, Tile/Brick
Fireplaces Number 1
Fireplaces Type Gas/Propane
Equipment Cooktop, Oven - Self Cleaning, Dishwasher, Energy Efficient Appliances, Built-In Microwave
Fireplace Y
Window Features Energy Efficient
Appliance Cooktop, Oven - Self Cleaning, Dishwasher, Energy Efficient Appliances, Built-In Microwave
Heat Source Natural Gas, Bottled Gas/Propane
Laundry Main Floor
Exterior
Exterior Feature Patio(s)
Parking Features Garage Door Opener, Oversized
Garage Spaces 5.0
Utilities Available Cable TV
Water Access N
Roof Type Pitched,Shingle
Accessibility None
Porch Patio(s)
Attached Garage 2
Total Parking Spaces 5
Garage Y
Building
Lot Description Cul-de-sac, Level, Front Yard, Rear Yard, SideYard(s)
Story 2
Foundation Concrete Perimeter
Sewer On Site Septic
Water Well
Architectural Style Farmhouse/National Folk
Level or Stories 2
Additional Building Above Grade, Below Grade
Structure Type Cathedral Ceilings,9'+ Ceilings,High
New Construction N
Schools
Elementary Schools Honey Brook
School District Twin Valley
Others
Senior Community No
Tax ID 22-04 -0115.0900
Ownership Fee Simple
Read Less Info
Want to know what your home might be worth? Contact us for a FREE valuation!

Our team is ready to help you sell your home for the highest possible price ASAP

Bought with Joanne Sabulsky • Keller Williams Real Estate -Exton
"My job is to find and attract mastery-based agents to the office, protect the culture, and make sure everyone is happy! "






