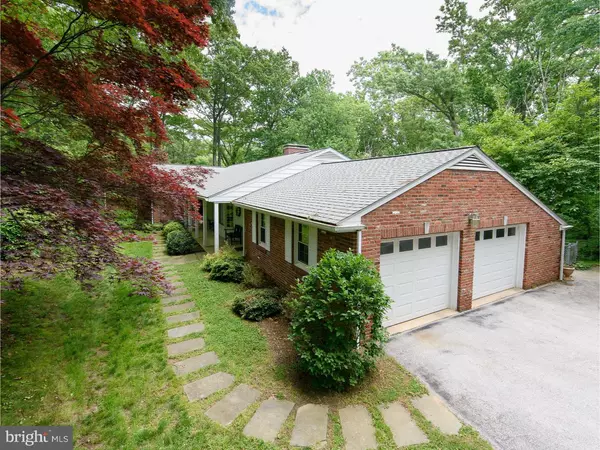$625,000
$650,000
3.8%For more information regarding the value of a property, please contact us for a free consultation.
5 Beds
4 Baths
2,631 SqFt
SOLD DATE : 09/19/2016
Key Details
Sold Price $625,000
Property Type Single Family Home
Sub Type Detached
Listing Status Sold
Purchase Type For Sale
Square Footage 2,631 sqft
Price per Sqft $237
Subdivision Valley Forge Mtn
MLS Listing ID 1002425216
Sold Date 09/19/16
Style Colonial,Raised Ranch/Rambler
Bedrooms 5
Full Baths 3
Half Baths 1
HOA Y/N N
Abv Grd Liv Area 2,631
Originating Board TREND
Year Built 1967
Annual Tax Amount $9,511
Tax Year 2016
Lot Size 2.700 Acres
Acres 2.7
Lot Dimensions 0 X 0
Property Description
Welcome to 1614 Horseshoe Trail, a beautiful home on Valley Forge Mountain in sought after Tredyffrin-Easttown school district! This home sits upon almost 3 acres of land with mature trees offering copious amounts of privacy. Spacious kitchen features Granite Island with double sink, a tile backsplash, wainscoting, and Rutt solid cherry cabinets are just a few of the gorgeous features of this kitchen. Living room boasts crown molding, hardwood floors, a wood burning fireplace and Anderson French doors to the deck that runs the entire length of the home! Crown molding and hardwood floors continue into the formal dining room, which is brightened by a bay window. Large and cozy family room, open to the kitchen, has a brick wall with wood burning fireplace and exposed beams. A powder room and mudroom can also be found in the main living area of the home. Take the hallway to the bedrooms where you will find the master bedroom with hardwood floors and en-suite with steam shower, granite countertops, 2 sinks and tile floor. 2 Additional bedrooms and a full bath complete the main level. Lower level features a large den with sliders to the shaded patio and a wood burning fireplace, an office, a full bath and an extra bonus room that could also be used as a bedroom. The roof and furnace are all new! The home includes a new backup generator and an adorable Amish-built playhouse the young ones will love. Conveniently located nearby major roadways, the Valley Forge Mountain Swim Club, Racquet Club and other great local amenities. Come see for yourself!
Location
State PA
County Chester
Area Tredyffrin Twp (10343)
Zoning R1/2
Rooms
Other Rooms Living Room, Dining Room, Primary Bedroom, Bedroom 2, Bedroom 3, Kitchen, Family Room, Bedroom 1, Laundry, Other, Attic
Basement Full, Outside Entrance
Interior
Interior Features Primary Bath(s), Kitchen - Island, Butlers Pantry, Ceiling Fan(s), Attic/House Fan, Exposed Beams, Stall Shower, Breakfast Area
Hot Water Natural Gas
Heating Gas, Baseboard
Cooling Central A/C
Flooring Wood, Fully Carpeted, Tile/Brick, Stone
Fireplaces Type Brick, Stone
Equipment Cooktop, Oven - Wall, Oven - Self Cleaning, Dishwasher, Disposal
Fireplace N
Window Features Bay/Bow
Appliance Cooktop, Oven - Wall, Oven - Self Cleaning, Dishwasher, Disposal
Heat Source Natural Gas
Laundry Main Floor
Exterior
Exterior Feature Deck(s), Patio(s), Porch(es)
Garage Inside Access, Garage Door Opener
Garage Spaces 5.0
Fence Other
Utilities Available Cable TV
Waterfront N
Water Access N
Roof Type Pitched,Shingle
Accessibility None
Porch Deck(s), Patio(s), Porch(es)
Parking Type Driveway, Attached Garage, Other
Attached Garage 2
Total Parking Spaces 5
Garage Y
Building
Lot Description Sloping, Trees/Wooded, Front Yard, Rear Yard, SideYard(s)
Foundation Brick/Mortar
Sewer On Site Septic
Water Public
Architectural Style Colonial, Raised Ranch/Rambler
Additional Building Above Grade
New Construction N
Schools
Elementary Schools Valley Forge
Middle Schools Valley Forge
High Schools Conestoga Senior
School District Tredyffrin-Easttown
Others
Pets Allowed Y
Senior Community No
Tax ID 43-04C-0005
Ownership Fee Simple
Security Features Security System
Acceptable Financing Conventional
Listing Terms Conventional
Financing Conventional
Pets Description Case by Case Basis
Read Less Info
Want to know what your home might be worth? Contact us for a FREE valuation!

Our team is ready to help you sell your home for the highest possible price ASAP

Bought with Monica M Gardner • BHHS Keystone Properties

"My job is to find and attract mastery-based agents to the office, protect the culture, and make sure everyone is happy! "






