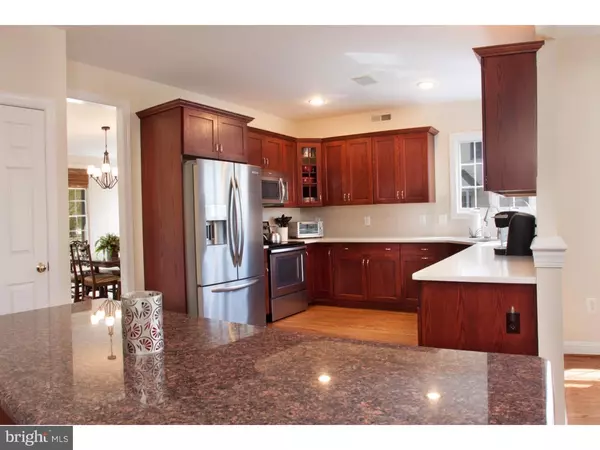$422,000
$424,900
0.7%For more information regarding the value of a property, please contact us for a free consultation.
4 Beds
4 Baths
2,460 SqFt
SOLD DATE : 08/19/2016
Key Details
Sold Price $422,000
Property Type Single Family Home
Sub Type Detached
Listing Status Sold
Purchase Type For Sale
Square Footage 2,460 sqft
Price per Sqft $171
Subdivision Village Pointe
MLS Listing ID 1002421358
Sold Date 08/19/16
Style Colonial
Bedrooms 4
Full Baths 3
Half Baths 1
HOA Fees $60/ann
HOA Y/N Y
Abv Grd Liv Area 2,460
Originating Board TREND
Year Built 1999
Annual Tax Amount $13,838
Tax Year 2015
Lot Size 9,627 Sqft
Acres 0.22
Lot Dimensions 0X0
Property Description
You could not ask for anything more in a home! This Bob Meyer home is the epitome of perfection with a desirable location, ideal lot within The Village Pointe, and of course, an exceptionally appointed home. You will know that this is home the moment you pull up and picture yourself sipping tea on the full length front porch. Upon entering you will notice details such as hardwood flooring in the entry, loads of natural light from the abundance of windows, and crown molding in the dining room. The kitchen is a chef's delight with oak cabinets finished in rich cherry complete with crown molding, brand new quartz counter tops, tile backsplash, center island with granite top, hardwood flooring and stainless steel appliances. Steps away is a large breakfast room with vaulted ceilings which is open to the living room for easy entertaining. The living room boasts a stone gas fireplace and is hardwired for sound. There is plenty more space for entertainment in the finished basement which offers three rooms to suit your needs, with a full bathroom, games room with Pool table (included), entertainment room boasting a wet bar with a mini fridge and lots of counter space for snacking. The stylish master bedroom suite is situated on the main floor and offers an extra large walk in closet, double vanity with oak cabinets finished in cherry with a quartz top, large corner soaking tub, walk-in shower and an additional storage closet. However, if you would prefer to have all of the bedrooms on the same level, the second story offers a large bedroom perfect for a master and two additional nice-sized bedrooms. All upstairs bedrooms can easily access the large hall bath offering a double vanity and a door separating the sinks from the shower and toilet; just perfect for those busy weekday mornings. And for the lazy weekends, you can enjoy throwing a ball or relaxing in your landscaped backyard, or take advantage of the short walk into town and stroll around the streets of Medford's Historic Village with shops, restaurants, craft brewery, parks and library. Enjoy seasonal parades and festivals such as The Halloween Parade and The Dickens Festival and so much more!
Location
State NJ
County Burlington
Area Medford Twp (20320)
Zoning VRD
Rooms
Other Rooms Living Room, Dining Room, Primary Bedroom, Bedroom 2, Bedroom 3, Kitchen, Bedroom 1, Laundry, Other
Basement Full, Fully Finished
Interior
Interior Features Primary Bath(s), Kitchen - Island, Butlers Pantry, Ceiling Fan(s), Stall Shower, Dining Area
Hot Water Natural Gas
Heating Gas, Forced Air
Cooling Central A/C
Flooring Wood, Fully Carpeted, Vinyl, Tile/Brick
Fireplaces Number 1
Fireplaces Type Stone, Gas/Propane
Equipment Built-In Range, Oven - Self Cleaning, Dishwasher, Refrigerator, Energy Efficient Appliances, Built-In Microwave
Fireplace Y
Window Features Energy Efficient
Appliance Built-In Range, Oven - Self Cleaning, Dishwasher, Refrigerator, Energy Efficient Appliances, Built-In Microwave
Heat Source Natural Gas
Laundry Main Floor
Exterior
Exterior Feature Patio(s), Porch(es), Breezeway
Garage Garage Door Opener
Garage Spaces 5.0
Utilities Available Cable TV
Amenities Available Tennis Courts
Waterfront N
Water Access N
Roof Type Pitched,Shingle
Accessibility None
Porch Patio(s), Porch(es), Breezeway
Parking Type Driveway, Detached Garage, Other
Total Parking Spaces 5
Garage Y
Building
Lot Description Level, Front Yard, Rear Yard
Story 2
Sewer Public Sewer
Water Public
Architectural Style Colonial
Level or Stories 2
Additional Building Above Grade
Structure Type Cathedral Ceilings,9'+ Ceilings
New Construction N
Schools
High Schools Shawnee
School District Lenape Regional High
Others
Senior Community No
Tax ID 20-04101 02-00012
Ownership Fee Simple
Acceptable Financing Conventional, VA, FHA 203(b), USDA
Listing Terms Conventional, VA, FHA 203(b), USDA
Financing Conventional,VA,FHA 203(b),USDA
Read Less Info
Want to know what your home might be worth? Contact us for a FREE valuation!

Our team is ready to help you sell your home for the highest possible price ASAP

Bought with Jennifer M D'Alesandro • Weichert Realtors-Medford

"My job is to find and attract mastery-based agents to the office, protect the culture, and make sure everyone is happy! "






