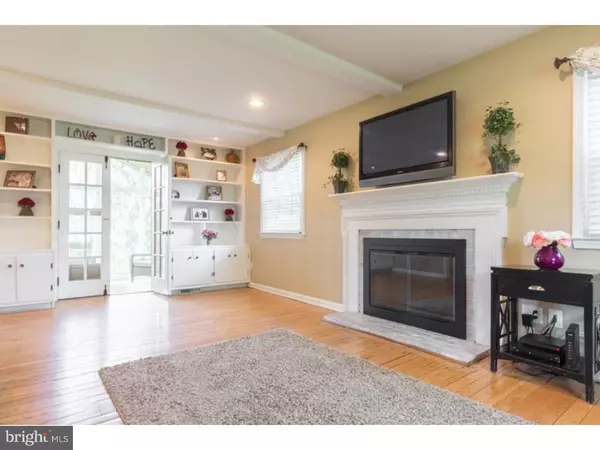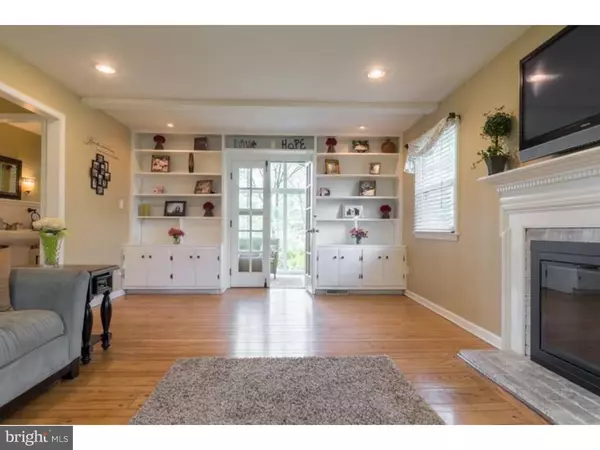$413,000
$415,000
0.5%For more information regarding the value of a property, please contact us for a free consultation.
3 Beds
3 Baths
2,032 SqFt
SOLD DATE : 07/08/2016
Key Details
Sold Price $413,000
Property Type Single Family Home
Sub Type Detached
Listing Status Sold
Purchase Type For Sale
Square Footage 2,032 sqft
Price per Sqft $203
Subdivision Lynnwood
MLS Listing ID 1002422008
Sold Date 07/08/16
Style Colonial
Bedrooms 3
Full Baths 2
Half Baths 1
HOA Y/N N
Abv Grd Liv Area 1,632
Originating Board TREND
Year Built 1959
Annual Tax Amount $3,719
Tax Year 2016
Lot Size 0.697 Acres
Acres 0.7
Lot Dimensions 0X0
Property Description
***Attention***Open house scheduled for Sunday 5/1/2016 has been canceled. Sorry for any inconvenience**** Are you dreaming of a home that boasts all the extras where you can grow old? This 3 bedroom, 2.5 bathroom, West Goshen Township colonial, presiding on almost an acre of meticulously manicured land, is the home for you! A picturesque suburban feeling overwhelms you as you arrive on this tree-lined slice of heaven, where each neighboring home sits on large plots and pride-of-ownership is resounding! Upon entrance you are greeted by recently refinished warm oak floors, that guide you into a large family room with a wood-burning fireplace sitting center stage! The cozy feeling of the living room is enhanced by custom beams and built-in cabinets/shelving, which serve as literal "bookends" to classic French doors! Natural light abounds as the French doors welcome you to a brand new spacious, screened-in outdoor oasis, overlooking an additional custom patio and all the plush landscape and trees that envelop your home! An upgraded eat-in kitchen featuring granite counter-tops and stainless steel appliances seamlessly spill into additional family entertaining; a large sun-drenched dining room! An open staircase guides you to an over-sized master bedroom, featuring a master bathroom with double sinks and upgraded hardware. Two additional bedrooms and a large full bathroom complete this level which is highlighted by familiar brand new custom windows, which shine natural light on freshly painted walls. Extra living and entertaining space awaits as newly installed carpets guide you to a completely finished basement with a family room and storage. This is not your average basement, its centerpiece is an over-sized bay window that flushes the lower level with sunshine! This dream home is an appointment away from becoming your family's reality. New HVAC installed in 2013
Location
State PA
County Chester
Area West Goshen Twp (10352)
Zoning R3
Rooms
Other Rooms Living Room, Dining Room, Primary Bedroom, Bedroom 2, Kitchen, Family Room, Bedroom 1
Basement Full
Interior
Interior Features Primary Bath(s), Butlers Pantry, Ceiling Fan(s), Kitchen - Eat-In
Hot Water Propane
Heating Propane, Hot Water
Cooling Central A/C
Flooring Wood, Fully Carpeted, Tile/Brick
Fireplaces Number 1
Fireplaces Type Brick
Equipment Cooktop, Built-In Range, Dishwasher
Fireplace Y
Window Features Bay/Bow,Replacement
Appliance Cooktop, Built-In Range, Dishwasher
Heat Source Bottled Gas/Propane
Laundry Lower Floor
Exterior
Exterior Feature Patio(s)
Garage Spaces 4.0
Waterfront N
Water Access N
Roof Type Pitched
Accessibility None
Porch Patio(s)
Parking Type Attached Garage
Attached Garage 1
Total Parking Spaces 4
Garage Y
Building
Lot Description Level, Open, Front Yard, Rear Yard, SideYard(s)
Story 2
Sewer Public Sewer
Water Well
Architectural Style Colonial
Level or Stories 2
Additional Building Above Grade, Below Grade
Structure Type 9'+ Ceilings
New Construction N
Schools
Elementary Schools Fern Hill
Middle Schools J.R. Fugett
High Schools West Chester East
School District West Chester Area
Others
Senior Community No
Tax ID 52-03 -0159.0700
Ownership Fee Simple
Read Less Info
Want to know what your home might be worth? Contact us for a FREE valuation!

Our team is ready to help you sell your home for the highest possible price ASAP

Bought with Litizia Maloney • Century 21 Absolute Realty-Springfield

"My job is to find and attract mastery-based agents to the office, protect the culture, and make sure everyone is happy! "






