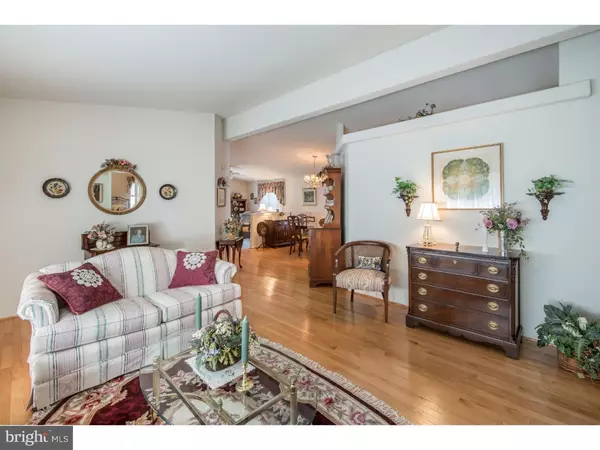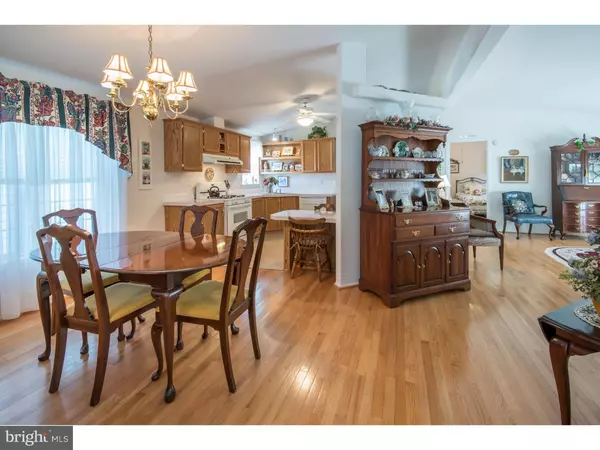$235,000
$239,900
2.0%For more information regarding the value of a property, please contact us for a free consultation.
2 Beds
2 Baths
1,456 SqFt
SOLD DATE : 06/09/2016
Key Details
Sold Price $235,000
Property Type Single Family Home
Sub Type Detached
Listing Status Sold
Purchase Type For Sale
Square Footage 1,456 sqft
Price per Sqft $161
Subdivision Gwynedd Woods
MLS Listing ID 1002417586
Sold Date 06/09/16
Style Ranch/Rambler
Bedrooms 2
Full Baths 2
HOA Fees $125/mo
HOA Y/N Y
Abv Grd Liv Area 1,456
Originating Board TREND
Year Built 1994
Annual Tax Amount $3,703
Tax Year 2016
Lot Size 1,456 Sqft
Acres 0.03
Lot Dimensions 55X83
Property Description
Welcome to this beautiful home in the desireable Gywnedd Woods 55+ community. Enter into the living room enhanced with vaulted cathedral ceilings and a great bay window allowing for a lot of natural light to pour in and gleaming hardwood floors that flow thru to the dining room and into the breakfast room. Enjoy cooking in the kitchen with tons of cabinetry, some with glass fronts, double stainless sinks, gas cooking, desk area and a breakfast nook. Enjoy cozy time in the family room that also has large windows that lets in a lot of sunlight. The master bedroom is off of the living room which includes a private master bathroom with a stall shower. There is also a second bedroom, a second full bathroom and a laundry room. You will also love the gorgeous sunroom, one car detached garage and a shed for extra storage.
Location
State PA
County Montgomery
Area Upper Gwynedd Twp (10656)
Zoning MH
Rooms
Other Rooms Living Room, Dining Room, Primary Bedroom, Kitchen, Family Room, Bedroom 1, Laundry, Other
Interior
Interior Features Skylight(s), Ceiling Fan(s), Stall Shower, Breakfast Area
Hot Water Electric
Heating Gas, Forced Air
Cooling Central A/C
Flooring Wood, Fully Carpeted, Vinyl, Tile/Brick
Equipment Cooktop, Built-In Range, Oven - Self Cleaning, Dishwasher
Fireplace N
Appliance Cooktop, Built-In Range, Oven - Self Cleaning, Dishwasher
Heat Source Natural Gas
Laundry Main Floor
Exterior
Garage Spaces 2.0
Utilities Available Cable TV
Amenities Available Club House
Water Access N
Roof Type Pitched,Shingle
Accessibility None
Total Parking Spaces 2
Garage Y
Building
Lot Description Level, Front Yard, Rear Yard, SideYard(s)
Story 1
Foundation Concrete Perimeter
Sewer Public Sewer
Water Public
Architectural Style Ranch/Rambler
Level or Stories 1
Additional Building Above Grade
Structure Type Cathedral Ceilings
New Construction N
Schools
High Schools North Penn Senior
School District North Penn
Others
HOA Fee Include Common Area Maintenance,Snow Removal,Trash,Sewer
Senior Community Yes
Tax ID 56-00-04142-248
Ownership Fee Simple
Read Less Info
Want to know what your home might be worth? Contact us for a FREE valuation!

Our team is ready to help you sell your home for the highest possible price ASAP

Bought with Debora Weidman-Phillips • Long & Foster Real Estate, Inc.

"My job is to find and attract mastery-based agents to the office, protect the culture, and make sure everyone is happy! "






