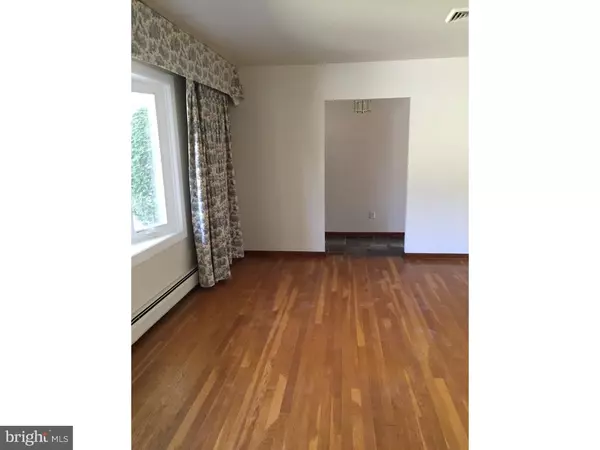$250,000
$289,900
13.8%For more information regarding the value of a property, please contact us for a free consultation.
3 Beds
3 Baths
1,404 SqFt
SOLD DATE : 07/01/2016
Key Details
Sold Price $250,000
Property Type Single Family Home
Sub Type Detached
Listing Status Sold
Purchase Type For Sale
Square Footage 1,404 sqft
Price per Sqft $178
Subdivision None Available
MLS Listing ID 1002414150
Sold Date 07/01/16
Style Ranch/Rambler
Bedrooms 3
Full Baths 3
HOA Y/N N
Abv Grd Liv Area 1,404
Originating Board TREND
Year Built 1970
Annual Tax Amount $3,165
Tax Year 2016
Lot Size 0.390 Acres
Acres 0.39
Property Description
This beautiful home, sitting at the end of a private road, boasts spacious rooms from the living room to the dining room with access to a wonderful deck reflecting the late afternoon sun. The oak cabinetry kitchen features a stainless steel refrigerator and range and has room for a breakfast table. It also has access to an over sized two car garage, the deck and the lower level. The master suite offers an en suite bathroom with stall shower and two large closets. Two other good sized bedrooms share the hall bath which also houses the washer and dryer. Be surprised with the extra space you'll have with the finished lower level and new full bath. Just add carpeting to have so much additional living space. Also, there is a heater room and a storage room. The heater is about 3 years old, the roof was installed in 2007, and there are new windows, a deck and central air. Shopping convenience, schools, and highways are nearby.
Location
State PA
County Chester
Area West Goshen Twp (10352)
Zoning R4
Rooms
Other Rooms Living Room, Dining Room, Primary Bedroom, Bedroom 2, Kitchen, Bedroom 1, Laundry, Other
Basement Full
Interior
Interior Features Primary Bath(s), Attic/House Fan, Stall Shower, Kitchen - Eat-In
Hot Water S/W Changeover
Heating Oil, Hot Water, Baseboard
Cooling Central A/C
Flooring Fully Carpeted, Vinyl, Stone
Equipment Oven - Self Cleaning, Dishwasher
Fireplace N
Window Features Replacement
Appliance Oven - Self Cleaning, Dishwasher
Heat Source Oil
Laundry Main Floor
Exterior
Exterior Feature Deck(s)
Parking Features Garage Door Opener
Garage Spaces 5.0
Water Access N
Roof Type Pitched,Shingle
Accessibility None
Porch Deck(s)
Attached Garage 2
Total Parking Spaces 5
Garage Y
Building
Lot Description Cul-de-sac, Level, Open, Front Yard, Rear Yard, SideYard(s)
Story 1
Foundation Brick/Mortar
Sewer Public Sewer
Water Public
Architectural Style Ranch/Rambler
Level or Stories 1
Additional Building Above Grade
New Construction N
Schools
School District West Chester Area
Others
Senior Community No
Tax ID 52-05B-0011
Ownership Fee Simple
Security Features Security System
Acceptable Financing Conventional, FHA 203(b)
Listing Terms Conventional, FHA 203(b)
Financing Conventional,FHA 203(b)
Read Less Info
Want to know what your home might be worth? Contact us for a FREE valuation!

Our team is ready to help you sell your home for the highest possible price ASAP

Bought with Brian R Kuhn • Clifton & Kuhn Real Estate
"My job is to find and attract mastery-based agents to the office, protect the culture, and make sure everyone is happy! "






