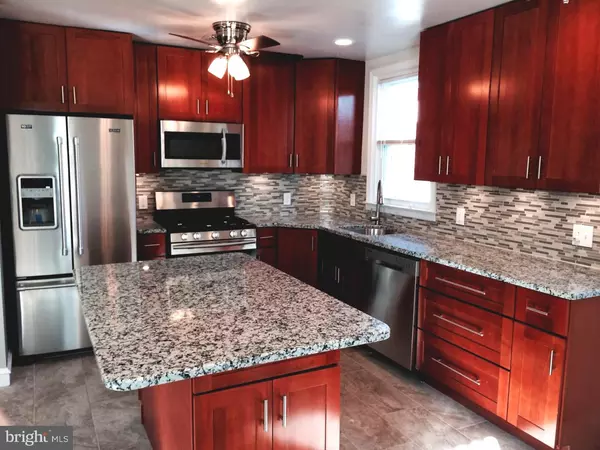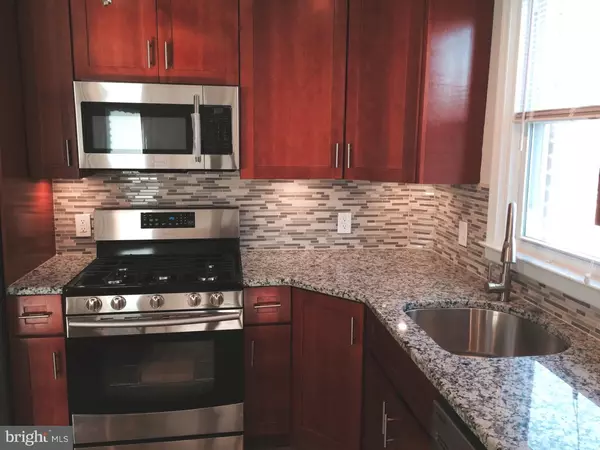$250,000
$259,900
3.8%For more information regarding the value of a property, please contact us for a free consultation.
4 Beds
4 Baths
2,009 SqFt
SOLD DATE : 06/10/2016
Key Details
Sold Price $250,000
Property Type Single Family Home
Sub Type Twin/Semi-Detached
Listing Status Sold
Purchase Type For Sale
Square Footage 2,009 sqft
Price per Sqft $124
Subdivision Mt Airy (East)
MLS Listing ID 1002415302
Sold Date 06/10/16
Style Straight Thru
Bedrooms 4
Full Baths 2
Half Baths 2
HOA Y/N N
Abv Grd Liv Area 1,684
Originating Board TREND
Year Built 1925
Annual Tax Amount $2,653
Tax Year 2016
Lot Size 3,864 Sqft
Acres 0.09
Lot Dimensions 33X118
Property Description
Don't miss this one. Larger than most in the area. 4 (built as)bedrooms, 2 full and 2 half baths. On the first floor you will find a modern powder room with wood grain ceramic tile and a modern vessel sink. The living room and dining room have glossy refinished hardwood and the living room is highlighted with recessed LED lighting. The dining room opens up to the modern kitchen featuring 42" soft close, shaker cabinets, stainless steel appliances, under cabinet lighting, glass tile mosaic back splash and plenty of granite counter space including a large island. Upstairs you will find 4 bedrooms, refinished hardwood parquet flooring, ceiling fans and plenty of closets for storage. The hall bath is stylish porcelain tile and mosaic inlays. The master bedroom has extra closet space and a 3 piece bath. The basement has been totally finished and can be used as a rec room or a 5th bedroom. It has recessed LED lighting, hardwood flooring, cedar closet and a new powder room. The new heater and Air Conditioning units and laundry hookups are separate on your way out of the ground level basement door. Property features a new rubber main roof with a 10 year warranty. New windows with new capping. All new interior and exterior doors including new garage door. New Furnace and Central Air units. New cement front patio and side walkway. Owner is a Licensed PA Real Estate Agent
Location
State PA
County Philadelphia
Area 19119 (19119)
Zoning RSA3
Rooms
Other Rooms Living Room, Dining Room, Primary Bedroom, Bedroom 2, Bedroom 3, Kitchen, Family Room, Bedroom 1
Basement Full, Fully Finished
Interior
Interior Features Primary Bath(s), Kitchen - Island, Skylight(s), Ceiling Fan(s), Breakfast Area
Hot Water Oil
Heating Gas, Forced Air, Programmable Thermostat
Cooling Central A/C
Flooring Wood, Tile/Brick
Fireplaces Number 1
Equipment Oven - Self Cleaning, Dishwasher, Disposal, Built-In Microwave
Fireplace Y
Window Features Energy Efficient,Replacement
Appliance Oven - Self Cleaning, Dishwasher, Disposal, Built-In Microwave
Heat Source Natural Gas
Laundry Basement
Exterior
Exterior Feature Patio(s)
Garage Spaces 2.0
Water Access N
Roof Type Flat
Accessibility None
Porch Patio(s)
Attached Garage 1
Total Parking Spaces 2
Garage Y
Building
Lot Description SideYard(s)
Story 2
Foundation Stone
Sewer Public Sewer
Water Public
Architectural Style Straight Thru
Level or Stories 2
Additional Building Above Grade, Below Grade
New Construction N
Schools
School District The School District Of Philadelphia
Others
Senior Community No
Tax ID 221039700
Ownership Fee Simple
Acceptable Financing Conventional, FHA 203(b)
Listing Terms Conventional, FHA 203(b)
Financing Conventional,FHA 203(b)
Read Less Info
Want to know what your home might be worth? Contact us for a FREE valuation!

Our team is ready to help you sell your home for the highest possible price ASAP

Bought with Rachel J Reilly • Space & Company
"My job is to find and attract mastery-based agents to the office, protect the culture, and make sure everyone is happy! "






