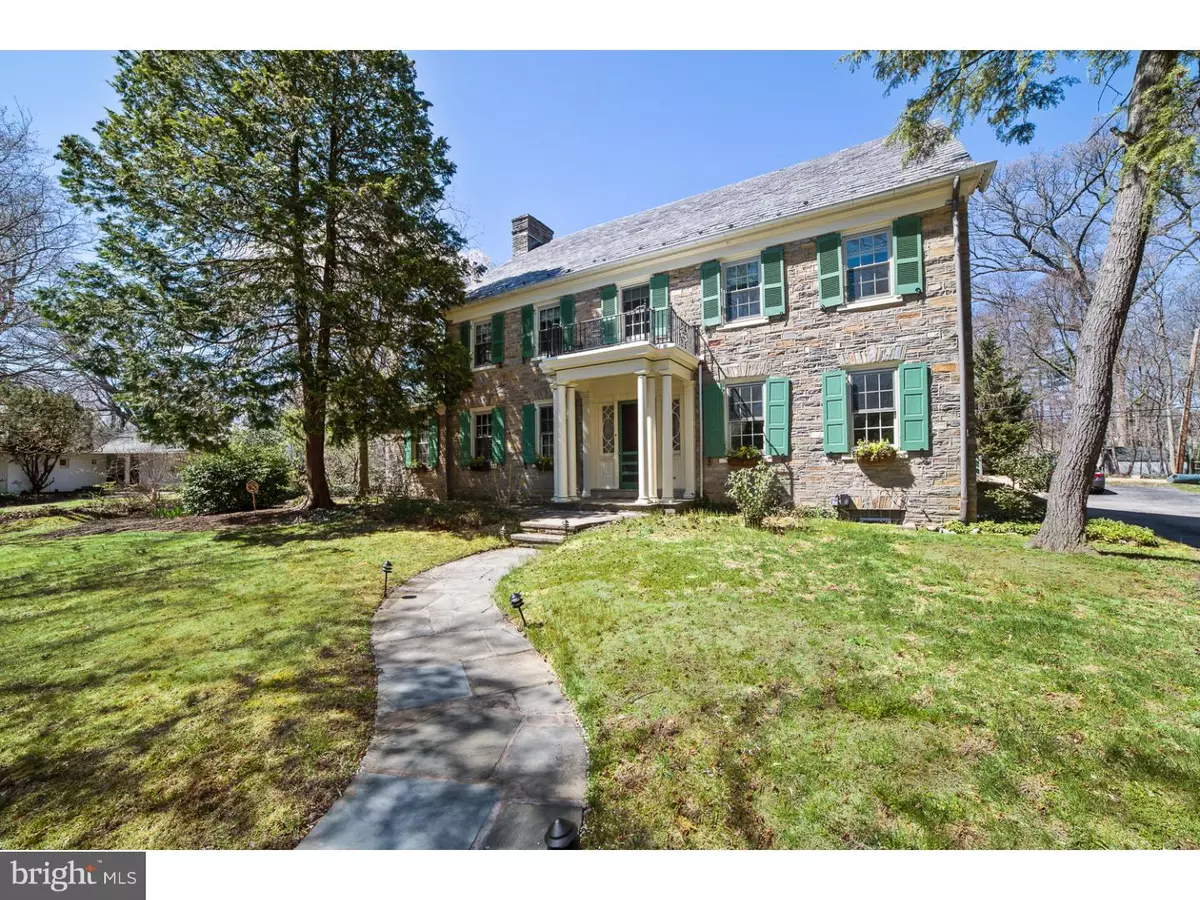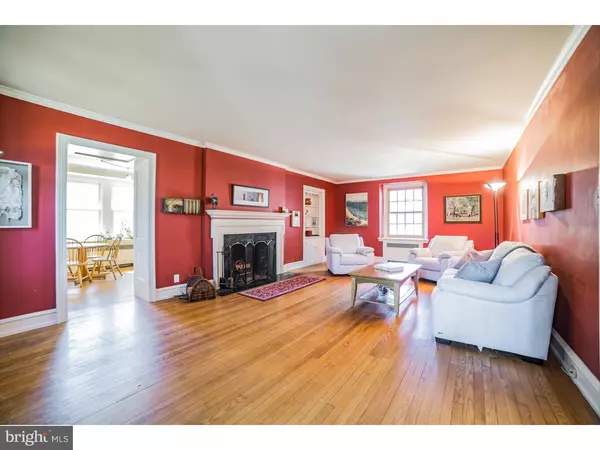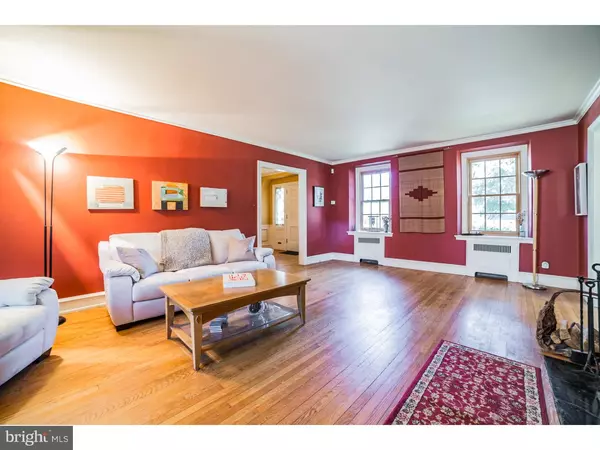$749,900
$749,900
For more information regarding the value of a property, please contact us for a free consultation.
5 Beds
5 Baths
4,128 SqFt
SOLD DATE : 06/01/2016
Key Details
Sold Price $749,900
Property Type Single Family Home
Sub Type Detached
Listing Status Sold
Purchase Type For Sale
Square Footage 4,128 sqft
Price per Sqft $181
Subdivision Mt Airy (West)
MLS Listing ID 1002406484
Sold Date 06/01/16
Style Colonial,Traditional
Bedrooms 5
Full Baths 3
Half Baths 2
HOA Y/N N
Abv Grd Liv Area 4,128
Originating Board TREND
Annual Tax Amount $6,002
Tax Year 2016
Lot Size 0.319 Acres
Acres 0.32
Lot Dimensions 99X142
Property Description
This stunning Mount Airy Wissahickon Schist stone colonial home boasts 5 bedrooms, 3 full bathrooms and 2 powder rooms, a gourmet kitchen, partially-finished basement, 4100+ sq ft of living space, and plenty of room for parking with a 2-car garage and large driveway. Enter into a home with high ceilings, hardwood floors, double-hung tilt-in replacement windows, and original moulding and millwork throughout. A spacious living room features a wood burning fireplace and built-in shelving and leads into an airy sunroom, which opens to a rear stone patio that makes the perfect space for indoor or outdoor entertaining and dining al fresco. The gracious dining room features folding French doors and leads into a chef's kitchen offering granite countertops, sun kissed casement windows, an 11' center island, shining stainless steel appliances, two separate sinks, and abundant storage space with 21 cabinets, 18 drawers, and an appliance garage. The first floor also features a separate study and fully tiled powder room. Upstairs, a master suite with walk-in closet with custom cabinetry and en suite bathroom with heated floors, stall shower, and built-in makeup mirror. Two bedrooms with generous closet space and a full bathroom with dual vanities and heated floor sit at the front of the second floor. Two more rear bedrooms and a full bathroom with tub and tiled shower feature a separate hallway and staircase - offering great potential for an in-law suite! A partially finished basement has room for entertaining and storage with a vintage wooden wet bar, built-in shelving and basement walk-out. Located on a quiet street in beautiful West Mount Airy that's convenient to Weaver's Way Food Co-op, Highpoint Cafe, and Fairmount Park and easy access to trains and Kelly Drive for a quick commute to Center City, NYC, or DC - this is the perfect place to call your own!
Location
State PA
County Philadelphia
Area 19119 (19119)
Zoning RSD1
Rooms
Other Rooms Living Room, Dining Room, Primary Bedroom, Bedroom 2, Bedroom 3, Kitchen, Family Room, Bedroom 1, Other, Attic
Basement Full, Outside Entrance
Interior
Interior Features Primary Bath(s), Kitchen - Island, Ceiling Fan(s), Wet/Dry Bar, Stall Shower, Kitchen - Eat-In
Hot Water Natural Gas
Heating Gas, Radiant
Cooling Central A/C
Flooring Wood, Tile/Brick
Fireplaces Number 1
Equipment Built-In Range, Oven - Wall, Dishwasher, Disposal, Energy Efficient Appliances, Built-In Microwave
Fireplace Y
Window Features Replacement
Appliance Built-In Range, Oven - Wall, Dishwasher, Disposal, Energy Efficient Appliances, Built-In Microwave
Heat Source Natural Gas
Laundry Basement
Exterior
Exterior Feature Patio(s), Porch(es)
Garage Spaces 5.0
Fence Other
Waterfront N
Water Access N
Roof Type Pitched,Slate
Accessibility None
Porch Patio(s), Porch(es)
Parking Type Driveway, Attached Garage
Attached Garage 2
Total Parking Spaces 5
Garage Y
Building
Lot Description Front Yard, Rear Yard, SideYard(s)
Story 2
Sewer Public Sewer
Water Public
Architectural Style Colonial, Traditional
Level or Stories 2
Additional Building Above Grade
New Construction N
Schools
School District The School District Of Philadelphia
Others
Senior Community No
Tax ID 223082400
Ownership Fee Simple
Security Features Security System
Read Less Info
Want to know what your home might be worth? Contact us for a FREE valuation!

Our team is ready to help you sell your home for the highest possible price ASAP

Bought with Iadviga Sventskaia • RE/MAX One Realty - TCDT

"My job is to find and attract mastery-based agents to the office, protect the culture, and make sure everyone is happy! "






