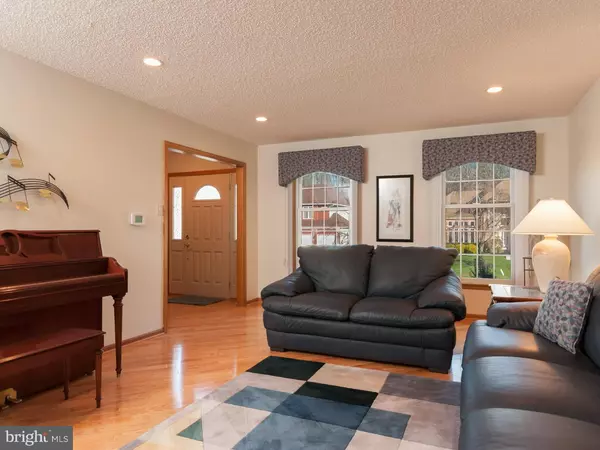$375,000
$379,900
1.3%For more information regarding the value of a property, please contact us for a free consultation.
4 Beds
3 Baths
2,542 SqFt
SOLD DATE : 06/29/2016
Key Details
Sold Price $375,000
Property Type Single Family Home
Sub Type Detached
Listing Status Sold
Purchase Type For Sale
Square Footage 2,542 sqft
Price per Sqft $147
Subdivision Beagle Club
MLS Listing ID 1002403788
Sold Date 06/29/16
Style Colonial
Bedrooms 4
Full Baths 2
Half Baths 1
HOA Y/N N
Abv Grd Liv Area 2,542
Originating Board TREND
Year Built 1990
Annual Tax Amount $11,736
Tax Year 2015
Lot Size 0.290 Acres
Acres 0.29
Lot Dimensions 100X117
Property Description
A true center hall colonial with an easy floor plan which makes this - the one to put on your list to see! As you walk up the driveway you have a paved walkway and front steps leading you to the front door and the foyer, with gleaming hardwood floors which run through the formal living and dining rooms. The kitchen has newer appliances and is bright and airy with a large breakfast nook with a view of the rear yard. There is an access through the newer glass slider doors to the Trex deck which has a convenient retractable awning for the upcoming summer days? The family room has a wood burning brick fireplace. There are recessed lights throughout the 1st and 2nd floor. The 2nd floor features 4 bedrooms and 2 full baths. The master bedroom has an en suite with a stall shower and tub, 2 closets (1 walk in) and a sitting area. The basement has been finished as an added bonus! The homes has been immaculately maintained, newer Andersen windows, roof, plus newer gas heater and central A/C. The rear yard is large, fenced and very usable.
Location
State NJ
County Camden
Area Voorhees Twp (20434)
Zoning 100B
Rooms
Other Rooms Living Room, Dining Room, Primary Bedroom, Bedroom 2, Bedroom 3, Kitchen, Family Room, Bedroom 1, Laundry, Other, Attic
Basement Full, Fully Finished
Interior
Interior Features Primary Bath(s), Ceiling Fan(s), Stall Shower, Kitchen - Eat-In
Hot Water Natural Gas
Heating Gas, Forced Air
Cooling Central A/C
Flooring Wood, Fully Carpeted, Tile/Brick
Fireplaces Number 1
Fireplaces Type Brick
Fireplace Y
Window Features Energy Efficient,Replacement
Heat Source Natural Gas
Laundry Main Floor
Exterior
Exterior Feature Deck(s)
Parking Features Inside Access, Garage Door Opener
Garage Spaces 4.0
Fence Other
Utilities Available Cable TV
Water Access N
Accessibility None
Porch Deck(s)
Attached Garage 2
Total Parking Spaces 4
Garage Y
Building
Lot Description Level
Story 2
Sewer Public Sewer
Water Public
Architectural Style Colonial
Level or Stories 2
Additional Building Above Grade
New Construction N
Schools
Elementary Schools Kresson
Middle Schools Voorhees
School District Voorhees Township Board Of Education
Others
Senior Community No
Tax ID 34-00213 11-00010
Ownership Fee Simple
Acceptable Financing Conventional
Listing Terms Conventional
Financing Conventional
Read Less Info
Want to know what your home might be worth? Contact us for a FREE valuation!

Our team is ready to help you sell your home for the highest possible price ASAP

Bought with Nancy DiPinto • Connection Realtors
"My job is to find and attract mastery-based agents to the office, protect the culture, and make sure everyone is happy! "






