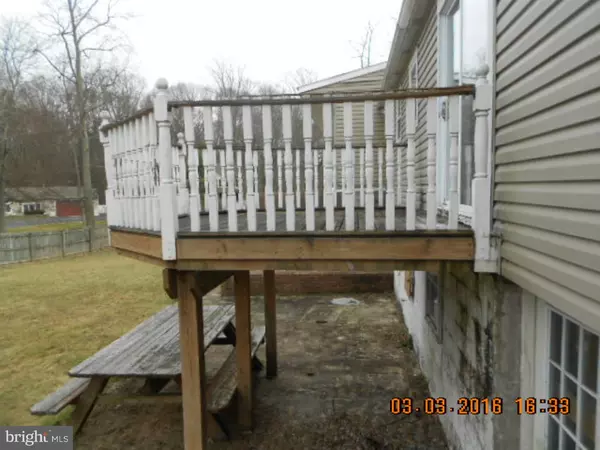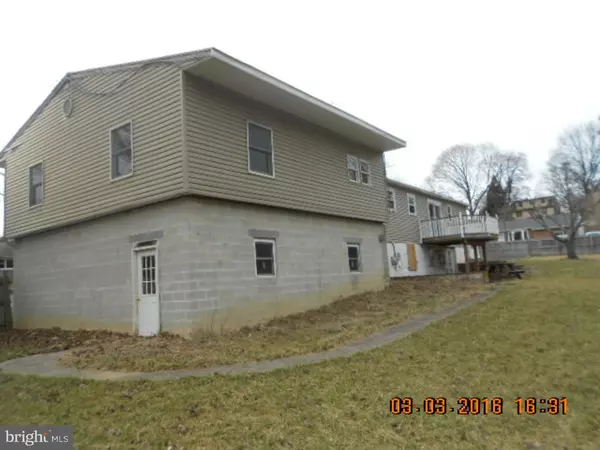$225,800
$166,400
35.7%For more information regarding the value of a property, please contact us for a free consultation.
4 Beds
4 Baths
2,698 SqFt
SOLD DATE : 06/03/2016
Key Details
Sold Price $225,800
Property Type Single Family Home
Sub Type Detached
Listing Status Sold
Purchase Type For Sale
Square Footage 2,698 sqft
Price per Sqft $83
Subdivision None Available
MLS Listing ID 1002398444
Sold Date 06/03/16
Style Traditional,Bi-level
Bedrooms 4
Full Baths 3
Half Baths 1
HOA Y/N N
Abv Grd Liv Area 2,698
Originating Board TREND
Year Built 1963
Annual Tax Amount $4,530
Tax Year 2016
Lot Size 0.475 Acres
Acres 0.47
Lot Dimensions 150 X 140
Property Description
Lots of room for the growing family. This home features 4-5 bedrooms, 3.5 baths, living & dining room, 3 car garage & more. Some work has been started but lots of projects to finish off. Convenient location to major roadways, shopping and more. All cash offers must have proof of funds & all financing offers (renovation loan only) must have pre-approval. Property being sold strictly as-is, all inspections are for informational purposes only, seller will make no repairs. All offers must be submitted by the buyer's agent using the online offer management system. Access the system via the link below. A technology fee will apply to the buyer's agent upon consummation of a sale. See agent remarks for direction. Bank addendums required with accepted offer along with document that is presently on Trend. Employees and family members residing with employees of JPMorgan Chase Bank, N.A, its affiliates or subsidiaries are strictly prohibited from directly or indirectly purchasing any property owned by JPMorgan Chase Bank, N.A
Location
State PA
County Chester
Area Westtown Twp (10367)
Zoning R2
Rooms
Other Rooms Living Room, Dining Room, Primary Bedroom, Bedroom 2, Bedroom 3, Kitchen, Family Room, Bedroom 1, Laundry, Other
Basement Full
Interior
Interior Features Primary Bath(s), Ceiling Fan(s), Stall Shower
Hot Water Electric
Heating Oil, Forced Air
Cooling None
Flooring Wood, Fully Carpeted, Vinyl
Fireplaces Number 1
Fireplaces Type Stone
Fireplace Y
Heat Source Oil
Laundry Lower Floor
Exterior
Exterior Feature Deck(s)
Parking Features Inside Access, Oversized
Garage Spaces 6.0
Fence Other
Utilities Available Cable TV
Water Access N
Roof Type Shingle
Accessibility None
Porch Deck(s)
Attached Garage 3
Total Parking Spaces 6
Garage Y
Building
Lot Description Front Yard, Rear Yard, SideYard(s)
Sewer Public Sewer
Water Public
Architectural Style Traditional, Bi-level
Additional Building Above Grade
New Construction N
Schools
School District West Chester Area
Others
Senior Community No
Tax ID 67-04G-0047.0100
Ownership Fee Simple
Special Listing Condition REO (Real Estate Owned)
Read Less Info
Want to know what your home might be worth? Contact us for a FREE valuation!

Our team is ready to help you sell your home for the highest possible price ASAP

Bought with Michael A Ballato • Perry Wellington Realty LLC
"My job is to find and attract mastery-based agents to the office, protect the culture, and make sure everyone is happy! "






