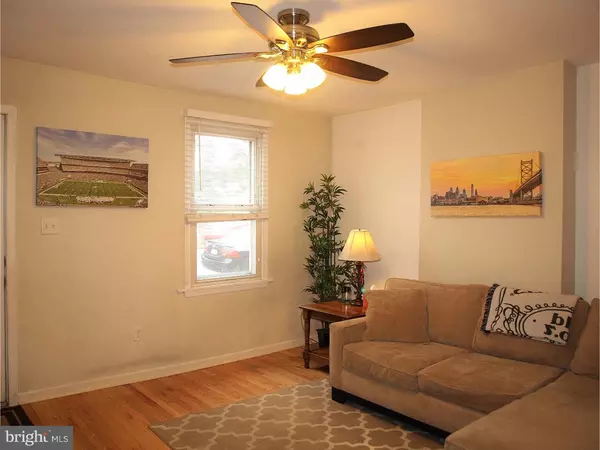$289,900
$289,900
For more information regarding the value of a property, please contact us for a free consultation.
3 Beds
2 Baths
1,400 SqFt
SOLD DATE : 04/29/2016
Key Details
Sold Price $289,900
Property Type Townhouse
Sub Type Interior Row/Townhouse
Listing Status Sold
Purchase Type For Sale
Square Footage 1,400 sqft
Price per Sqft $207
Subdivision Conshohocken Sta
MLS Listing ID 1002398442
Sold Date 04/29/16
Style Straight Thru
Bedrooms 3
Full Baths 2
HOA Y/N N
Abv Grd Liv Area 1,400
Originating Board TREND
Year Built 1874
Annual Tax Amount $2,180
Tax Year 2016
Lot Size 1,960 Sqft
Acres 0.04
Lot Dimensions 14
Property Description
Location, Amenities, Style and Taste- This home has is all. This fully renovated, top to bottom, 3 story townhome is located superbly in sought after Conshohocken borough. Only a moments' walk to Fayette St and the heart of cultural downtown Conshohocken you're positioned perfectly to dining, shops, night life and only a short commute into Philadelphia- Conshohocken train station is only a moment away. Coupled with a first rate location you get the benefit of a fully renovated, spacious, 3 story townhome. Complete renovation in 2011 along with a brand new gas furnace and central A/C installed in 2015! Gleaming hardwood floors great you at the door and flow nicely straight through the living and dining rooms to the spacious kitchen. Modern and neutral decor throughout offers a warm and pleasing appeal. Living room boasts overhead fan as does the center dining room. Full kitchen offers surround Cherry cabinetry, high end Stainless steel appliances including a Frigidaire Gallery Gas Range and Frigidaire Gallery S/S Refrigerator. Tile floors, disposal and plenty of counter space make this kitchen a chef's dream! Rear entry/exit from the kitchen out to a spacious covered deck overlooking your fenced in yard and beautiful paver patio- Perfect for entertaining and relaxing with friends. Heading upstairs you'll find two bedrooms on the 2nd floor along with a beautifully remodeled full bath with tile floors and tile shower surround. Top floor takes the cake! An impressive master bedroom suite capitalizing on the great location by offering sweeping panoramic views of Conshohocken looking out from this pinnacle position. Master suite boasts a 10'x5' walk in closet with organizers, vaulted ceiling with overhead fan and a stunning full bath offering a tiled stall shower, double bowl vanity and ceramic tile floors. Basement level includes an upgraded 200 amp electric service, laundry room with utility tub, stall shower and toilet as well as walkout to back yard. Off street parking spot accessible via alleyway. Garden shed included. New windows, insulation and roof in 2011. New HVAC in 2015. Full remodel in 2011! All this in one of the hottest areas around - Welcome Home!
Location
State PA
County Montgomery
Area Conshohocken Boro (10605)
Zoning R2
Rooms
Other Rooms Living Room, Dining Room, Primary Bedroom, Bedroom 2, Kitchen, Bedroom 1, Laundry, Other
Basement Full, Outside Entrance
Interior
Interior Features Primary Bath(s), Ceiling Fan(s), Stall Shower
Hot Water Natural Gas
Heating Gas, Electric, Forced Air
Cooling Central A/C
Flooring Wood, Fully Carpeted, Tile/Brick
Equipment Dishwasher, Disposal
Fireplace N
Window Features Replacement
Appliance Dishwasher, Disposal
Heat Source Natural Gas, Electric
Laundry Basement
Exterior
Exterior Feature Deck(s), Patio(s)
Fence Other
Utilities Available Cable TV
Waterfront N
Water Access N
Roof Type Pitched
Accessibility None
Porch Deck(s), Patio(s)
Parking Type On Street, Driveway
Garage N
Building
Lot Description Level, Open, Rear Yard
Story 3+
Sewer Public Sewer
Water Public
Architectural Style Straight Thru
Level or Stories 3+
Additional Building Above Grade
Structure Type Cathedral Ceilings
New Construction N
Schools
Middle Schools Colonial
High Schools Plymouth Whitemarsh
School District Colonial
Others
Pets Allowed Y
Senior Community No
Tax ID 05-00-08132-008
Ownership Fee Simple
Acceptable Financing Conventional, VA, FHA 203(b)
Listing Terms Conventional, VA, FHA 203(b)
Financing Conventional,VA,FHA 203(b)
Pets Description Case by Case Basis
Read Less Info
Want to know what your home might be worth? Contact us for a FREE valuation!

Our team is ready to help you sell your home for the highest possible price ASAP

Bought with Tameka L Goldsborough • Keller Williams Real Estate -Exton

"My job is to find and attract mastery-based agents to the office, protect the culture, and make sure everyone is happy! "






