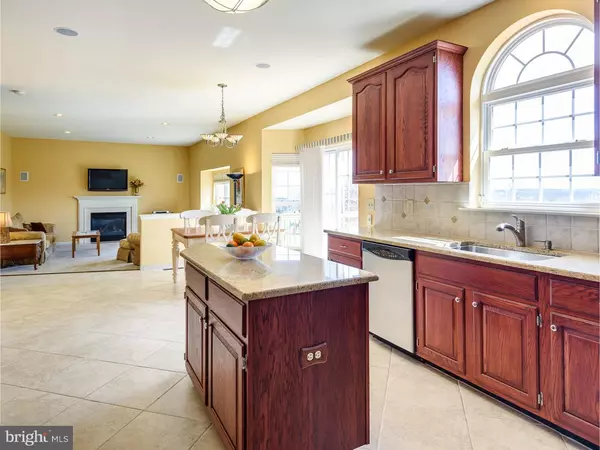$467,500
$475,000
1.6%For more information regarding the value of a property, please contact us for a free consultation.
4 Beds
3 Baths
3,038 SqFt
SOLD DATE : 06/30/2016
Key Details
Sold Price $467,500
Property Type Single Family Home
Sub Type Detached
Listing Status Sold
Purchase Type For Sale
Square Footage 3,038 sqft
Price per Sqft $153
Subdivision Brownstone Mill
MLS Listing ID 1002397044
Sold Date 06/30/16
Style Colonial
Bedrooms 4
Full Baths 2
Half Baths 1
HOA Fees $75/mo
HOA Y/N Y
Abv Grd Liv Area 3,038
Originating Board TREND
Year Built 2004
Annual Tax Amount $8,783
Tax Year 2016
Lot Size 0.579 Acres
Acres 0.58
Lot Dimensions 120
Property Description
Here's your chance to own a beautiful one of a kind colonial located in highly sought after Brownstone Mill. The owners began this custom build by first enlarging the floor plan. From there they began to customize the home with smart features that you will truly enjoy. Wait until you see the gourmet kitchen that includes, custom cabinets, under counter slide outs and gorgeous granite. The over sized island adds double sided storage and a large workspace that is bound to be your center piece for entertaining. The sun light warms the new tile flooring adding a warmth to this home that you will love. The eat in kitchen flows nicely into the breakfast area and sunken fireside great room. There's a large butler's pantry adding even more features for entertaining and relaxing with friends and family. There's easy access out onto the custom deck that overlooks a wonderfully landscaped backyard oasis with large beds, a partially fenced yard and gardens. This means you will most likely spend a lot of time outside on your as a large outdoor space for entertaining, relaxing or enjoying the morning sunrise. The pride of ownership is evident in all of the additional upgrades they have continued to add since the original build. The hardwood flooring and custom millwork were excellent choices you have to see to truly appreciate. The master bedroom suite is a one of a kind paradise with it's oversized frameless shower, large soaking tub and his & her's vanity. The vaulted ceilings bring in a ton of light to go along with the addition of a custom vanity and changing area. Throughout the home you will find upgraded lighting. This is an exceptional location with easy access to the North East Extension, East/West Turnpike, Routes 63, 73 and 113 are all just minutes away. The central Montgomery County area is serviced by regional rail and is a hub for public transportation with easy to Philadelphia and the surrounding suburbs. You will be just minutes to excellent shopping and award winning restaurants.
Location
State PA
County Montgomery
Area Lower Salford Twp (10650)
Zoning R1A
Direction Northwest
Rooms
Other Rooms Living Room, Dining Room, Primary Bedroom, Bedroom 2, Bedroom 3, Kitchen, Family Room, Bedroom 1, Laundry, Other, Attic
Basement Full
Interior
Interior Features Primary Bath(s), Kitchen - Island, Ceiling Fan(s), Kitchen - Eat-In
Hot Water Electric
Heating Gas, Forced Air
Cooling Central A/C
Flooring Wood, Fully Carpeted, Tile/Brick
Fireplaces Number 1
Fireplaces Type Gas/Propane
Equipment Dishwasher, Disposal
Fireplace Y
Appliance Dishwasher, Disposal
Heat Source Natural Gas
Laundry Main Floor
Exterior
Exterior Feature Deck(s), Porch(es)
Garage Spaces 5.0
Utilities Available Cable TV
Waterfront N
Water Access N
Roof Type Pitched,Shingle
Accessibility None
Porch Deck(s), Porch(es)
Parking Type On Street, Driveway, Attached Garage
Attached Garage 2
Total Parking Spaces 5
Garage Y
Building
Lot Description Trees/Wooded, Front Yard, Rear Yard, SideYard(s)
Story 2
Foundation Concrete Perimeter
Sewer Public Sewer
Water Public
Architectural Style Colonial
Level or Stories 2
Additional Building Above Grade
Structure Type Cathedral Ceilings,9'+ Ceilings
New Construction N
Schools
Elementary Schools Oak Ridge
School District Souderton Area
Others
HOA Fee Include Common Area Maintenance
Senior Community No
Tax ID 50-00-03031-123
Ownership Fee Simple
Acceptable Financing Conventional, Private, FHA 203(b)
Listing Terms Conventional, Private, FHA 203(b)
Financing Conventional,Private,FHA 203(b)
Read Less Info
Want to know what your home might be worth? Contact us for a FREE valuation!

Our team is ready to help you sell your home for the highest possible price ASAP

Bought with Monica M Gardner • BHHS Keystone Properties

"My job is to find and attract mastery-based agents to the office, protect the culture, and make sure everyone is happy! "






