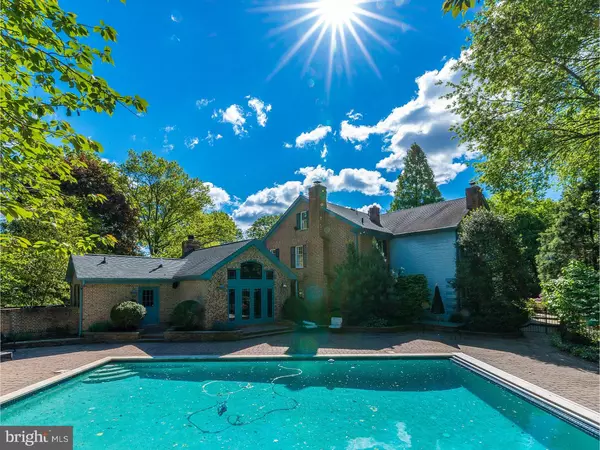$805,000
$849,900
5.3%For more information regarding the value of a property, please contact us for a free consultation.
5 Beds
6 Baths
5,016 SqFt
SOLD DATE : 09/16/2016
Key Details
Sold Price $805,000
Property Type Single Family Home
Sub Type Detached
Listing Status Sold
Purchase Type For Sale
Square Footage 5,016 sqft
Price per Sqft $160
Subdivision Stanwick Glen
MLS Listing ID 1002397418
Sold Date 09/16/16
Style Traditional
Bedrooms 5
Full Baths 4
Half Baths 2
HOA Y/N N
Abv Grd Liv Area 5,016
Originating Board TREND
Year Built 1974
Annual Tax Amount $21,192
Tax Year 2015
Lot Size 0.597 Acres
Acres 0.6
Lot Dimensions 154X169
Property Description
Stunning estate home located on a cul-de-sac in the highly sought after Stanwick Glen neighborhood! This elegant brick exterior & side-entry garage with professionally landscaped grounds are a fabulous welcome home. The 2-story foyer is bright & inviting w/ marble floors and a turned staircase. The kitchen offers granite counter-tops, 5 burner Thermador gas cooktop, Thermador double ovens, pantry with pull-out shelves, kitchen island & hardwood floors. Off the kitchen is a comfortable office built-in bookcases & French doors that lead to a brick patio. The game room is great for entertaining with a brick fireplace, wood floors, and large wet bar with sink, wine rack, and custom cabinetry. The formal living room with Architecturally detailed dentil crown molding and wainscoting, a marble fireplace and parquet floors. The dining area offers custom crown molding, recessed lighting, pocket door to the kitchen and plenty of room for large family gatherings. The David Ramsay library includes an office with an abundance of sunlight, a sitting area with gas fireplace, hardwood floors, custom columns, crown molding, built-in bookcases with accent lighting and extraordinary views of the private back yard. Upstairs you'll find a large master suite with his and her closets, and a lovely bath with a stall shower, soaking tub with marble surround, double sinks with marble top vanity, and marble floors. The additional 4 bedrooms are spacious and each have access to a Jack and Jill bath. The possibilities are endless in the basement with plenty of room to spare for a "Man Cave" or movie room. A beautiful in-ground swimming pool surrounded by an EP Henry paver patio and wrought iron fencing, not to mention the pool house complete with a full bath, refrigerator, dishwasher and sink ... perfect for entertaining during those hot summer days!! A beautiful home in a great neighborhood, close to schools, easy access to town center and offering a Home Warranty for a worry-free transaction!
Location
State NJ
County Burlington
Area Moorestown Twp (20322)
Zoning RES
Rooms
Other Rooms Living Room, Dining Room, Primary Bedroom, Bedroom 2, Bedroom 3, Kitchen, Family Room, Bedroom 1, Laundry, Other, Attic
Basement Partial
Interior
Interior Features Primary Bath(s), Kitchen - Island, Butlers Pantry, Attic/House Fan, 2nd Kitchen, Wet/Dry Bar, Stall Shower, Kitchen - Eat-In
Hot Water Natural Gas
Heating Gas, Forced Air, Zoned
Cooling Central A/C
Flooring Wood, Fully Carpeted, Tile/Brick, Marble
Fireplaces Type Brick
Equipment Cooktop, Oven - Wall, Oven - Self Cleaning, Dishwasher
Fireplace N
Appliance Cooktop, Oven - Wall, Oven - Self Cleaning, Dishwasher
Heat Source Natural Gas
Laundry Upper Floor
Exterior
Exterior Feature Patio(s)
Garage Spaces 5.0
Fence Other
Pool In Ground
Utilities Available Cable TV
Water Access N
Roof Type Pitched
Accessibility None
Porch Patio(s)
Attached Garage 2
Total Parking Spaces 5
Garage Y
Building
Lot Description Cul-de-sac, Trees/Wooded
Story 2
Sewer Public Sewer
Water Public
Architectural Style Traditional
Level or Stories 2
Additional Building Above Grade
Structure Type Cathedral Ceilings,9'+ Ceilings
New Construction N
Schools
Middle Schools Wm Allen Iii
High Schools Moorestown
School District Moorestown Township Public Schools
Others
Senior Community No
Tax ID 22-05800-00006
Ownership Fee Simple
Security Features Security System
Acceptable Financing Conventional, VA, FHA 203(b)
Listing Terms Conventional, VA, FHA 203(b)
Financing Conventional,VA,FHA 203(b)
Read Less Info
Want to know what your home might be worth? Contact us for a FREE valuation!

Our team is ready to help you sell your home for the highest possible price ASAP

Bought with Paul Canton III • Long & Foster Real Estate, Inc.
"My job is to find and attract mastery-based agents to the office, protect the culture, and make sure everyone is happy! "






