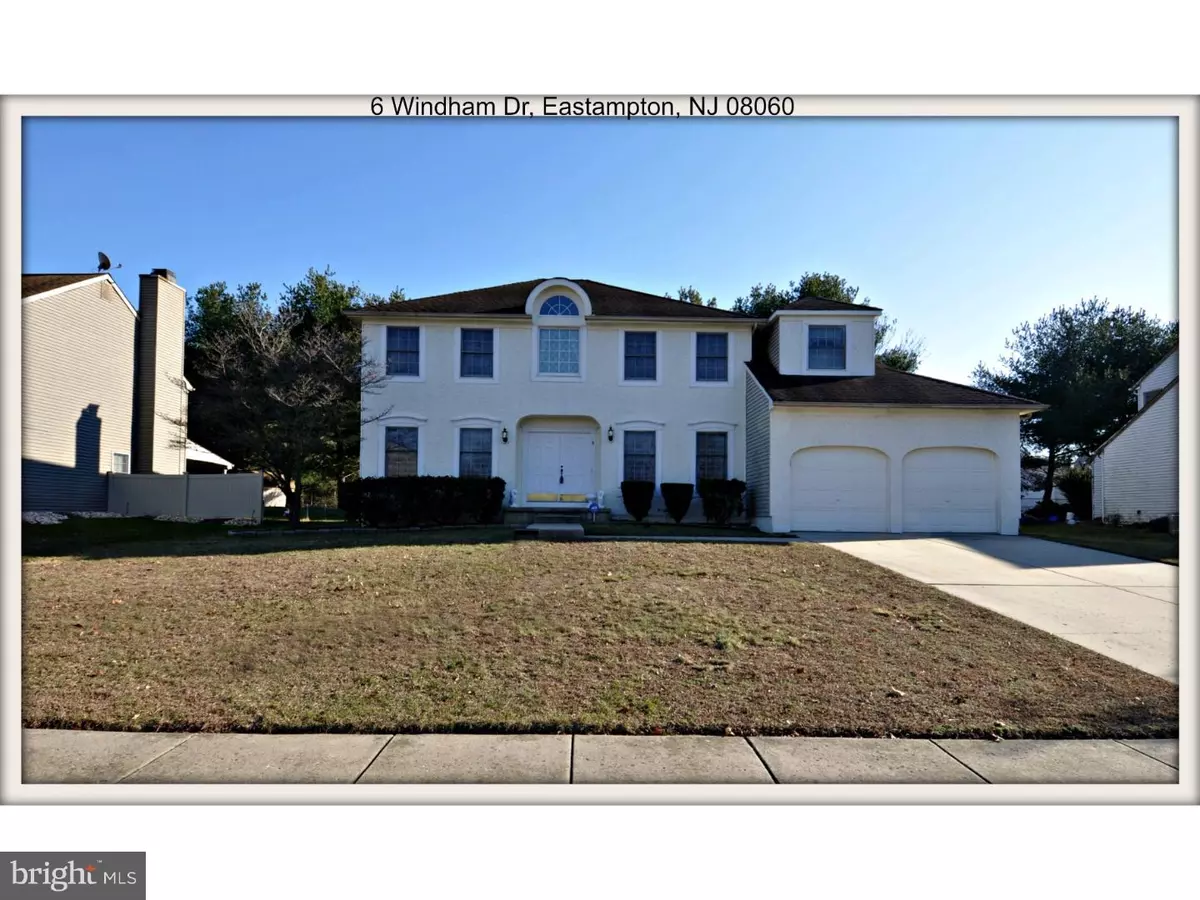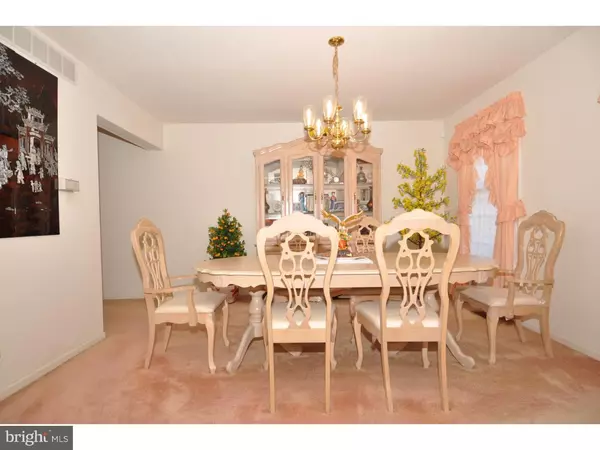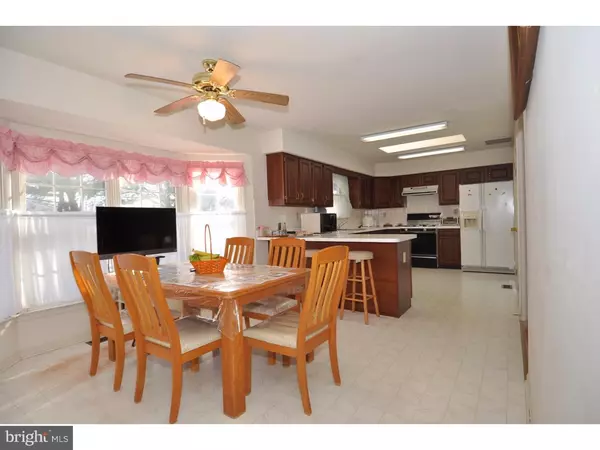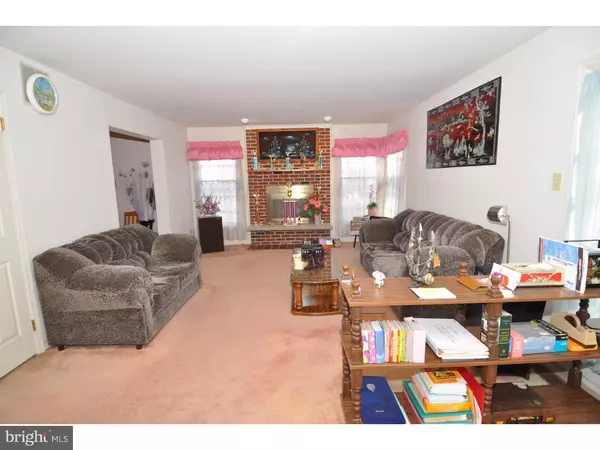$290,000
$299,900
3.3%For more information regarding the value of a property, please contact us for a free consultation.
4 Beds
3 Baths
2,567 SqFt
SOLD DATE : 10/31/2016
Key Details
Sold Price $290,000
Property Type Single Family Home
Sub Type Detached
Listing Status Sold
Purchase Type For Sale
Square Footage 2,567 sqft
Price per Sqft $112
Subdivision Carriage Park
MLS Listing ID 1002394546
Sold Date 10/31/16
Style Colonial
Bedrooms 4
Full Baths 2
Half Baths 1
HOA Y/N N
Abv Grd Liv Area 2,567
Originating Board TREND
Year Built 1989
Annual Tax Amount $9,357
Tax Year 2016
Lot Size 10,200 Sqft
Acres 0.23
Lot Dimensions 85X120
Property Description
Fantastic beautiful very well maintained over 2500 sq ft Stratford Model in the much desired Carriage Park community. This 4 bedroom, 2 full baths, one bath home appears as no one has ever lived in it. The home has a full unfinished basement ready to complete or simply use for necessary storage. Enter through main foyer to a formal sunk-in living room on the left and formal dining room on the right. Through the hall to a coat closet on the right. Enter into the open family room area complete with wood burning fireplace and French doors out to a concrete patio overlooking the backyard. Then back into the eat-in kitchen complete with large beautiful bay window, gas cooking stove and an extra large pantry. Off of the kitchen to the large laundry room complete with a large tub sink which leads out to the two car garage. Back in the main hallway a lovely guest bathroom. Out to the main entrance a grand staircase leads up the landing for the 4 bedrooms and 2 full baths complete with cherry wood cabinets. The owners suite has a large sitting area complete with high ceilings and a custom window, bathroom with a large jetted tub, double sink vanity, and large stall shower, linen closet, and a large walk closet. Back in the main hallway to the 1st of the three bedrooms all complete with two door closets. The three bedrooms share the main hall bath. Back down to the main level off of the family room is a door down to the large unfinished basement ready for finishing. You can see the local family park from this home as it is so close. This home is a must see close to all major shopping, major transit, Philadephia, New York City, and the beautiful Jersey Shore.
Location
State NJ
County Burlington
Area Eastampton Twp (20311)
Zoning RES
Rooms
Other Rooms Living Room, Dining Room, Primary Bedroom, Bedroom 2, Bedroom 3, Kitchen, Family Room, Bedroom 1, Laundry
Basement Full, Unfinished
Interior
Interior Features Primary Bath(s), Butlers Pantry, Skylight(s), Kitchen - Eat-In
Hot Water Natural Gas
Heating Gas
Cooling Central A/C
Flooring Fully Carpeted, Vinyl
Fireplaces Number 1
Fireplaces Type Brick
Fireplace Y
Heat Source Natural Gas
Laundry Main Floor
Exterior
Exterior Feature Patio(s)
Garage Spaces 5.0
Utilities Available Cable TV
Water Access N
Roof Type Pitched,Shingle
Accessibility None
Porch Patio(s)
Attached Garage 2
Total Parking Spaces 5
Garage Y
Building
Lot Description Front Yard, Rear Yard, SideYard(s)
Story 2
Foundation Concrete Perimeter
Sewer Public Sewer
Water Public
Architectural Style Colonial
Level or Stories 2
Additional Building Above Grade
Structure Type 9'+ Ceilings
New Construction N
Schools
School District Rancocas Valley Regional Schools
Others
Pets Allowed Y
Senior Community No
Tax ID 11-00901 07-00008
Ownership Fee Simple
Security Features Security System
Pets Allowed Case by Case Basis
Read Less Info
Want to know what your home might be worth? Contact us for a FREE valuation!

Our team is ready to help you sell your home for the highest possible price ASAP

Bought with Susan DiGiovanne • Weichert Realtors-Burlington
"My job is to find and attract mastery-based agents to the office, protect the culture, and make sure everyone is happy! "






