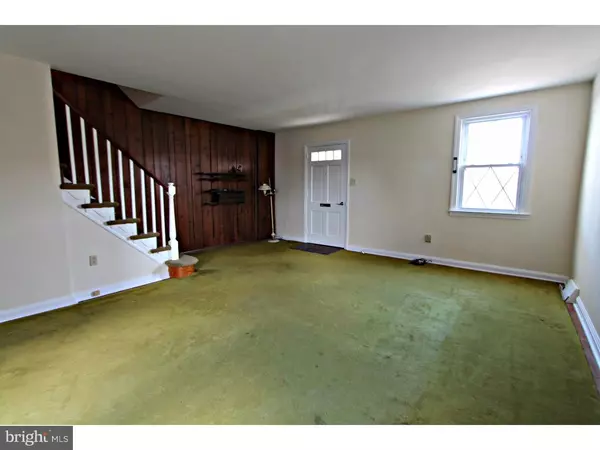$168,000
$174,900
3.9%For more information regarding the value of a property, please contact us for a free consultation.
3 Beds
1 Bath
1,260 SqFt
SOLD DATE : 05/11/2016
Key Details
Sold Price $168,000
Property Type Townhouse
Sub Type Interior Row/Townhouse
Listing Status Sold
Purchase Type For Sale
Square Footage 1,260 sqft
Price per Sqft $133
Subdivision None Available
MLS Listing ID 1002394728
Sold Date 05/11/16
Style Colonial
Bedrooms 3
Full Baths 1
HOA Y/N N
Abv Grd Liv Area 1,260
Originating Board TREND
Year Built 1937
Annual Tax Amount $3,035
Tax Year 2016
Lot Size 4,275 Sqft
Acres 0.1
Lot Dimensions 28
Property Description
Well maintained brick end unit is ready for your finishing touches. Enter off of the oversized front porch into the large, living room which offers fresh paint (throughout) and lots of light. The arched doorway leads to the dining room and neutral kitchen. Easily unveil the stunning hardwood floors that carry throughout the home. Upstairs offers a master bedroom with double closets, a full tiled bath and two additional bedrooms. Floored crawl space allows a generous amount of storage. Full basement with laundry and wash tub, workshop space, built in storage cabinets and the possibility to reinstall the walk out exit. Lovely, enclosed porch off the kitchen is a nice gathering spot overlooking the spacious, level backyard. Two sheds with electric along with off street parking are added benefits. This home has great bones and has been lovingly maintained. Make it yours today! Motivated Seller!!
Location
State PA
County Montgomery
Area Lansdale Boro (10611)
Zoning RB
Rooms
Other Rooms Living Room, Dining Room, Primary Bedroom, Bedroom 2, Kitchen, Bedroom 1, Attic
Basement Full
Interior
Interior Features Ceiling Fan(s)
Hot Water Natural Gas
Heating Gas, Heat Pump - Oil BackUp
Cooling Central A/C
Flooring Wood, Fully Carpeted, Vinyl, Tile/Brick
Equipment Built-In Range, Commercial Range
Fireplace N
Appliance Built-In Range, Commercial Range
Heat Source Natural Gas
Laundry Basement
Exterior
Exterior Feature Porch(es), Breezeway
Garage Spaces 2.0
Water Access N
Accessibility None
Porch Porch(es), Breezeway
Total Parking Spaces 2
Garage N
Building
Lot Description Level, Front Yard, Rear Yard, SideYard(s)
Story 2
Sewer Public Sewer
Water Public
Architectural Style Colonial
Level or Stories 2
Additional Building Above Grade
New Construction N
Schools
School District North Penn
Others
Senior Community No
Tax ID 11-00-13424-002
Ownership Fee Simple
Read Less Info
Want to know what your home might be worth? Contact us for a FREE valuation!

Our team is ready to help you sell your home for the highest possible price ASAP

Bought with Scott J Fida • Homestarr Realty

"My job is to find and attract mastery-based agents to the office, protect the culture, and make sure everyone is happy! "






