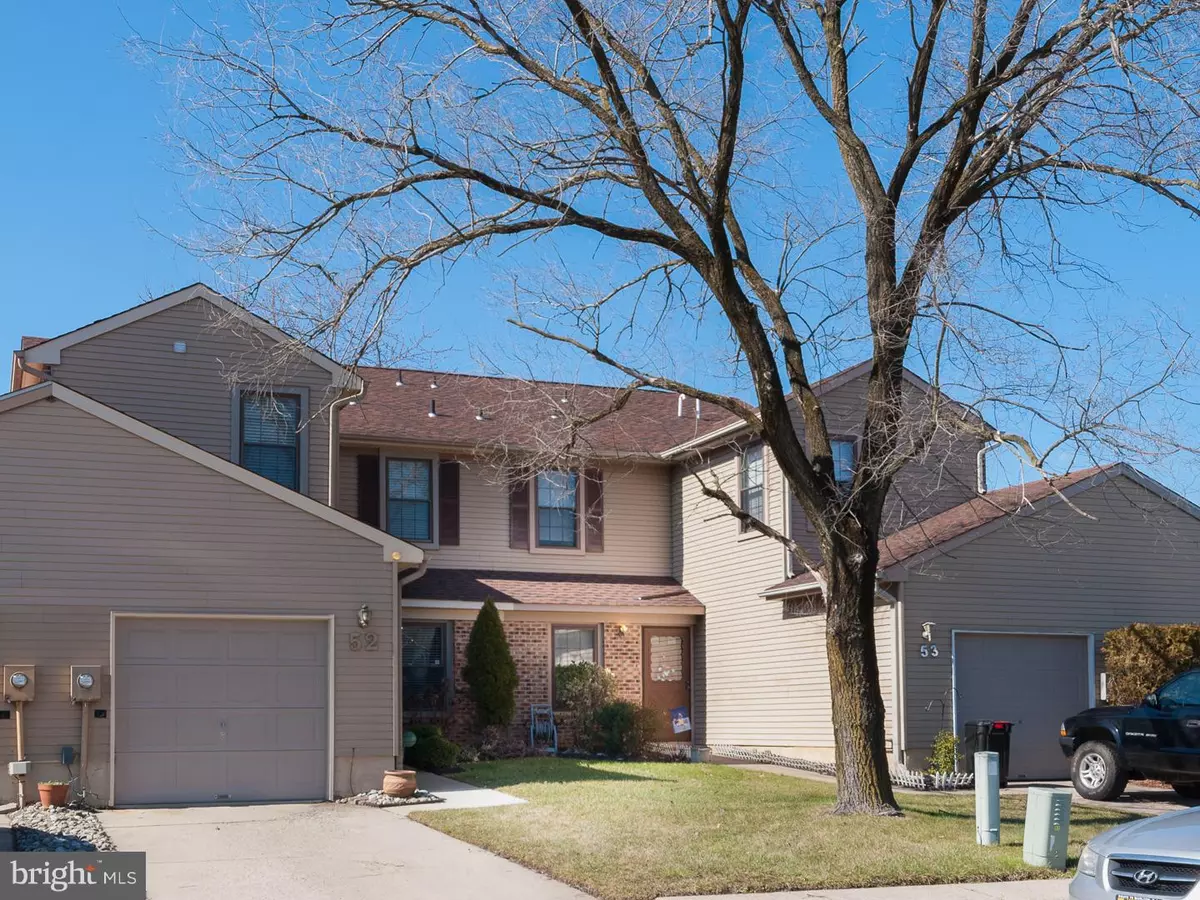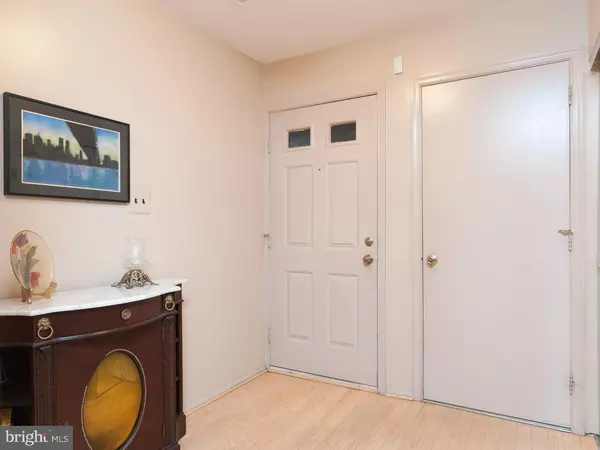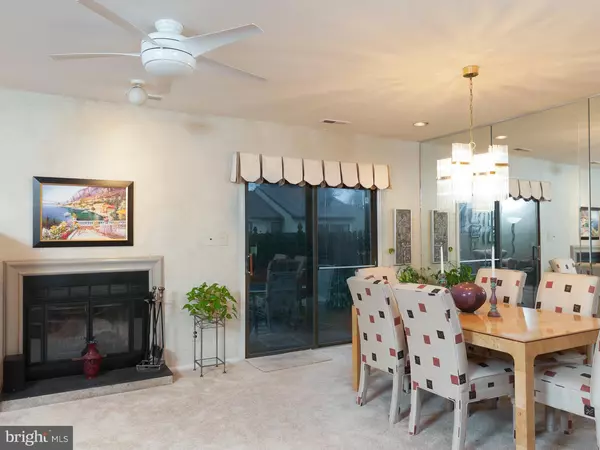$189,000
$195,000
3.1%For more information regarding the value of a property, please contact us for a free consultation.
2 Beds
3 Baths
1,680 SqFt
SOLD DATE : 04/27/2016
Key Details
Sold Price $189,000
Property Type Townhouse
Sub Type Interior Row/Townhouse
Listing Status Sold
Purchase Type For Sale
Square Footage 1,680 sqft
Price per Sqft $112
Subdivision Birchfield
MLS Listing ID 1002389018
Sold Date 04/27/16
Style Traditional
Bedrooms 2
Full Baths 2
Half Baths 1
HOA Fees $60/mo
HOA Y/N Y
Abv Grd Liv Area 1,680
Originating Board TREND
Year Built 1983
Annual Tax Amount $4,804
Tax Year 2015
Lot Size 2,736 Sqft
Acres 0.06
Lot Dimensions 24X114
Property Description
This fabulous town home is located in the desirable Birchfield community. The sellers are original owners who have loved and UPDATED the home. As you enter to the foyer you will be pleased to see the hardwood floors and neutrally painted walls. The powder room has hardwood floors and white cabinets. The galley kitchen has glazed cabinetry, 12x12 ceramic floors and Venetian plaster decorator walls. The kitchen has plenty of cabinets and counter space as well as an oversized pantry. The eat in kitchen has a breakfast area. The kitchen is open to the formal dining room for ease of entertaining. The dining room has a lot of natural light from a sliding door. The dining room opens to the living which allows you to increase the table size for holidays. The living room has a wood burning fireplace with windows on the side. The neutral carpet compliments this space. The 2nd floor has a great layout 2 very nicely sized bedrooms, 2nd floor laundry and neutral decor. The master suite is expansive it even has a sitting area. The master bath has double sinks, a soaking tub and a beautiful ceramic floor. The master suite overlooks the private yard. The master closet has built in closet organizers.The main bath has been completely updated with a gorgeous walk in shower with 6x6 tiles and mosaic floor tiles. The frameless glass doors are a nice highlight. The glazed maple cabinet has a solid surface top. The 2nd bedroom is nicely sized has a walk in closet and neutral decor. The private back has a patio for outdoor entertaining. All the windows have been replaced and tilt in for easy cleaning. This home is immaculate and updated. The community is centrally located to major roads and shopping.
Location
State NJ
County Burlington
Area Mount Laurel Twp (20324)
Zoning RES
Rooms
Other Rooms Living Room, Dining Room, Primary Bedroom, Kitchen, Bedroom 1, Other
Interior
Interior Features Primary Bath(s), Butlers Pantry, Ceiling Fan(s), Kitchen - Eat-In
Hot Water Natural Gas
Heating Gas, Forced Air
Cooling Central A/C
Flooring Wood, Fully Carpeted, Tile/Brick
Fireplaces Number 1
Equipment Built-In Range
Fireplace Y
Window Features Replacement
Appliance Built-In Range
Heat Source Natural Gas
Laundry Upper Floor
Exterior
Exterior Feature Patio(s)
Garage Spaces 1.0
Utilities Available Cable TV
Water Access N
Accessibility None
Porch Patio(s)
Attached Garage 1
Total Parking Spaces 1
Garage Y
Building
Story 2
Sewer Public Sewer
Water Public
Architectural Style Traditional
Level or Stories 2
Additional Building Above Grade
New Construction N
Schools
School District Mount Laurel Township Public Schools
Others
HOA Fee Include Common Area Maintenance,Management
Senior Community No
Tax ID 24-01425 01-00052
Ownership Fee Simple
Security Features Security System
Acceptable Financing Conventional, VA, FHA 203(b)
Listing Terms Conventional, VA, FHA 203(b)
Financing Conventional,VA,FHA 203(b)
Read Less Info
Want to know what your home might be worth? Contact us for a FREE valuation!

Our team is ready to help you sell your home for the highest possible price ASAP

Bought with Nicole A. Villante • BHHS Fox & Roach - Haddonfield
"My job is to find and attract mastery-based agents to the office, protect the culture, and make sure everyone is happy! "






