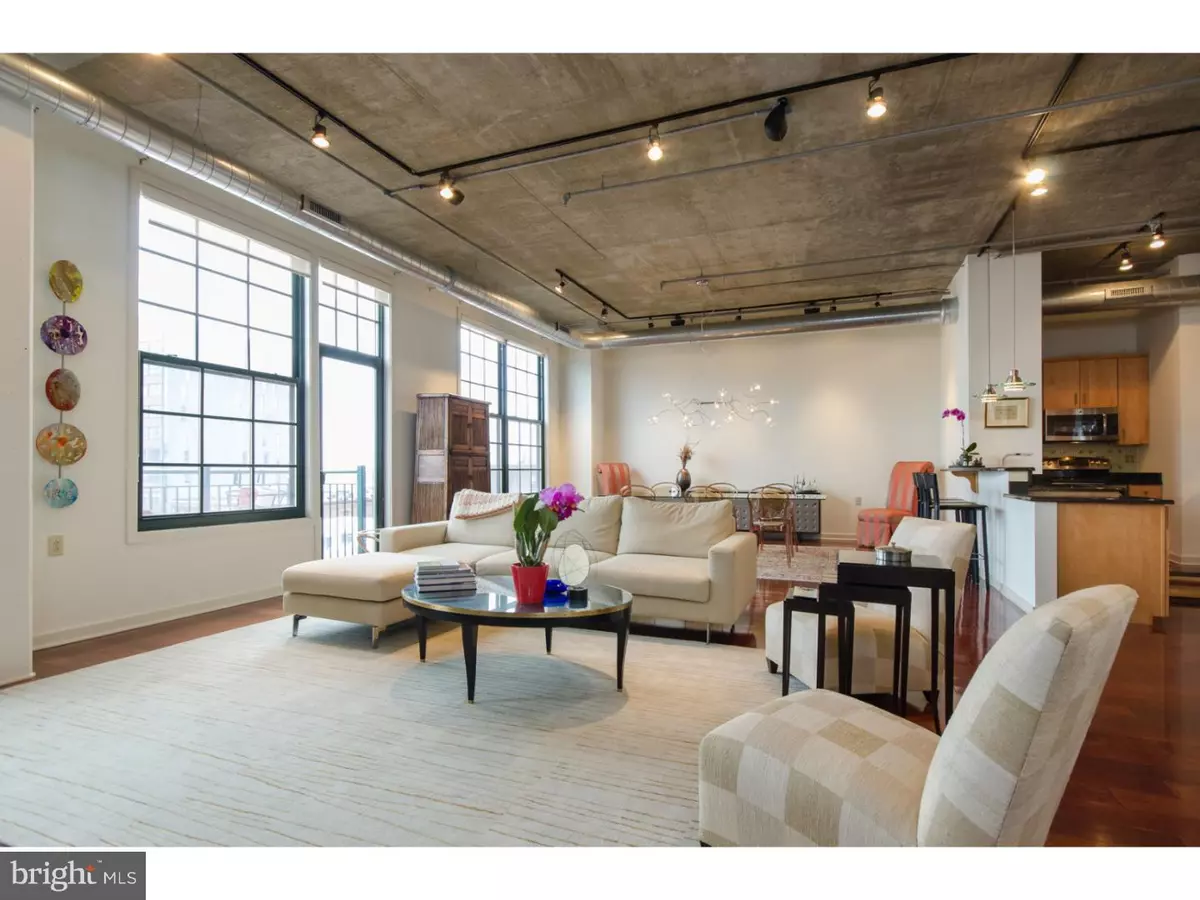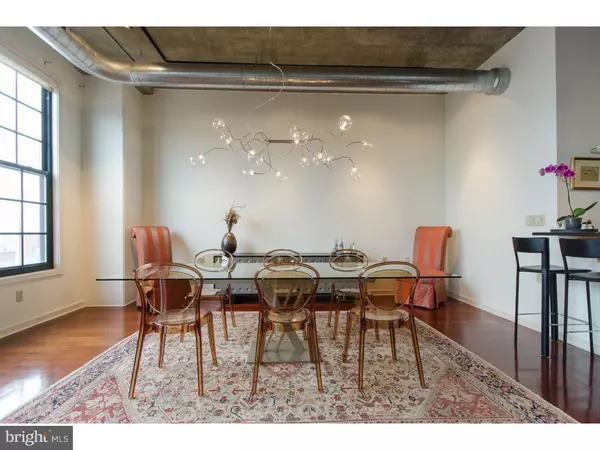$925,000
$939,000
1.5%For more information regarding the value of a property, please contact us for a free consultation.
3 Beds
2 Baths
2,413 SqFt
SOLD DATE : 07/28/2016
Key Details
Sold Price $925,000
Property Type Single Family Home
Sub Type Unit/Flat/Apartment
Listing Status Sold
Purchase Type For Sale
Square Footage 2,413 sqft
Price per Sqft $383
Subdivision Old City
MLS Listing ID 1002385252
Sold Date 07/28/16
Style Contemporary
Bedrooms 3
Full Baths 2
HOA Fees $980/mo
HOA Y/N N
Abv Grd Liv Area 2,413
Originating Board TREND
Year Built 2006
Annual Tax Amount $10,433
Tax Year 2016
Property Description
Spacious 3 bedroom, 2 bath penthouse condo in The National - building 5. 2 balconies and 2 car self-parking spaces #99 and #100 near the elevator. This unit features a wide open living room, dining area and kitchen layout with a wall of windows facing East, beautiful hardwood floors, high ceilings and glass door to balcony. Custom kitchen offer maple style cabinetry, granite countertops and new stainless appliances, plus a wine cooler and rack with coolly back lit bar counter. Master suite with multiple closets with built-ins, including a walk-in closet, small balcony and 4 piece bath with whirlpool tub, stall shower and double sink granite vanity. This homeowner updated both bathrooms, installed new refrigerator, range, microwave and washer/dryer.
Location
State PA
County Philadelphia
Area 19106 (19106)
Zoning CMX3
Rooms
Other Rooms Living Room, Primary Bedroom, Bedroom 2, Kitchen, Bedroom 1
Interior
Interior Features Stall Shower, Dining Area
Hot Water Electric
Heating Electric
Cooling Central A/C
Flooring Wood
Fireplace N
Heat Source Electric
Laundry Main Floor
Exterior
Exterior Feature Balcony
Garage Spaces 4.0
Utilities Available Cable TV
Waterfront N
Water Access N
Accessibility None
Porch Balcony
Parking Type Attached Garage
Attached Garage 2
Total Parking Spaces 4
Garage Y
Building
Sewer Public Sewer
Water Public
Architectural Style Contemporary
Additional Building Above Grade
Structure Type 9'+ Ceilings
New Construction N
Schools
School District The School District Of Philadelphia
Others
HOA Fee Include Common Area Maintenance,Ext Bldg Maint,Snow Removal,Trash,Water,Sewer,Insurance,Management
Senior Community No
Tax ID 888058314
Ownership Condominium
Read Less Info
Want to know what your home might be worth? Contact us for a FREE valuation!

Our team is ready to help you sell your home for the highest possible price ASAP

Bought with Vicki Goldberg • BHHS Fox & Roach At the Harper, Rittenhouse Square

"My job is to find and attract mastery-based agents to the office, protect the culture, and make sure everyone is happy! "






