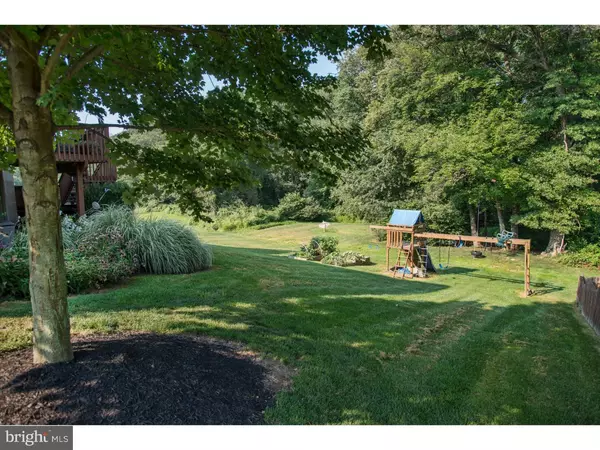$438,000
$449,900
2.6%For more information regarding the value of a property, please contact us for a free consultation.
4 Beds
3 Baths
5,578 SqFt
SOLD DATE : 05/16/2016
Key Details
Sold Price $438,000
Property Type Single Family Home
Sub Type Detached
Listing Status Sold
Purchase Type For Sale
Square Footage 5,578 sqft
Price per Sqft $78
Subdivision Candlewyck
MLS Listing ID 1002383140
Sold Date 05/16/16
Style Colonial
Bedrooms 4
Full Baths 2
Half Baths 1
HOA Fees $30
HOA Y/N Y
Abv Grd Liv Area 5,578
Originating Board TREND
Year Built 2003
Annual Tax Amount $9,729
Tax Year 2016
Lot Size 0.344 Acres
Acres 0.34
Lot Dimensions 0020.0500
Property Description
Beautiful home in the community of Candlewyck situated on a premium lot backing to a private wooded area with access to a stream. Wonderful open floor plan with great floor plan flow! Two center hall with a turned staircase and open gallery, wainscoting, hardwood floors, and crown molding. The kitchen and family rooms are open for easy entertaining. The breakfast room offers roughly 4" of additional space and open to the multi-level deck and patio that have a fantastic view of the yard and open space. The kitchen has 42" cherry cabinets, granite counter tops and butlers pantry with cabinetry and wine refrigerator. The family room has a wood burning fireplace, vaulted ceiling and skylights. The second level features a huge master suite which consists of a sitting room, 2 walk-in closets, 4 piece master bath, three large bedroom, hall bath and laundry room. The magnificent finished lower level has a large entertainment area, built in cherry wood bar complete with a sink, refrigerator, tv mount, recessed lighting, double closets, a fifth bedroom or work out room, a powder room, study, and storage area. Home has a gas hot water heater and 2 HVAC Units. Other features include a three car garage, and a 1 year HSA home warranty. All this and in the Kennett School district plus close to everything. Call today this one wont last long!!!!
Location
State PA
County Chester
Area New Garden Twp (10360)
Zoning R1
Rooms
Other Rooms Living Room, Dining Room, Primary Bedroom, Bedroom 2, Bedroom 3, Kitchen, Family Room, Bedroom 1
Basement Full, Outside Entrance, Fully Finished
Interior
Interior Features Primary Bath(s), Kitchen - Island, Ceiling Fan(s), Dining Area
Hot Water Natural Gas
Heating Gas, Forced Air
Cooling Central A/C
Flooring Fully Carpeted, Tile/Brick
Fireplaces Number 1
Fireplaces Type Stone
Fireplace Y
Heat Source Natural Gas
Laundry Upper Floor
Exterior
Exterior Feature Patio(s)
Garage Spaces 6.0
Waterfront N
Water Access N
Roof Type Pitched
Accessibility None
Porch Patio(s)
Attached Garage 3
Total Parking Spaces 6
Garage Y
Building
Lot Description Sloping, Front Yard, Rear Yard, SideYard(s)
Story 2
Foundation Concrete Perimeter
Sewer Public Sewer
Water Public
Architectural Style Colonial
Level or Stories 2
Additional Building Above Grade
New Construction N
Schools
School District Kennett Consolidated
Others
HOA Fee Include Common Area Maintenance
Senior Community No
Tax ID 60-04 -0020.0500
Ownership Fee Simple
Acceptable Financing Conventional
Listing Terms Conventional
Financing Conventional
Read Less Info
Want to know what your home might be worth? Contact us for a FREE valuation!

Our team is ready to help you sell your home for the highest possible price ASAP

Bought with Kathleen A Pigliacampi • Patterson-Schwartz - Greenville

"My job is to find and attract mastery-based agents to the office, protect the culture, and make sure everyone is happy! "






