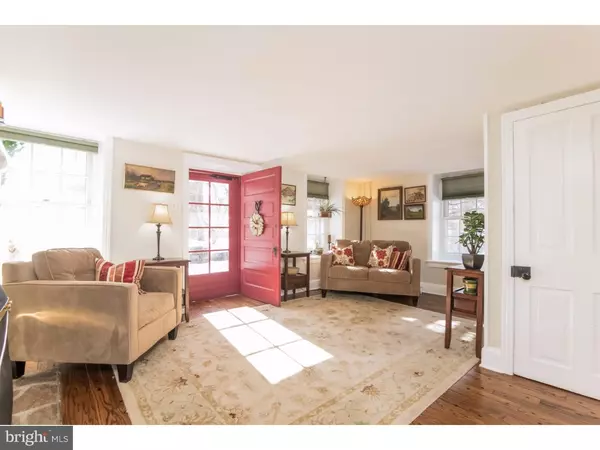$414,700
$425,000
2.4%For more information regarding the value of a property, please contact us for a free consultation.
3 Beds
3 Baths
2,766 SqFt
SOLD DATE : 04/08/2016
Key Details
Sold Price $414,700
Property Type Single Family Home
Sub Type Detached
Listing Status Sold
Purchase Type For Sale
Square Footage 2,766 sqft
Price per Sqft $149
Subdivision None Available
MLS Listing ID 1002381378
Sold Date 04/08/16
Style Cape Cod
Bedrooms 3
Full Baths 2
Half Baths 1
HOA Y/N N
Abv Grd Liv Area 2,766
Originating Board TREND
Year Built 1920
Annual Tax Amount $5,823
Tax Year 2016
Lot Size 2.000 Acres
Acres 2.0
Lot Dimensions 0X0
Property Description
Welcome to this exquisite home that exudes charm and character from the moment you make your way onto the property. Originally built in 1870 and an addition added in the 1940's, the blend of the old and new is meticulously melded together. The first floor starts with the center reading/living room with large fireplace that opens to the family room that allows plenty of natural sunlight to flow in. The completely updated kitchen with stainless appliances flows open to the spacious four season sun room creating extra living space and will quickly be your favorite room of the home. Spend your evenings overlooking the expansive yard with your own quaint little bridge over the stream (with trout), dedicated garden spot, fenced in area that is perfect for your pets, and is truly an absolute oasis. The beautiful sunsets are breathtaking and can be enjoyed with family and friends while treating them to a summer evening barbecue. Upstairs, the master bedroom has its own full bath allowing a quiet respite at the end of your day. Two additional spacious bedrooms and a full bath complete the second floor. As if all of this wasn't enough, the bonus room in the basement with half bath adds additional living space and can be an extra bedroom, office, media room or whatever you so choose. Don't miss this wonderful home in the blue ribbon award winning Unionville-Chadds Ford school district. Plus, you are close to major thoroughfares (Route 1, Route 202, I95) making your commute to work, shopping, and restaurants a breeze. Also very close to many fun tourist attractions like Longwood Gardens, Brandywine River museum and so much more. This home is waiting for its new owner to enjoy and love it as much as the current owners do.
Location
State PA
County Chester
Area Birmingham Twp (10365)
Zoning R1
Rooms
Other Rooms Living Room, Dining Room, Primary Bedroom, Bedroom 2, Kitchen, Family Room, Bedroom 1, Laundry, Other
Basement Full, Drainage System
Interior
Interior Features Primary Bath(s), Skylight(s), Water Treat System, Kitchen - Eat-In
Hot Water Electric
Heating Oil, Hot Water, Radiator
Cooling Wall Unit
Flooring Wood, Fully Carpeted, Tile/Brick
Fireplaces Number 1
Fireplaces Type Stone
Equipment Built-In Range, Oven - Self Cleaning, Dishwasher, Built-In Microwave
Fireplace Y
Appliance Built-In Range, Oven - Self Cleaning, Dishwasher, Built-In Microwave
Heat Source Oil
Laundry Lower Floor
Exterior
Garage Spaces 3.0
Fence Other
Utilities Available Cable TV
Roof Type Pitched,Shingle
Accessibility None
Total Parking Spaces 3
Garage N
Building
Lot Description Irregular, Rear Yard, SideYard(s)
Story 2
Sewer On Site Septic
Water Well
Architectural Style Cape Cod
Level or Stories 2
Additional Building Above Grade
New Construction N
Schools
Elementary Schools Pocopson
Middle Schools Charles F. Patton
High Schools Unionville
School District Unionville-Chadds Ford
Others
Senior Community No
Tax ID 65-03 -0007.0200
Ownership Fee Simple
Read Less Info
Want to know what your home might be worth? Contact us for a FREE valuation!

Our team is ready to help you sell your home for the highest possible price ASAP

Bought with Kristina M Platt • Weichert Realtors
"My job is to find and attract mastery-based agents to the office, protect the culture, and make sure everyone is happy! "






