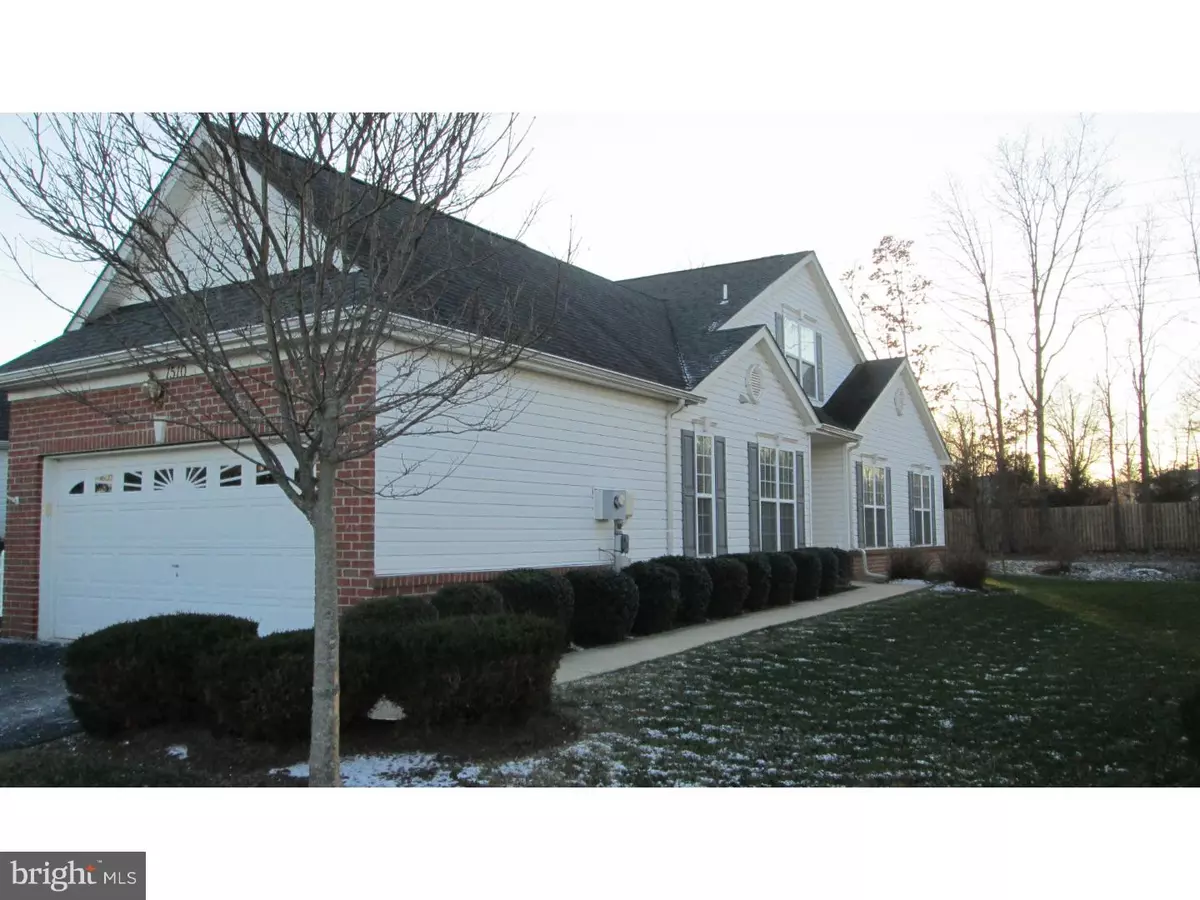$290,000
$295,000
1.7%For more information regarding the value of a property, please contact us for a free consultation.
2 Beds
3 Baths
1,726 SqFt
SOLD DATE : 03/15/2016
Key Details
Sold Price $290,000
Property Type Townhouse
Sub Type Interior Row/Townhouse
Listing Status Sold
Purchase Type For Sale
Square Footage 1,726 sqft
Price per Sqft $168
Subdivision Tarrington Village
MLS Listing ID 1002375626
Sold Date 03/15/16
Style Colonial
Bedrooms 2
Full Baths 2
Half Baths 1
HOA Fees $146/qua
HOA Y/N Y
Abv Grd Liv Area 1,726
Originating Board TREND
Year Built 2003
Annual Tax Amount $4,978
Tax Year 2016
Lot Size 1,835 Sqft
Acres 0.04
Lot Dimensions 30
Property Description
Welcome to this well maintained end unit in Tarrington Village, one of the most highly desirable active adult communities in Montgomery County. The beautiful open floor plan begins in the foyer with hardwood floors. The side by side living room and dining room make entertaining a breeze. The living room features a dramatic 2 sided tray ceiling, while the dining room boasts chair rail and crown molding. Preparing meals will be a pleasure in your spacious kitchen with 42 inch oak cabinets, neutral appliances and counter tops. Relax and dine in the sunny breakfast area. The first floor master bedroom with 2 sided tray ceiling, walk in closet plus an additional closet has an ensuite bath with oak double vanity, oversized stall shower & linen closet. Your guests will love the spacious second bedroom with walk-in-closet that is adjacent to the hall bath. The main floor laundry room and large pantry completes this level. The Finished Loft with a Half Bath, can be used as a 3rd bedroom, den, office or use your imagination! Storage room off the loft. Relax outdoors on the oversized patio overlooking the walking trail. Attached 2 car garage with insulated door, walls and ceiling. New A/C 2015, New hot water heater 2014. Room sizes are approximate.
Location
State PA
County Montgomery
Area Hatfield Twp (10635)
Zoning MFE
Rooms
Other Rooms Living Room, Dining Room, Primary Bedroom, Kitchen, Bedroom 1, Laundry, Other
Interior
Interior Features Primary Bath(s), Butlers Pantry, Kitchen - Eat-In
Hot Water Natural Gas
Heating Gas
Cooling Central A/C
Fireplace N
Heat Source Natural Gas
Laundry Main Floor
Exterior
Exterior Feature Patio(s)
Garage Spaces 4.0
Water Access N
Accessibility None
Porch Patio(s)
Attached Garage 2
Total Parking Spaces 4
Garage Y
Building
Story 2
Sewer Public Sewer
Water Public
Architectural Style Colonial
Level or Stories 2
Additional Building Above Grade
New Construction N
Schools
High Schools North Penn Senior
School District North Penn
Others
HOA Fee Include Common Area Maintenance,Lawn Maintenance,Snow Removal,Trash
Senior Community Yes
Tax ID 35-00-21201-058
Ownership Fee Simple
Pets Allowed Case by Case Basis
Read Less Info
Want to know what your home might be worth? Contact us for a FREE valuation!

Our team is ready to help you sell your home for the highest possible price ASAP

Bought with Robyn Ross • Weichert Realtors-Whitemarsh*
"My job is to find and attract mastery-based agents to the office, protect the culture, and make sure everyone is happy! "






