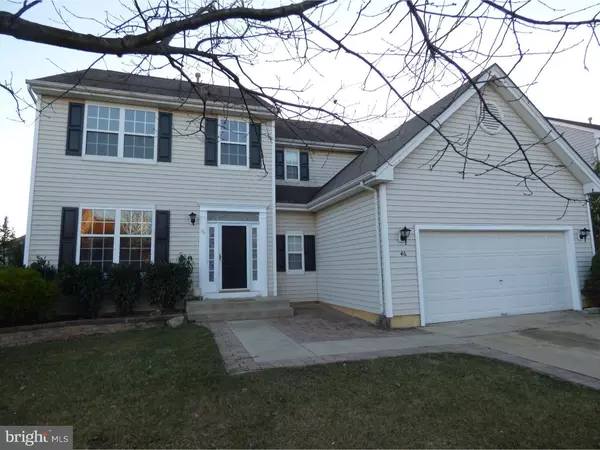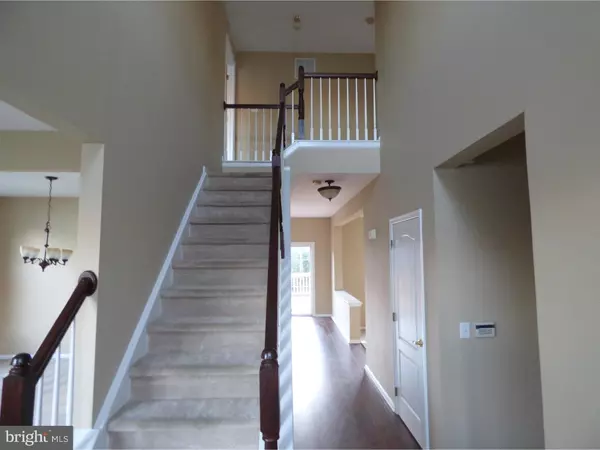$324,000
$329,900
1.8%For more information regarding the value of a property, please contact us for a free consultation.
4 Beds
4 Baths
3,065 SqFt
SOLD DATE : 03/29/2016
Key Details
Sold Price $324,000
Property Type Single Family Home
Sub Type Detached
Listing Status Sold
Purchase Type For Sale
Square Footage 3,065 sqft
Price per Sqft $105
Subdivision Bromley Estate
MLS Listing ID 1002373114
Sold Date 03/29/16
Style Colonial
Bedrooms 4
Full Baths 3
Half Baths 1
HOA Y/N N
Abv Grd Liv Area 2,610
Originating Board TREND
Year Built 2000
Annual Tax Amount $9,993
Tax Year 2015
Lot Size 9,450 Sqft
Acres 0.22
Lot Dimensions 70X135
Property Description
This elegant colonial home which includes its spacious floor plan is perfect for today's living. The natural light-filled two story entry, gracious staircase, nine-foot ceilings, formal living, dining and family rooms all flow one to each other. The open eat-in kitchen and cozy study offer intimate space for daily living. The upstairs includes four spacious bedrooms, the master bedroom which features a large walk-in closet and master bath that contains the soaking tub and standing shower. An extraordinary finished basement with a full bath is ready to be used as a game or media room or a gym for recreation and exercise. Meticulously cared for and beautifully appointed, this home speaks of elegance and comfort. Located in easy access to the major highways.
Location
State NJ
County Burlington
Area Burlington Twp (20306)
Zoning RES
Rooms
Other Rooms Living Room, Dining Room, Primary Bedroom, Bedroom 2, Bedroom 3, Kitchen, Family Room, Bedroom 1, Laundry, Other, Attic
Basement Full, Fully Finished
Interior
Interior Features Primary Bath(s), Ceiling Fan(s), Kitchen - Eat-In
Hot Water Natural Gas
Heating Gas, Forced Air
Cooling Central A/C
Flooring Wood, Fully Carpeted, Vinyl, Tile/Brick
Equipment Cooktop, Built-In Range, Dishwasher, Refrigerator
Fireplace N
Appliance Cooktop, Built-In Range, Dishwasher, Refrigerator
Heat Source Natural Gas
Laundry Main Floor
Exterior
Exterior Feature Deck(s)
Garage Spaces 5.0
Utilities Available Cable TV
Water Access N
Roof Type Shingle
Accessibility None
Porch Deck(s)
Attached Garage 2
Total Parking Spaces 5
Garage Y
Building
Story 2
Foundation Concrete Perimeter
Sewer Public Sewer
Water Public
Architectural Style Colonial
Level or Stories 2
Additional Building Above Grade, Below Grade
Structure Type Cathedral Ceilings,9'+ Ceilings
New Construction N
Schools
School District Burlington Township
Others
Tax ID 06-00129 13-00048
Ownership Fee Simple
Security Features Security System
Acceptable Financing Conventional, VA, FHA 203(b)
Listing Terms Conventional, VA, FHA 203(b)
Financing Conventional,VA,FHA 203(b)
Read Less Info
Want to know what your home might be worth? Contact us for a FREE valuation!

Our team is ready to help you sell your home for the highest possible price ASAP

Bought with Brad T Sasaki • RE/MAX World Class Realty
"My job is to find and attract mastery-based agents to the office, protect the culture, and make sure everyone is happy! "






