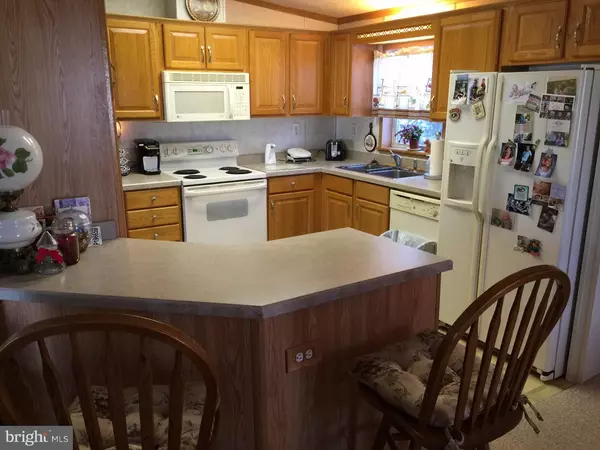$57,500
$59,900
4.0%For more information regarding the value of a property, please contact us for a free consultation.
2 Beds
2 Baths
1,080 SqFt
SOLD DATE : 02/15/2016
Key Details
Sold Price $57,500
Property Type Single Family Home
Listing Status Sold
Purchase Type For Sale
Square Footage 1,080 sqft
Price per Sqft $53
Subdivision Village Scene Tr P
MLS Listing ID 1002373554
Sold Date 02/15/16
Style Other
Bedrooms 2
Full Baths 2
HOA Fees $475/mo
HOA Y/N Y
Abv Grd Liv Area 1,080
Originating Board TREND
Year Built 2004
Annual Tax Amount $1,499
Tax Year 2015
Lot Dimensions 0X0
Property Description
Beautifully maintained home in the desirable Village Scene 55+ community. Your low lot fees pay for your water, sewer, trash and snow removal and allow you to enjoy stress free living. The home itself is beautifully maintained and features an open floor plan which emphasizes light and space. You enter into a spacious living room which flows seamlessly into a modern kitchen with extensive counter space. Off the kitchen, and communicating with the living room, is a lovely dining room for quiet meals together. A large master bedroom with ample closet space is waiting down a short hallway with its own beautiful bathroom featuring skylights and a double vanity. There is also a second spacious bedroom and a second full bath for you to enjoy. A brand new hot water heater is tucked into the utility closet off the laundry room, and both the washer and dryer are included to make this home ready for you to pick up the keys and move right in. There is one parking spot in front of the home and ample street parking for visitors. This home is priced to move by motivated sellers, take a look today!
Location
State PA
County Montgomery
Area Hatfield Twp (10635)
Zoning MHP
Rooms
Other Rooms Living Room, Dining Room, Primary Bedroom, Kitchen, Family Room, Bedroom 1, Laundry
Interior
Interior Features Dining Area
Hot Water Natural Gas
Heating Gas
Cooling Central A/C
Fireplace N
Heat Source Natural Gas
Laundry Main Floor
Exterior
Water Access N
Accessibility None
Garage N
Building
Story 1
Sewer Public Sewer
Water Public
Architectural Style Other
Level or Stories 1
Additional Building Above Grade
New Construction N
Schools
Middle Schools Pennfield
High Schools North Penn Senior
School District North Penn
Others
Senior Community Yes
Tax ID 35-00-12232-009
Ownership Land Lease
Read Less Info
Want to know what your home might be worth? Contact us for a FREE valuation!

Our team is ready to help you sell your home for the highest possible price ASAP

Bought with Jeffrey Snyder • Gerald W Snyder & Associates Inc
"My job is to find and attract mastery-based agents to the office, protect the culture, and make sure everyone is happy! "






