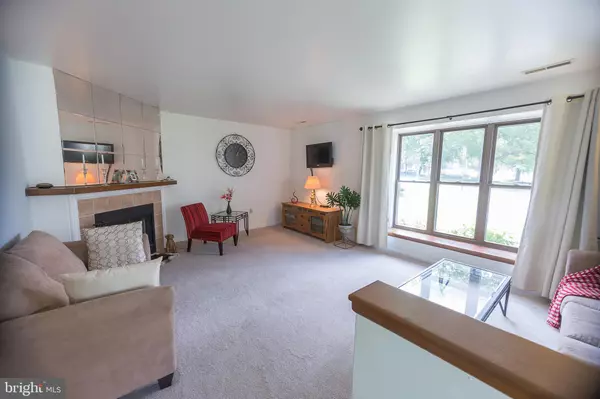$164,000
$164,000
For more information regarding the value of a property, please contact us for a free consultation.
3 Beds
3 Baths
1,464 SqFt
SOLD DATE : 07/27/2018
Key Details
Sold Price $164,000
Property Type Townhouse
Sub Type End of Row/Townhouse
Listing Status Sold
Purchase Type For Sale
Square Footage 1,464 sqft
Price per Sqft $112
Subdivision Crossgates
MLS Listing ID 1001803526
Sold Date 07/27/18
Style Contemporary
Bedrooms 3
Full Baths 2
Half Baths 1
HOA Fees $44/qua
HOA Y/N Y
Abv Grd Liv Area 1,464
Originating Board BRIGHT
Year Built 1988
Annual Tax Amount $3,147
Tax Year 2018
Lot Size 3,485 Sqft
Acres 0.08
Property Description
Beautifully maintained and modern home available in the desirable Crossgates Community! This captivating end-unit features generous sunlight and open space, along with 3 bedrooms, 2 and a half bathrooms, all perched on a hill in a quiet neighborhood overlooking Crossgates Golf Club. Enjoy central air conditioning throughout, and a 3-season room with an adjoining patio for all your summer BBQ needs. A well-maintained property with ample greenery and easy access to walking paths, this home is a must see. School tax millage rates for 2018 will be in by the end of June for new tax amount.
Location
State PA
County Lancaster
Area Millersville Boro (10544)
Zoning RESIDENTIAL
Rooms
Other Rooms Living Room, Dining Room, Primary Bedroom, Bedroom 2, Kitchen, Bedroom 1, Sun/Florida Room, Laundry, Storage Room, Bathroom 1, Primary Bathroom, Half Bath
Interior
Interior Features Attic, Carpet, Ceiling Fan(s), Primary Bath(s), Walk-in Closet(s)
Heating Heat Pump(s)
Cooling Central A/C
Fireplaces Number 1
Equipment Dryer, Exhaust Fan, Microwave, Oven/Range - Electric, Washer, Water Heater
Fireplace Y
Window Features Screens
Appliance Dryer, Exhaust Fan, Microwave, Oven/Range - Electric, Washer, Water Heater
Heat Source Electric
Laundry Main Floor
Exterior
Exterior Feature Patio(s), Screened
Amenities Available Common Grounds
Waterfront N
Water Access N
View Panoramic
Accessibility 2+ Access Exits
Porch Patio(s), Screened
Parking Type Driveway
Garage N
Building
Story 2
Sewer Public Sewer
Water Public
Architectural Style Contemporary
Level or Stories 2
Additional Building Above Grade, Below Grade
New Construction N
Schools
High Schools Penn Manor
School District Penn Manor
Others
Senior Community No
Tax ID 440-80995-0-0000
Ownership Fee Simple
SqFt Source Assessor
Acceptable Financing Cash, Conventional
Horse Property N
Listing Terms Cash, Conventional
Financing Cash,Conventional
Special Listing Condition Standard
Read Less Info
Want to know what your home might be worth? Contact us for a FREE valuation!

Our team is ready to help you sell your home for the highest possible price ASAP

Bought with Ginger Volpone • Berkshire Hathaway HomeServices Homesale Realty

"My job is to find and attract mastery-based agents to the office, protect the culture, and make sure everyone is happy! "






