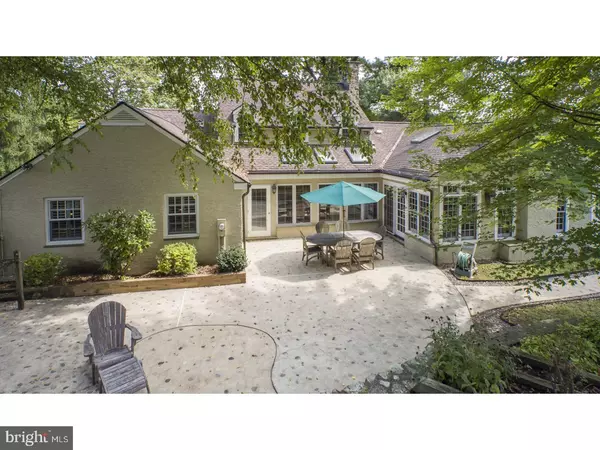$1,000,000
$1,195,000
16.3%For more information regarding the value of a property, please contact us for a free consultation.
4 Beds
4 Baths
3,706 SqFt
SOLD DATE : 08/29/2018
Key Details
Sold Price $1,000,000
Property Type Single Family Home
Sub Type Detached
Listing Status Sold
Purchase Type For Sale
Square Footage 3,706 sqft
Price per Sqft $269
Subdivision Chester Springs
MLS Listing ID 1000865649
Sold Date 08/29/18
Style Farmhouse/National Folk
Bedrooms 4
Full Baths 2
Half Baths 2
HOA Y/N N
Abv Grd Liv Area 3,706
Originating Board TREND
Year Built 1959
Annual Tax Amount $10,046
Tax Year 2018
Lot Size 7.300 Acres
Acres 7.3
Lot Dimensions 050
Property Description
Enjoy the rolling hills of Chester Springs from this astounding property in the heart of Chester Springs. Adjacent to Pine Creek Park and the babbling brook "Pickering Creek", imagine the privacy turning on the winding driveway to this partially wooded peaceful oasis. This countryside setting yields just over 7 acres of bucolic countryside quietude! Take a trip through Historic Yellow Springs, enjoy the local horse and tree farms and come home to your peaceful country life. Upon entering through the front entrance, you'll be greeted by polished hardwood floors throughout. The masterfully laid-out floor plan offers the ultimate in free flow and practicality, with easy transition between all principal rooms. Every detail is distinguished and well thought-out, creating a unique and sophisticated space that's both stylish and comfortable. The open concept of the kitchen exudes comfort and style and oozes a plethora of natural light. The space boasts professional Thermador stainless steel appliances, gas range, granite counters, and a fabulous farmhouse sink to suit the home's architecture. Spilling over from the kitchen is the awe-inspiring family room, chock full of goodies such as vaulted beamed ceilings and a floor-to-ceiling stone face fireplace. The study adds an element of luxury to the already gracious home with its customized built-ins and gleaming hardwood floors. Don't miss the customized extras, including a stone front exterior, exposed wood beams, skylights, oversized windows, wainscoting, and a suspended treehouse perched up high in the backyard! The outdoors is just as spectacular as the indoors, with a spacious stone-floored patio and in-ground swimming pool, perfect for entertaining guests or simply enjoying some tranquility in a peaceful outdoor setting. But perhaps the most unique feature of this fabulous home is the barn complete with tack room and its own washroom! Keep your stallion active with the riding ring and two paddocks right in the confines of your property! Enjoy nearby trails and conserved land for riding. There are also 5 indoor stalls as well as two outdoor stalls, perfect for comfortably housing your filly. Enjoy the laid back rural setting while being just mere minutes to the PA Turnpike, train station, and shops. Top-rated Downingtown East and STEM schools are close-by.
Location
State PA
County Chester
Area West Pikeland Twp (10334)
Zoning CR
Rooms
Other Rooms Living Room, Dining Room, Primary Bedroom, Bedroom 2, Bedroom 3, Kitchen, Family Room, Bedroom 1, Sun/Florida Room, Laundry, Other, Bonus Room
Basement Full
Interior
Interior Features Primary Bath(s), Kitchen - Island, Butlers Pantry, Skylight(s), Exposed Beams, Breakfast Area
Hot Water Oil
Heating Oil, Electric, Hot Water, Radiant
Cooling Central A/C
Flooring Wood, Fully Carpeted
Fireplaces Number 2
Equipment Cooktop, Oven - Double, Oven - Self Cleaning, Dishwasher
Fireplace Y
Appliance Cooktop, Oven - Double, Oven - Self Cleaning, Dishwasher
Heat Source Oil, Electric
Laundry Main Floor
Exterior
Exterior Feature Patio(s)
Garage Spaces 5.0
Fence Other
Pool In Ground
Utilities Available Cable TV
Waterfront N
Water Access N
Roof Type Pitched,Shingle
Accessibility None
Porch Patio(s)
Parking Type Driveway, Detached Garage
Total Parking Spaces 5
Garage Y
Building
Lot Description Irregular, Front Yard, Rear Yard, SideYard(s)
Story 2
Foundation Concrete Perimeter
Sewer On Site Septic
Water Well
Architectural Style Farmhouse/National Folk
Level or Stories 2
Additional Building Above Grade
Structure Type 9'+ Ceilings
New Construction N
Schools
Elementary Schools Pickering Valley
Middle Schools Lionville
High Schools Downingtown High School East Campus
School District Downingtown Area
Others
Senior Community No
Tax ID 34-04 -0099
Ownership Fee Simple
Acceptable Financing Conventional
Horse Feature Paddock, Riding Ring
Listing Terms Conventional
Financing Conventional
Read Less Info
Want to know what your home might be worth? Contact us for a FREE valuation!

Our team is ready to help you sell your home for the highest possible price ASAP

Bought with Robin Pew • BHHS Fox & Roach-Haverford

"My job is to find and attract mastery-based agents to the office, protect the culture, and make sure everyone is happy! "






