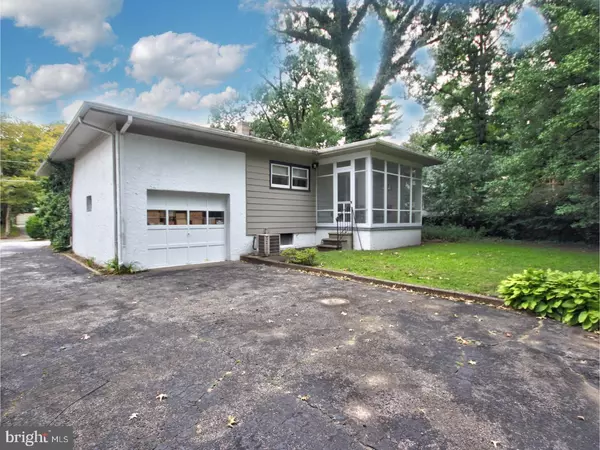$172,000
$174,900
1.7%For more information regarding the value of a property, please contact us for a free consultation.
3 Beds
2 Baths
1,428 SqFt
SOLD DATE : 08/06/2018
Key Details
Sold Price $172,000
Property Type Single Family Home
Sub Type Detached
Listing Status Sold
Purchase Type For Sale
Square Footage 1,428 sqft
Price per Sqft $120
Subdivision None Available
MLS Listing ID 1000350367
Sold Date 08/06/18
Style Ranch/Rambler
Bedrooms 3
Full Baths 1
Half Baths 1
HOA Y/N N
Abv Grd Liv Area 1,428
Originating Board TREND
Year Built 1950
Annual Tax Amount $6,992
Tax Year 2017
Lot Size 7,540 Sqft
Acres 0.17
Lot Dimensions 65X116
Property Description
Come and see the fabulous masonry rancher located on a quiet street. Beautiful brick front with large windows and a new beveled glass front door, this home has many upgrades. Wonderful open floor plan is perfect of entertaining. Beautiful finished hardwood floors throughout Living Room and all Bedrooms. New laminate flooring in Kitchen and hall. Updated eat-in Kitchen with subway tile back splash, marble counters and stainless steel appliances is just perfect for anyone looking for a kitchen with clean lines. Storage is not a problem with double wall to wall closets in 2 of the bedrooms and numerous other deep closets as well. The third Bedroom is currently being used as a sitting room, however can easily be converted back with the installation of the bedroom door. Relax on those cool fall nights on the screened porch or enjoy the spacious private back yard with family and friends. Completely neutral throughout and tastefully decorated, this home looks like it came right out of a magazine. There is a 1 car Carport, a 1 car attached garage with front and rear overhead doors and parking for up to 6+ cars. So many features to list, this is must see. Call today for your personal tour.
Location
State NJ
County Camden
Area Merchantville Boro (20424)
Zoning RES
Rooms
Other Rooms Living Room, Primary Bedroom, Bedroom 2, Kitchen, Bedroom 1, Other, Screened Porch
Interior
Interior Features Kitchen - Eat-In
Hot Water Natural Gas
Heating Hot Water
Cooling Central A/C
Flooring Wood, Tile/Brick
Equipment Cooktop, Oven - Wall, Dishwasher
Fireplace N
Appliance Cooktop, Oven - Wall, Dishwasher
Heat Source Natural Gas
Laundry Main Floor
Exterior
Exterior Feature Porch(es)
Garage Spaces 4.0
Water Access N
Accessibility None
Porch Porch(es)
Attached Garage 1
Total Parking Spaces 4
Garage Y
Building
Story 1
Sewer Public Sewer
Water Public
Architectural Style Ranch/Rambler
Level or Stories 1
Additional Building Above Grade
New Construction N
Schools
School District Haddon Heights Schools
Others
Senior Community No
Tax ID 24-00027 02-00007
Ownership Fee Simple
Acceptable Financing Conventional, VA, FHA 203(b)
Listing Terms Conventional, VA, FHA 203(b)
Financing Conventional,VA,FHA 203(b)
Special Listing Condition Short Sale
Read Less Info
Want to know what your home might be worth? Contact us for a FREE valuation!

Our team is ready to help you sell your home for the highest possible price ASAP

Bought with Lesley Kirsch • BHHS Fox & Roach - Haddonfield
"My job is to find and attract mastery-based agents to the office, protect the culture, and make sure everyone is happy! "






