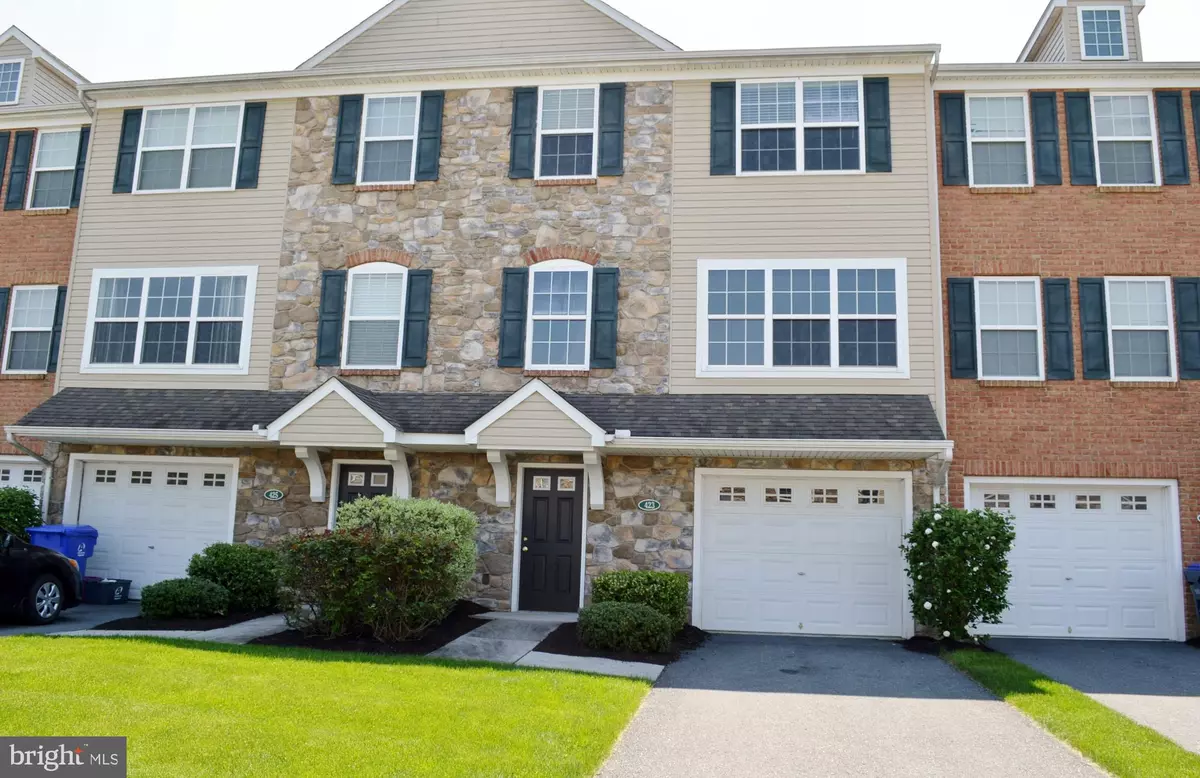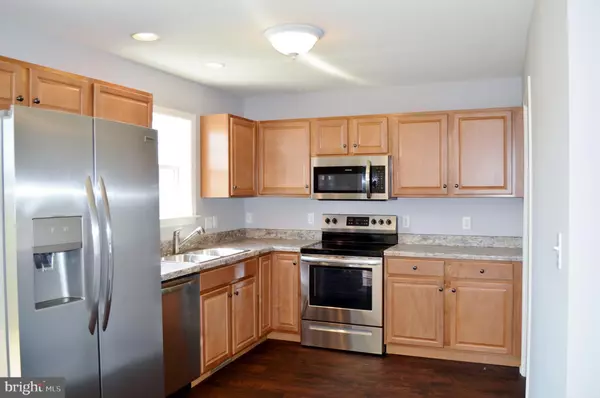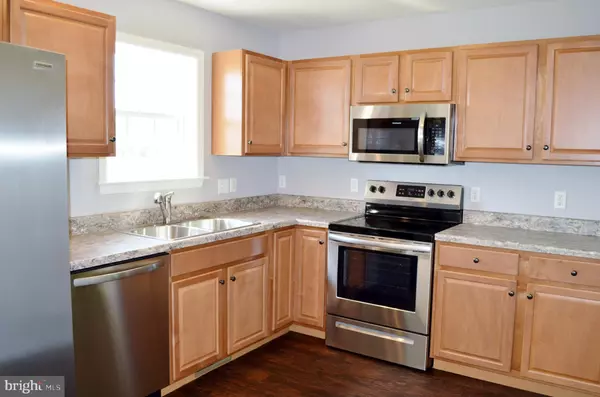$172,000
$171,900
0.1%For more information regarding the value of a property, please contact us for a free consultation.
3 Beds
3 Baths
1,872 SqFt
SOLD DATE : 08/24/2018
Key Details
Sold Price $172,000
Property Type Townhouse
Sub Type Interior Row/Townhouse
Listing Status Sold
Purchase Type For Sale
Square Footage 1,872 sqft
Price per Sqft $91
Subdivision Keystone Arms
MLS Listing ID 1001182814
Sold Date 08/24/18
Style Traditional
Bedrooms 3
Full Baths 2
Half Baths 1
HOA Fees $45/mo
HOA Y/N Y
Abv Grd Liv Area 1,872
Originating Board BRIGHT
Year Built 2007
Annual Tax Amount $3,151
Tax Year 2018
Lot Size 3,485 Sqft
Acres 0.08
Property Description
1.91 miles to Carlisle Barracks, 10.5 miles to NSA Mechanicsburg, close to I-81, Dickinson College, shopping and restaurants. Tastefully renovated 3BR, 2.5 bath Townhome in Keystone Arms features newly installed (LVP) Luxury Vinyl Plank floors in Living Room, Dining Room and Kitchen. Kitchen features all new stainless steel appliances: Side-by-Side Refrigerator/Freezer w/Icemaker, New Dishwasher, Microwave and Electric Stove. New sink and faucet. Electric stove with gas hook-up in place if gas cooking desired. Hook-ups for washer and dryer in laundry room. New pressure treated deck off dining room.All rooms freshly painted including doors, baseboards, and molding. Master bath with double vanity sinks and walk-in closet. Plantation shutters throughout. All bathrooms feature upgraded light fixtures.HOA Keystone Arms Community Association HOA Fee $45/month includes lawn maintainence, mulching and trimming and snow removal. Initiation Fee $175Community Center amenities available for additional fees: Swimming pool, community room, Fitness center
Location
State PA
County Cumberland
Area North Middleton Twp (14429)
Zoning R2
Rooms
Other Rooms Living Room, Dining Room, Primary Bedroom, Bedroom 2, Bedroom 3, Kitchen, Family Room, Laundry, Primary Bathroom, Full Bath
Interior
Interior Features Carpet, Dining Area, Kitchen - Galley, Primary Bath(s), Upgraded Countertops, Other
Hot Water Natural Gas
Heating Forced Air
Cooling Central A/C
Flooring Carpet, Tile/Brick, Other
Equipment Built-In Microwave, Dishwasher, Disposal, Oven/Range - Electric, Refrigerator
Fireplace N
Window Features Double Pane,Vinyl Clad
Appliance Built-In Microwave, Dishwasher, Disposal, Oven/Range - Electric, Refrigerator
Heat Source Natural Gas
Laundry Upper Floor
Exterior
Exterior Feature Deck(s)
Parking Features Garage - Front Entry
Garage Spaces 3.0
Water Access N
Street Surface Paved
Accessibility None
Porch Deck(s)
Road Frontage Boro/Township
Attached Garage 1
Total Parking Spaces 3
Garage Y
Building
Lot Description Backs - Open Common Area
Story 3
Foundation Slab
Sewer Public Sewer
Water Public
Architectural Style Traditional
Level or Stories 3+
Additional Building Above Grade, Below Grade
New Construction N
Schools
School District Carlisle Area
Others
HOA Fee Include Lawn Maintenance,Snow Removal
Senior Community No
Tax ID 29-07-0467-053
Ownership Fee Simple
SqFt Source Assessor
Security Features Smoke Detector
Acceptable Financing Conventional, Cash, VA, FHA
Listing Terms Conventional, Cash, VA, FHA
Financing Conventional,Cash,VA,FHA
Special Listing Condition Standard
Read Less Info
Want to know what your home might be worth? Contact us for a FREE valuation!

Our team is ready to help you sell your home for the highest possible price ASAP

Bought with April Deamer • Turn Key Realty Group
"My job is to find and attract mastery-based agents to the office, protect the culture, and make sure everyone is happy! "






