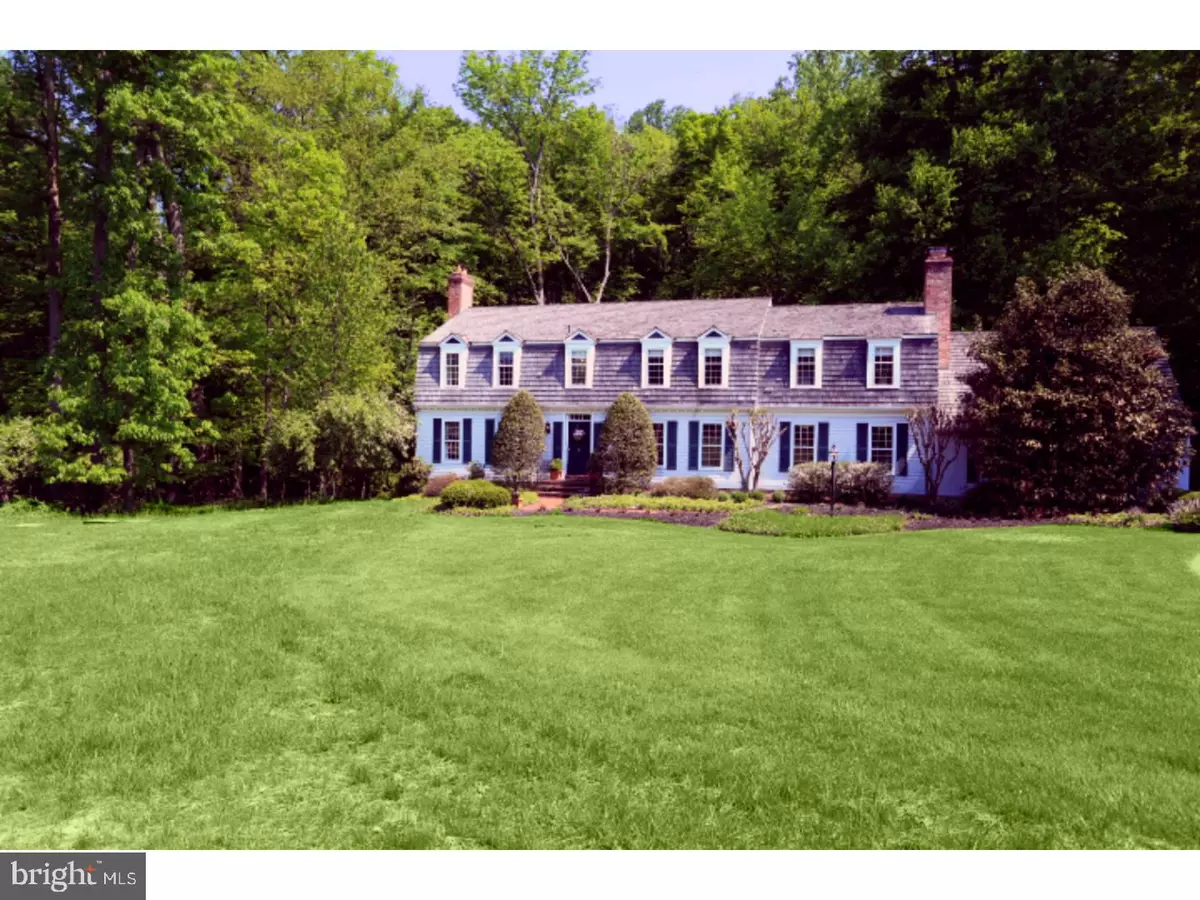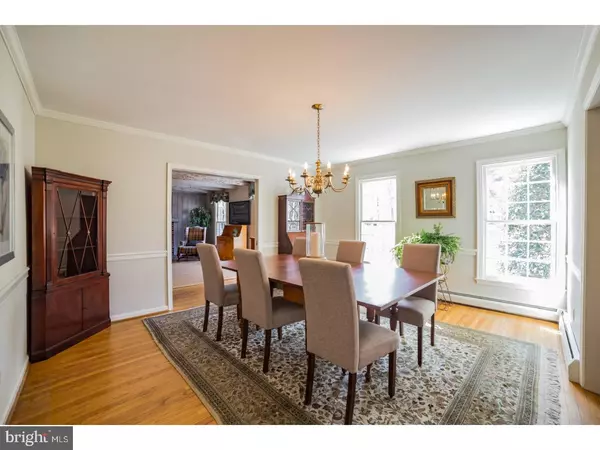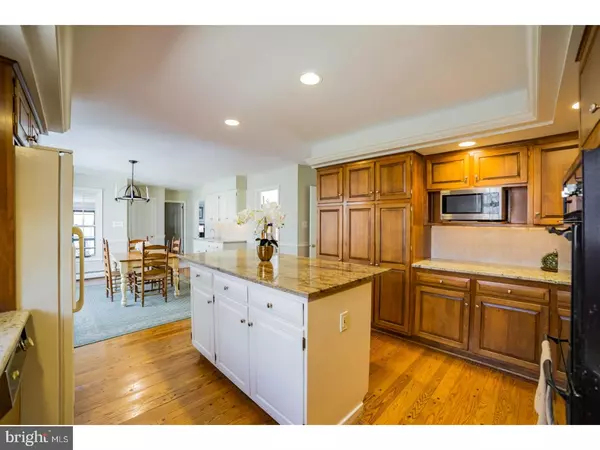$744,500
$800,000
6.9%For more information regarding the value of a property, please contact us for a free consultation.
5 Beds
5 Baths
3,596 SqFt
SOLD DATE : 08/24/2018
Key Details
Sold Price $744,500
Property Type Single Family Home
Sub Type Detached
Listing Status Sold
Purchase Type For Sale
Square Footage 3,596 sqft
Price per Sqft $207
Subdivision None Available
MLS Listing ID 1001168722
Sold Date 08/24/18
Style Traditional
Bedrooms 5
Full Baths 3
Half Baths 2
HOA Y/N N
Abv Grd Liv Area 3,596
Originating Board TREND
Year Built 1968
Annual Tax Amount $10,007
Tax Year 2018
Lot Size 4.400 Acres
Acres 4.4
Property Description
What a value! All this and a brand new septic system! Located in the heart of Radnor Hunt country, this home is situated on one of the most beautiful roads in Willistown. Built by the current owners it has been updated over time and lovingly maintained. The gracious entry features antique brick floor which leads to a large living room with fireplace. The living room spans the front to the back of the house with many windows flooding it with natural light. The dining room can accommodate a large family and flows into both the kitchen and family room. The family room is conveniently located off the kitchen includes a fireplace and beamed ceiling. The kitchen is spacious and includes a center island, double ovens, and can accommodate a large kitchen table. The kitchen overlooks a serene backyard with a view of trees, a winding creek and the occasional glimpse of wildlife. The laundry room is off the kitchen and includes an informal powder room and back staircase. Also off the kitchen is a large screened in porch to take in all the natural beauty. The second floor includes a large master bedroom with many windows and a walk-in closet. The master bath has been updated to include a double vanity and large walk-in shower. There are four additional bedrooms one en-suite with double closets perfect for in-laws, au pair, or out of town guests. There is also a large office for those who want to work at home. There are hardwood floors throughout the house. It has been freshly painted inside and is ready for the next wonderful family to make it their home. Fantastic location just minutes from transportation shopping, parks trails, and schools.
Location
State PA
County Chester
Area Willistown Twp (10354)
Zoning RU
Rooms
Other Rooms Living Room, Dining Room, Primary Bedroom, Bedroom 2, Bedroom 3, Kitchen, Family Room, Bedroom 1, Laundry
Basement Partial, Unfinished
Interior
Interior Features Kitchen - Island, Kitchen - Eat-In
Hot Water Oil
Heating Oil, Forced Air
Cooling Central A/C
Flooring Wood
Fireplaces Number 2
Equipment Built-In Range, Refrigerator
Fireplace Y
Appliance Built-In Range, Refrigerator
Heat Source Oil
Laundry Main Floor
Exterior
Exterior Feature Porch(es)
Garage Spaces 5.0
Waterfront N
Water Access N
Accessibility None
Porch Porch(es)
Parking Type Attached Garage
Attached Garage 2
Total Parking Spaces 5
Garage Y
Building
Story 2
Sewer On Site Septic
Water Well
Architectural Style Traditional
Level or Stories 2
Additional Building Above Grade
New Construction N
Schools
School District Great Valley
Others
Senior Community No
Tax ID 54-06 -0020.03H0
Ownership Fee Simple
Read Less Info
Want to know what your home might be worth? Contact us for a FREE valuation!

Our team is ready to help you sell your home for the highest possible price ASAP

Bought with Robert Halligan • Open Door Real Estate

"My job is to find and attract mastery-based agents to the office, protect the culture, and make sure everyone is happy! "






