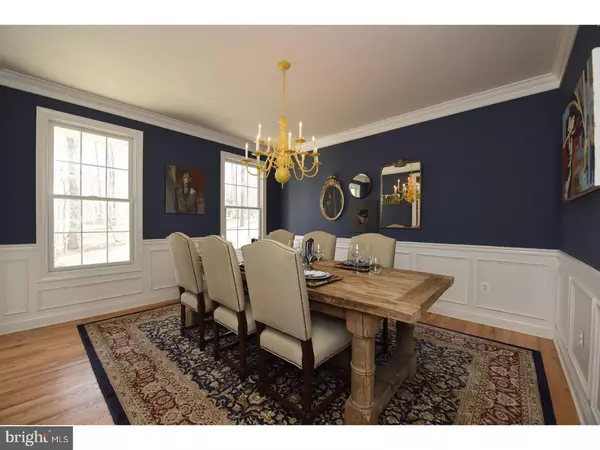$650,000
$675,000
3.7%For more information regarding the value of a property, please contact us for a free consultation.
5 Beds
5 Baths
6,066 SqFt
SOLD DATE : 08/13/2018
Key Details
Sold Price $650,000
Property Type Single Family Home
Sub Type Detached
Listing Status Sold
Purchase Type For Sale
Square Footage 6,066 sqft
Price per Sqft $107
Subdivision None Available
MLS Listing ID 1001781592
Sold Date 08/13/18
Style Colonial
Bedrooms 5
Full Baths 3
Half Baths 2
HOA Y/N N
Abv Grd Liv Area 4,641
Originating Board TREND
Year Built 2003
Annual Tax Amount $11,810
Tax Year 2018
Lot Size 2.240 Acres
Acres 2.24
Property Description
Beautiful five-bedroom home tucked down a long lane just outside the historic West Chester Borough. For the buyer looking to be close to West Chester but yearning for serenity, mature treed acreage, a quiet area with birds and wildlife and great sunsets, you will not wish to miss this home. Chef's kitchen with stainless appliances, 42" cherry cabinetry, granite counters, butlers pantry and a breakfast area opening to a large deck. Family Room with fireplace. Formal Dining Room with chair rail, crown and picture frame millwork. Living Room is the family art room where the artist in all of us can be creative. Newer Powder Room. Office with coffered ceiling and built-in cabinetry. Mud Room entry from the three car attached garage with built-in Cubbies and sink for arts and crafts. Five full bedrooms on the second floor with three full baths. Large master bedroom with a sitting room, full bath and a huge walk-in closet. The four remaining bedrooms adjoin the other two full tile baths. The daylight walk-out lower level is ready to host your next gathering with high ceilings, movie room, bar, built-in seating and table and a powder room. There is room to dance, have a pool and ping-pong table and is terrific space for entertaining. Plus ample storage room in the Lower Level. The open interior is great for entertaining, the location serene and inviting. This home is ready to welcome a new owner. Come and enjoy!
Location
State PA
County Chester
Area West Goshen Twp (10352)
Zoning R2
Rooms
Other Rooms Living Room, Dining Room, Primary Bedroom, Bedroom 2, Bedroom 3, Kitchen, Family Room, Bedroom 1, Other, Attic
Basement Full, Outside Entrance, Fully Finished
Interior
Interior Features Primary Bath(s), Butlers Pantry, Ceiling Fan(s), WhirlPool/HotTub, Stall Shower, Dining Area
Hot Water Natural Gas
Heating Gas, Forced Air
Cooling Central A/C
Flooring Wood, Fully Carpeted
Fireplaces Number 1
Equipment Cooktop, Oven - Wall, Oven - Double, Oven - Self Cleaning, Dishwasher, Refrigerator, Built-In Microwave
Fireplace Y
Appliance Cooktop, Oven - Wall, Oven - Double, Oven - Self Cleaning, Dishwasher, Refrigerator, Built-In Microwave
Heat Source Natural Gas
Laundry Main Floor, Upper Floor
Exterior
Exterior Feature Deck(s)
Garage Spaces 6.0
Utilities Available Cable TV
Waterfront N
Water Access N
Roof Type Shingle
Accessibility None
Porch Deck(s)
Parking Type Attached Garage
Attached Garage 3
Total Parking Spaces 6
Garage Y
Building
Lot Description Cul-de-sac, Level, Open
Story 2
Sewer On Site Septic
Water Public
Architectural Style Colonial
Level or Stories 2
Additional Building Above Grade, Below Grade
Structure Type Cathedral Ceilings,9'+ Ceilings
New Construction N
Schools
School District West Chester Area
Others
Pets Allowed Y
Senior Community No
Tax ID 52-02 -0059.0500
Ownership Fee Simple
Acceptable Financing Conventional
Listing Terms Conventional
Financing Conventional
Pets Description Case by Case Basis
Read Less Info
Want to know what your home might be worth? Contact us for a FREE valuation!

Our team is ready to help you sell your home for the highest possible price ASAP

Bought with Michelle Coppola • BHHS Fox & Roach-Wayne

"My job is to find and attract mastery-based agents to the office, protect the culture, and make sure everyone is happy! "






