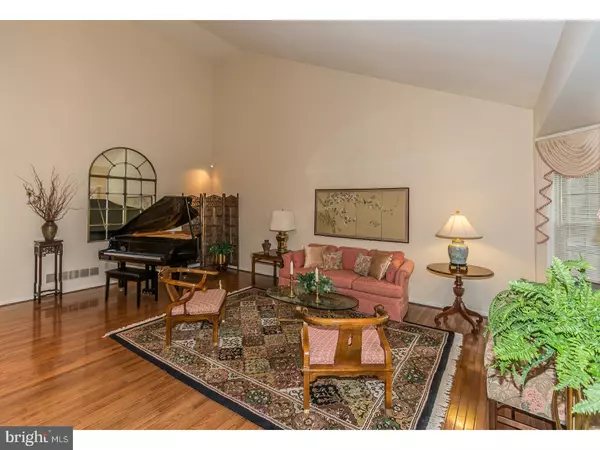$515,000
$529,500
2.7%For more information regarding the value of a property, please contact us for a free consultation.
2 Beds
3 Baths
2,400 SqFt
SOLD DATE : 08/21/2018
Key Details
Sold Price $515,000
Property Type Townhouse
Sub Type Interior Row/Townhouse
Listing Status Sold
Purchase Type For Sale
Square Footage 2,400 sqft
Price per Sqft $214
Subdivision Hersheys Mill
MLS Listing ID 1000249452
Sold Date 08/21/18
Style Ranch/Rambler
Bedrooms 2
Full Baths 2
Half Baths 1
HOA Fees $565/mo
HOA Y/N Y
Abv Grd Liv Area 2,400
Originating Board TREND
Year Built 1998
Annual Tax Amount $5,964
Tax Year 2018
Lot Size 8,140 Sqft
Acres 0.19
Lot Dimensions 00X00
Property Description
This home embraces both contemporary and traditional living. It accentuates the unlimited space with elevated ceilings and skylights. Enter into this lovely Highland Model that is flooded with light thru the dramatic foyer which is flanked by the impressive living room with plenty of room to showcase your grand piano and the traditional dining room that can accommodate any gala! The kitchen with an abundance of cabinets and Corian counter tops is open to the family room that features a vaulted ceiling and an inviting fireplace. Entertaining in this space would be a pleasure. Double doors exit to the large patio with impressive views of the golf course. This level also has a large bedroom, hall bathroom and a laundry room. The upstairs features a loft overlooking the lower level which would be a perfect office. The expansive master bedroom has a vaulted ceiling and an enormous bath featuring a tub and shower. The lower level is partially finished with a bar, powder room and an abundance of storage space. Hershey's Mill is a vibrant adult community located amidst the gentle hills of central Chester County. Stretching along a beautifully maintained championship 18 hole golf course this 55 and older community offers an unparalleled life style. Springton Village is unique in this tranquil setting. HOA INCLUDES: Exterior Maintenance, Landscaping, Snow Removal, Trash Removal, Sewer, Tennis, Pool, Basic, Standard & Digital Cable TV, 24 Security. Hershey's Mill offers a unique special way of life for energetic, active adults looking for an irresistible lifestyle. Residents of this gated community enjoy 24 hr on site security and too many activities to mention AND it is close to Center City Philadelphia, West Chester and Malvern Boroughs with fine restaurants and art galleries. The stucco remediation is finished and paid for by the seller. There is a one time capital contribution to Springton Village of $1695 and Hershey's Mill Master Association Capital Fund of $2082.
Location
State PA
County Chester
Area East Goshen Twp (10353)
Zoning R2
Direction South
Rooms
Other Rooms Living Room, Dining Room, Primary Bedroom, Kitchen, Family Room, Bedroom 1, Laundry, Other
Basement Partial
Interior
Interior Features Primary Bath(s), Kitchen - Island, Skylight(s), Ceiling Fan(s), Stall Shower, Kitchen - Eat-In
Hot Water Electric
Heating Geothermal, Forced Air
Cooling Central A/C
Flooring Wood, Fully Carpeted
Fireplaces Number 1
Equipment Oven - Self Cleaning, Dishwasher, Refrigerator, Disposal, Built-In Microwave
Fireplace Y
Window Features Bay/Bow
Appliance Oven - Self Cleaning, Dishwasher, Refrigerator, Disposal, Built-In Microwave
Heat Source Geo-thermal
Laundry Main Floor
Exterior
Exterior Feature Patio(s)
Garage Spaces 2.0
Utilities Available Cable TV
Amenities Available Swimming Pool, Tennis Courts
Waterfront N
Water Access N
Roof Type Shingle
Accessibility None
Porch Patio(s)
Parking Type Attached Garage
Attached Garage 1
Total Parking Spaces 2
Garage Y
Building
Lot Description Cul-de-sac, Level
Story 1
Foundation Concrete Perimeter
Sewer Community Septic Tank, Private Septic Tank
Water Public
Architectural Style Ranch/Rambler
Level or Stories 1
Additional Building Above Grade
Structure Type Cathedral Ceilings,9'+ Ceilings
New Construction N
Schools
School District West Chester Area
Others
HOA Fee Include Pool(s),Common Area Maintenance,Ext Bldg Maint,Lawn Maintenance,Snow Removal,Trash,Sewer,Insurance,Management,Alarm System
Senior Community Yes
Tax ID 53-03 -0339
Ownership Fee Simple
Acceptable Financing Conventional
Listing Terms Conventional
Financing Conventional
Pets Description Case by Case Basis
Read Less Info
Want to know what your home might be worth? Contact us for a FREE valuation!

Our team is ready to help you sell your home for the highest possible price ASAP

Bought with Edward Schmitt • BHHS Fox & Roach-West Chester

"My job is to find and attract mastery-based agents to the office, protect the culture, and make sure everyone is happy! "






