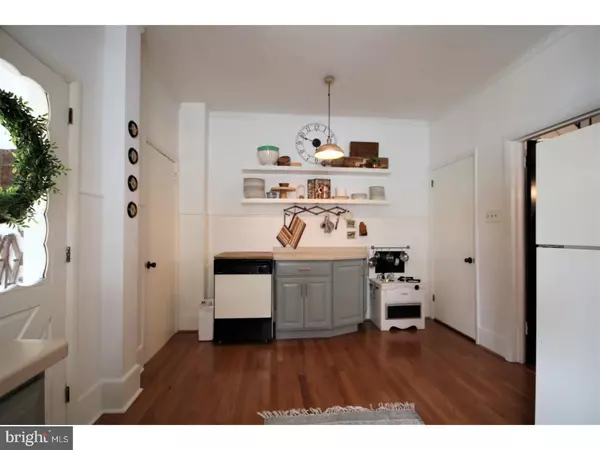$280,000
$285,000
1.8%For more information regarding the value of a property, please contact us for a free consultation.
4 Beds
2 Baths
1,496 SqFt
SOLD DATE : 08/17/2018
Key Details
Sold Price $280,000
Property Type Single Family Home
Sub Type Twin/Semi-Detached
Listing Status Sold
Purchase Type For Sale
Square Footage 1,496 sqft
Price per Sqft $187
Subdivision Reeves Park Pl
MLS Listing ID 1001836718
Sold Date 08/17/18
Style Colonial
Bedrooms 4
Full Baths 1
Half Baths 1
HOA Y/N N
Abv Grd Liv Area 1,496
Originating Board TREND
Year Built 1900
Annual Tax Amount $3,346
Tax Year 2018
Lot Size 3,357 Sqft
Acres 0.08
Lot Dimensions 0X0
Property Description
Open House Cancelled for 7/15/18 // Charming and beautiful describe this meticulously maintained twin. Boasting 4 bedrooms, 1.5 baths and over 1,400 square feet of living space, this home will wow you. From it's hardwood floors to high baseboards and original doors, this isn't a house to overlook. From the moment you walk into the sun-drenched enclosed porch you will feel welcomed and at home. The large living room with arched doorway to the dining room are quaint and inviting. Head to the kitchen to find updated cabinets, Corian counters, hardwood floors, and an eat-in area nook. Just out the door towards the backyard you'll find a nice combo laundry/mudroom area where the nicely updated powder room is located. Head out the slider door to find yourself on a lovely wooden deck terrace with privacy and a quaint garden area for all your outdoor needs. The yard is small enough to maintain yet big enough to entertain. The 2-car garage down the stairs out back can be used for storage or for parking. Head up to the second level to find a full bathroom, 2 modestly-sized bedrooms and a large main bedroom. The finished 3rd floor houses the 4th bedroom that's currently being used as a combo guest room and extra living space. A few noteworthy upgrades include a newer mudroom roof in 2016, new gas furnace in 2015, renovated 3rd floor attic room in 2015, and some replacement windows. This beautiful home is located within blocks of Reeves Park, the Library and the bustling Downtown Phoenixville full of shops and restaurants. Come see this one today!
Location
State PA
County Chester
Area Phoenixville Boro (10315)
Zoning NCR2
Rooms
Other Rooms Living Room, Dining Room, Primary Bedroom, Bedroom 2, Bedroom 3, Kitchen, Bedroom 1, Laundry
Basement Full, Unfinished, Outside Entrance
Interior
Interior Features Ceiling Fan(s), Kitchen - Eat-In
Hot Water Natural Gas
Heating Gas, Hot Water
Cooling None
Flooring Wood, Tile/Brick
Fireplace N
Heat Source Natural Gas
Laundry Main Floor
Exterior
Exterior Feature Deck(s)
Garage Spaces 4.0
Waterfront N
Water Access N
Accessibility None
Porch Deck(s)
Parking Type On Street, Detached Garage
Total Parking Spaces 4
Garage Y
Building
Lot Description Front Yard
Story 3+
Sewer Public Sewer
Water Public
Architectural Style Colonial
Level or Stories 3+
Additional Building Above Grade
Structure Type 9'+ Ceilings
New Construction N
Schools
Elementary Schools Schuylkill
Middle Schools Phoenixville Area
High Schools Phoenixville Area
School District Phoenixville Area
Others
Senior Community No
Tax ID 15-13 -0208
Ownership Fee Simple
Read Less Info
Want to know what your home might be worth? Contact us for a FREE valuation!

Our team is ready to help you sell your home for the highest possible price ASAP

Bought with Suzanne Pennock • BHHS Fox & Roach-Exton

"My job is to find and attract mastery-based agents to the office, protect the culture, and make sure everyone is happy! "






