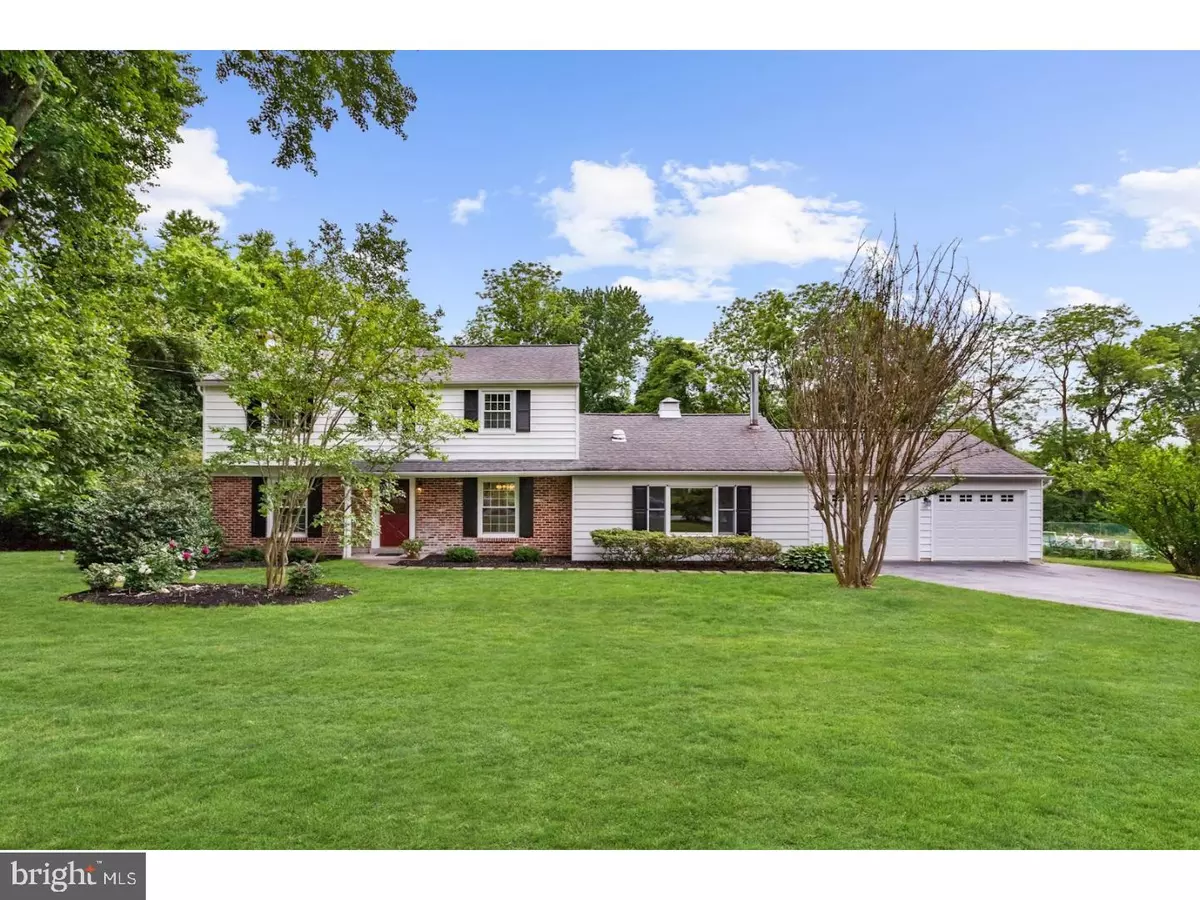$470,000
$485,000
3.1%For more information regarding the value of a property, please contact us for a free consultation.
4 Beds
3 Baths
2,500 SqFt
SOLD DATE : 08/16/2018
Key Details
Sold Price $470,000
Property Type Single Family Home
Sub Type Detached
Listing Status Sold
Purchase Type For Sale
Square Footage 2,500 sqft
Price per Sqft $188
Subdivision Marchwood
MLS Listing ID 1001713794
Sold Date 08/16/18
Style Colonial
Bedrooms 4
Full Baths 2
Half Baths 1
HOA Y/N N
Abv Grd Liv Area 2,500
Originating Board TREND
Year Built 1973
Annual Tax Amount $5,572
Tax Year 2018
Lot Size 0.686 Acres
Acres 0.69
Property Description
COMING JUNE 3 OPEN HOUSE 1-4 PM Tastefully updated approximately 2500 sq. ft 4-bedroom, 2.5 bath 'expanded' colonial home located on a level lot in the highly sought-after Marchwood community. One of the rare larger homes in this community with 2 fireplaces, a first floor laundry room, sunroom and a 2-car garage. A formal living room with hardwood floors and fireplace connects through french doors to a 3 season sunroom. Formal dining room has wainscoting that continues through the foyer and up the staircase. You will love the beautiful brand-new kitchen featuring soapstone countertops, new hardwood flooring, stainless appliances, and subway tile backsplash. Kitchen opens to both a large great room with fireplace and hardwood floors and a study/den that could also be used as a playroom. First floor includes a half bath and laundry room with an exit to the back yard. Second floor has four sunny bedrooms, all boasting newly refinished hardwood floors. Master bedroom includes an ensuite bathroom, while the three other bedrooms share a hall bath. Whole house is freshly painted and includes new 6 panel interior doors and hardware. Electric has been upgraded with new 200 amp circuit panel by certified electrician. The full basement has an outside entrance, and there is an oversized two-car garage with its own door to back yard. Front yard has refreshed landscaping and a new flagstone walkway. Marchwood is a friendly place with sidewalks and is walking distance to Downingtown East schools and YMCA. Convenient to shopping, restaurants, train, and turnpike! Home comes with a one-year HMS Warranty. This beautiful home is easy to show and easy to love! Please note home was built in 1960-61, the public records information is incorrect.
Location
State PA
County Chester
Area Uwchlan Twp (10333)
Zoning R2
Direction Southwest
Rooms
Other Rooms Living Room, Dining Room, Primary Bedroom, Bedroom 2, Bedroom 3, Kitchen, Family Room, Bedroom 1
Basement Full, Unfinished, Outside Entrance
Interior
Interior Features Kitchen - Eat-In
Hot Water Oil
Heating Oil, Forced Air
Cooling None
Fireplaces Number 2
Fireplaces Type Brick
Fireplace Y
Heat Source Oil
Laundry Main Floor
Exterior
Exterior Feature Porch(es)
Garage Spaces 2.0
Waterfront N
Water Access N
Roof Type Shingle
Accessibility None
Porch Porch(es)
Attached Garage 2
Total Parking Spaces 2
Garage Y
Building
Lot Description Level
Story 2
Sewer Public Sewer
Water Public
Architectural Style Colonial
Level or Stories 2
Additional Building Above Grade
New Construction N
Schools
School District Downingtown Area
Others
Senior Community No
Tax ID 33-04H-0084
Ownership Fee Simple
Read Less Info
Want to know what your home might be worth? Contact us for a FREE valuation!

Our team is ready to help you sell your home for the highest possible price ASAP

Bought with Heather N Miller • Long & Foster-Folsom

"My job is to find and attract mastery-based agents to the office, protect the culture, and make sure everyone is happy! "






