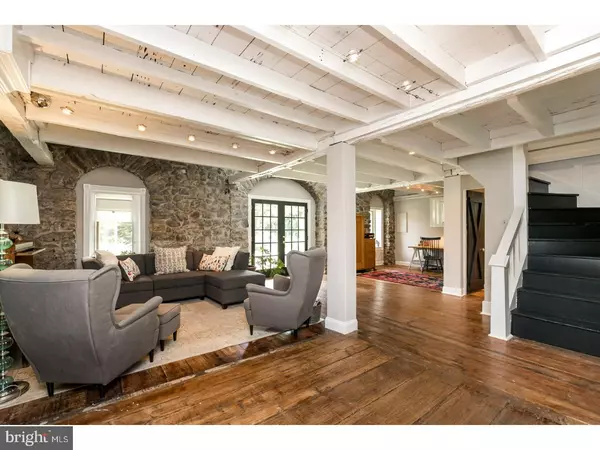$610,000
$599,900
1.7%For more information regarding the value of a property, please contact us for a free consultation.
4 Beds
3 Baths
3,596 SqFt
SOLD DATE : 08/16/2018
Key Details
Sold Price $610,000
Property Type Single Family Home
Sub Type Detached
Listing Status Sold
Purchase Type For Sale
Square Footage 3,596 sqft
Price per Sqft $169
Subdivision None Available
MLS Listing ID 1001803218
Sold Date 08/16/18
Style Converted Barn
Bedrooms 4
Full Baths 2
Half Baths 1
HOA Y/N N
Abv Grd Liv Area 3,596
Originating Board TREND
Year Built 1750
Annual Tax Amount $5,650
Tax Year 2018
Lot Size 0.787 Acres
Acres 0.79
Lot Dimensions SEE TAX MAP
Property Description
A perfect combination of rustic and modern, this 1750 refurbished bank barn in West Goshen Township has everything you could ever want! Cathedral ceilings, exposed wood beams, modern bathrooms, expansive yard, "HGTV" style great room with fully updated kitchen. Enter into the home and you will immediately notice the entire interior has been freshly painted! That is; if you can get over the expansive, open floor plan and beautiful original bank wall dating back over two and half centuries. Look up! You'll find an adorable loft fed by a spiral staircase which is perfect for reading or solitude. Keep walking and you enter into the "crown jewel" of the property: An open living room and kitchen filled with the latest appliances and amenities. Although ideal for entertaining, this is just the beginning of what this home offers! Walk through the french doors to find two beautiful bedrooms (one with independent access to the deck) and updated modern bathroom. Travel through a quick hallway appointed with BRAND NEW washer & dryer and you will find the other stunning living area! Being the original portion of the structure, this room has fully exposed wood beams, vaulted ceiling, office area and a full bathroom. Upstairs you will find two bedrooms and dedicated half bath with original stone walls. Once you walk outside, you'll realize just how secluded this property is. Step onto the deck, look around and you'll notice nothing but privacy and large yard extending out the back of the house. Many people look for homes like this for years and never find it. Well, it's here. Make your appointment today to see this gem.
Location
State PA
County Chester
Area West Goshen Twp (10352)
Zoning R3
Rooms
Other Rooms Living Room, Dining Room, Primary Bedroom, Bedroom 2, Bedroom 3, Kitchen, Family Room, Bedroom 1
Interior
Interior Features Kitchen - Island, Skylight(s), Ceiling Fan(s), Wood Stove, Exposed Beams, Stall Shower, Kitchen - Eat-In
Hot Water Electric
Heating Propane, Wood Burn Stove, Forced Air
Cooling Central A/C
Flooring Wood, Tile/Brick
Fireplaces Number 1
Equipment Cooktop, Built-In Range, Oven - Self Cleaning, Dishwasher, Disposal
Fireplace Y
Appliance Cooktop, Built-In Range, Oven - Self Cleaning, Dishwasher, Disposal
Heat Source Bottled Gas/Propane, Wood
Laundry Main Floor
Exterior
Exterior Feature Deck(s), Patio(s)
Utilities Available Cable TV
Waterfront N
Water Access N
Roof Type Pitched
Accessibility None
Porch Deck(s), Patio(s)
Parking Type Driveway
Garage N
Building
Story 2
Foundation Stone
Sewer Public Sewer
Water Public
Architectural Style Converted Barn
Level or Stories 2
Additional Building Above Grade
Structure Type Cathedral Ceilings,9'+ Ceilings
New Construction N
Schools
School District West Chester Area
Others
Senior Community No
Tax ID 52-05 -0146.01C0
Ownership Fee Simple
Read Less Info
Want to know what your home might be worth? Contact us for a FREE valuation!

Our team is ready to help you sell your home for the highest possible price ASAP

Bought with Kathleen Ogilvie • BHHS Fox & Roach-Exton

"My job is to find and attract mastery-based agents to the office, protect the culture, and make sure everyone is happy! "






