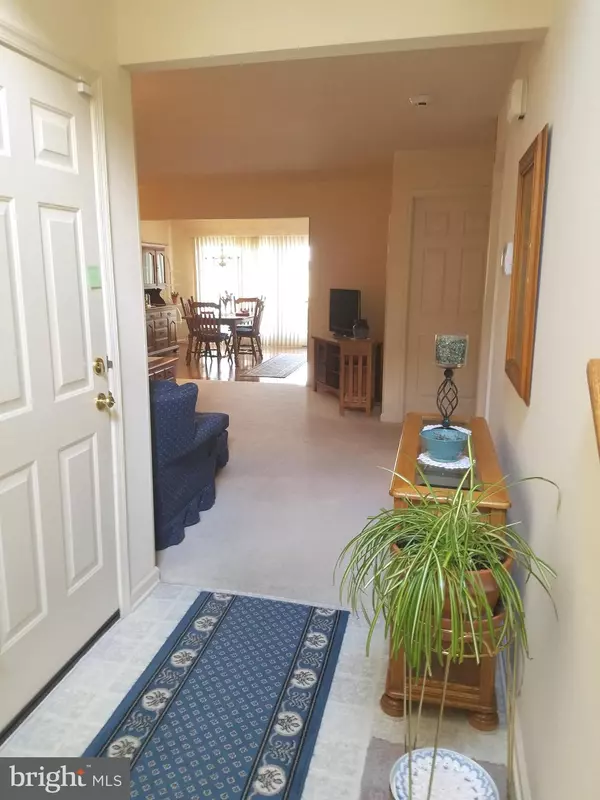$154,000
$154,000
For more information regarding the value of a property, please contact us for a free consultation.
2 Beds
3 Baths
1,682 SqFt
SOLD DATE : 08/13/2018
Key Details
Sold Price $154,000
Property Type Townhouse
Sub Type End of Row/Townhouse
Listing Status Sold
Purchase Type For Sale
Square Footage 1,682 sqft
Price per Sqft $91
Subdivision Chambers Knoll
MLS Listing ID 1001489422
Sold Date 08/13/18
Style Other
Bedrooms 2
Full Baths 2
Half Baths 1
HOA Fees $28/mo
HOA Y/N Y
Abv Grd Liv Area 1,682
Originating Board BRIGHT
Year Built 1999
Annual Tax Amount $3,243
Tax Year 2018
Acres 0.06
Property Description
Pull into the garage and move right into this well maintained, one owner, townhome in Chambers Knoll. Enjoy an open floor plan when you step through the bright foyer to the living room and dining area. Separate eat in area in Oak kitchen with pantry, generous cabinets, and functional counter space to keep things organized so you can exercise your creativity. Two nice size bedrooms, and 2 full baths w/ linen closets upstairs. (Master BR w/ Full Bath included in the 2 BR's) Wide hallway upstairs opens to the lower level. If you like to stay in touch w/ the birds and trees, there is outdoor living space on the deck off the dining area, and from the nicely landscaped patio off the lower level. There is generous closet space throughout this home and an opportunity for further expansion with the exposed, walkout, lower level. Many seller updates since purchase, including new heat pump, water heater, refrigerator, washer, dryer, dishwasher, microwave, privacy fence and the wood around the garage was covered to reduce exterior maintenance. If you are looking for low maintenance, don't miss the pride of ownership that shows in this home.
Location
State PA
County Dauphin
Area Swatara Twp (14063)
Zoning RESIDENTIAL
Rooms
Other Rooms Living Room, Dining Room, Primary Bedroom, Bedroom 2, Kitchen
Basement Full, Interior Access, Outside Entrance, Unfinished, Walkout Level, Windows
Interior
Interior Features Breakfast Area, Combination Dining/Living, Combination Kitchen/Dining, Dining Area, Floor Plan - Open, Kitchen - Eat-In, Window Treatments
Heating Heat Pump(s)
Cooling Central A/C
Flooring Carpet, Vinyl, Concrete
Equipment Built-In Microwave, Built-In Range, Dishwasher, Dryer - Electric, Extra Refrigerator/Freezer, Oven/Range - Electric, Washer
Fireplace N
Appliance Built-In Microwave, Built-In Range, Dishwasher, Dryer - Electric, Extra Refrigerator/Freezer, Oven/Range - Electric, Washer
Heat Source Electric
Laundry Basement
Exterior
Exterior Feature Patio(s)
Garage Garage - Front Entry, Additional Storage Area, Inside Access
Garage Spaces 2.0
Waterfront N
Water Access N
Accessibility Chairlift, Flooring Mod, Doors - Swing In, Level Entry - Main
Porch Patio(s)
Parking Type Attached Garage, Driveway, On Street
Attached Garage 1
Total Parking Spaces 2
Garage Y
Building
Story 1
Foundation Block
Sewer Public Sewer
Water Public
Architectural Style Other
Level or Stories 2
Additional Building Above Grade, Below Grade
New Construction N
Schools
Elementary Schools Tri-Community
Middle Schools Swatara
High Schools Central Dauphin East
School District Central Dauphin
Others
HOA Fee Include Common Area Maintenance
Senior Community No
Tax ID 63-085-043-000-0000
Ownership Fee Simple
SqFt Source Estimated
Security Features Security System
Acceptable Financing Cash, Conventional, FHA, VA
Horse Property N
Listing Terms Cash, Conventional, FHA, VA
Financing Cash,Conventional,FHA,VA
Special Listing Condition Standard
Read Less Info
Want to know what your home might be worth? Contact us for a FREE valuation!

Our team is ready to help you sell your home for the highest possible price ASAP

Bought with GEORGIA LIDDELL • TeamPete Realty Services, Inc.

"My job is to find and attract mastery-based agents to the office, protect the culture, and make sure everyone is happy! "






