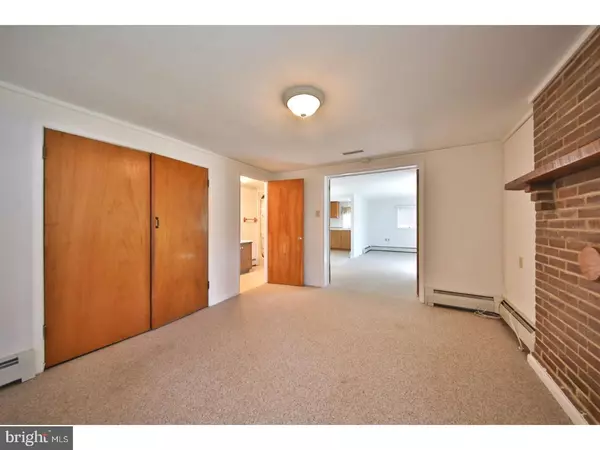$320,000
$329,900
3.0%For more information regarding the value of a property, please contact us for a free consultation.
3 Beds
2 Baths
2,678 SqFt
SOLD DATE : 08/16/2018
Key Details
Sold Price $320,000
Property Type Single Family Home
Sub Type Detached
Listing Status Sold
Purchase Type For Sale
Square Footage 2,678 sqft
Price per Sqft $119
Subdivision None Available
MLS Listing ID 1000333236
Sold Date 08/16/18
Style Traditional,Split Level
Bedrooms 3
Full Baths 2
HOA Y/N N
Abv Grd Liv Area 2,678
Originating Board TREND
Year Built 1958
Annual Tax Amount $3,961
Tax Year 2018
Lot Size 0.316 Acres
Acres 0.32
Lot Dimensions 75
Property Description
Great NEW price, motivated seller and new carpets in most of the home. This is a fabulous home in a wonderful neighborhood. Wait until you see the space and care of home ownership. There is a large open foyer with plenty of closet space that opens up into a freshly painted family room with a large front window that offers plenty of natural light. Through the family room is a very spacious dining room that was expanded an additional 6 feet which includes Anderson Sliding doors that go out to a deck. Through the dining room, you can enter the over sized eat-in kitchen. This kitchen has also been expanded with plenty of counter space and cabinet storage. You will love all the space this kitchen has to offer. Off of the kitchen, you can head downstairs to the two car garage entrance along with the entrance to the finished basement. The finished basement offers a walk out side door, and three separate living spaces which is great for a growing family or for a private in-law suite. The lower level also has a full bath and a full kitchen with plenty of room to eat in as well. Once upstairs, there are 3 additional bedroom; the main bedroom offers 2 large closets along with plenty of natural light. The additional bedrooms also have great closet space. Most of the house has been freshly painted along with new carpeting. Finishing off the second floor is a full bathroom. Outside you will find a large backyard that is partially fenced in. There is a shed on the property along with an extended driveway for additional parking. Seller plans on replacing all the carpet in living room, dinning room, staircase going upstairs, upstairs hallway and middle room.
Location
State PA
County Montgomery
Area Upper Gwynedd Twp (10656)
Zoning R2
Rooms
Other Rooms Living Room, Dining Room, Primary Bedroom, Bedroom 2, Kitchen, Family Room, Bedroom 1, In-Law/auPair/Suite, Laundry, Other
Basement Partial, Outside Entrance
Interior
Interior Features Butlers Pantry, 2nd Kitchen, Stall Shower, Kitchen - Eat-In
Hot Water Oil
Heating Oil
Cooling Central A/C
Fireplaces Number 1
Equipment Built-In Range, Oven - Self Cleaning, Dishwasher, Disposal
Fireplace Y
Appliance Built-In Range, Oven - Self Cleaning, Dishwasher, Disposal
Heat Source Oil
Laundry Lower Floor
Exterior
Exterior Feature Deck(s), Porch(es)
Garage Spaces 2.0
Water Access N
Roof Type Pitched
Accessibility None
Porch Deck(s), Porch(es)
Attached Garage 2
Total Parking Spaces 2
Garage Y
Building
Story Other
Sewer Public Sewer
Water Public
Architectural Style Traditional, Split Level
Level or Stories Other
Additional Building Above Grade
New Construction N
Schools
High Schools North Penn Senior
School District North Penn
Others
Senior Community No
Tax ID 56-00-00382-003
Ownership Fee Simple
Security Features Security System
Read Less Info
Want to know what your home might be worth? Contact us for a FREE valuation!

Our team is ready to help you sell your home for the highest possible price ASAP

Bought with Donna Maicher • RE/MAX 440 - Pennsburg
"My job is to find and attract mastery-based agents to the office, protect the culture, and make sure everyone is happy! "






