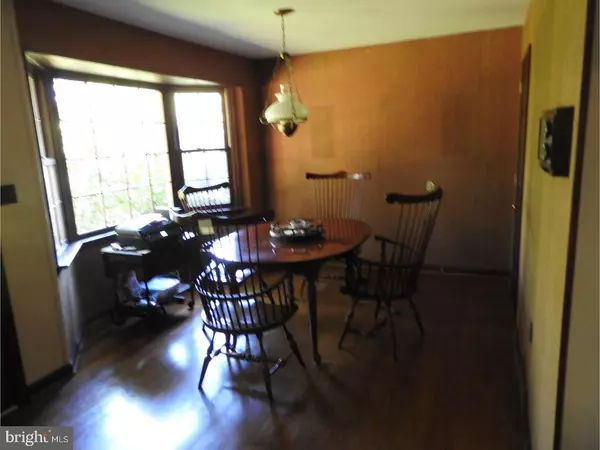$589,900
$589,900
For more information regarding the value of a property, please contact us for a free consultation.
4 Beds
3 Baths
2.1 Acres Lot
SOLD DATE : 08/16/2018
Key Details
Sold Price $589,900
Property Type Single Family Home
Sub Type Detached
Listing Status Sold
Purchase Type For Sale
Subdivision None Available
MLS Listing ID 1002000660
Sold Date 08/16/18
Style Traditional
Bedrooms 4
Full Baths 2
Half Baths 1
HOA Y/N N
Originating Board TREND
Year Built 1974
Annual Tax Amount $8,889
Tax Year 2018
Lot Size 2.100 Acres
Acres 2.1
Lot Dimensions REGULAR
Property Description
Stately all brick single in neighborhood. Premium 2.3 acre lot. You will be impressed as you approach this home with a circular driveway, nice shade trees. All brick facade. Quality built by Jim Lees. Enter to a brick floored entry foyer. Formal living room with fireplace. Formal dining room with crown and chair rail moldings. Spacious kitchen with adjoining breakfast room with access to private rear yard. Impressive family room with floor to ceiling stone fireplace, exposed beams. French door to covered brick rear patio. Back stair case leads you to large room over the garage with separate electric baseboard heat, built in wall air conditioning unit. Second floor features 4 bedrooms, hall bath, master bedroom with master bath, walk in closet. Full size laundry with laundry tub. Lower level walkout with windows, fireplace. Built in wet bar, plenty of unfinished area for storage. Oil baseboard hot water heat. ATD security, not in use. Extensive hardwood flooring throughout first & second floors. Available for immediate settlement.
Location
State PA
County Chester
Area Thornbury Twp (10366)
Zoning A2
Rooms
Other Rooms Living Room, Dining Room, Primary Bedroom, Bedroom 2, Bedroom 3, Kitchen, Family Room, Bedroom 1, Laundry, Other, Attic
Basement Full, Outside Entrance
Interior
Interior Features Primary Bath(s), Butlers Pantry, Ceiling Fan(s), Exposed Beams, Wet/Dry Bar, Intercom, Stall Shower, Dining Area
Hot Water Electric
Heating Oil, Hot Water, Baseboard
Cooling None
Flooring Wood, Fully Carpeted, Vinyl, Tile/Brick
Fireplaces Type Marble
Equipment Cooktop, Oven - Self Cleaning, Dishwasher, Disposal
Fireplace N
Window Features Bay/Bow
Appliance Cooktop, Oven - Self Cleaning, Dishwasher, Disposal
Heat Source Oil
Laundry Upper Floor
Exterior
Exterior Feature Patio(s), Breezeway
Garage Inside Access, Garage Door Opener, Oversized
Garage Spaces 6.0
Utilities Available Cable TV
Waterfront N
Water Access N
Roof Type Shingle
Accessibility None
Porch Patio(s), Breezeway
Parking Type Attached Garage, Other
Attached Garage 3
Total Parking Spaces 6
Garage Y
Building
Lot Description Level, Trees/Wooded, Front Yard, Rear Yard, SideYard(s)
Story 2
Foundation Brick/Mortar
Sewer On Site Septic
Water Well
Architectural Style Traditional
Level or Stories 2
New Construction N
Schools
Elementary Schools Sarah W. Starkweather
Middle Schools Stetson
High Schools West Chester Bayard Rustin
School District West Chester Area
Others
Senior Community No
Tax ID 66-04 -0018.04H0
Ownership Fee Simple
Security Features Security System
Acceptable Financing Conventional
Listing Terms Conventional
Financing Conventional
Read Less Info
Want to know what your home might be worth? Contact us for a FREE valuation!

Our team is ready to help you sell your home for the highest possible price ASAP

Bought with Gary A Mercer Sr. • KW Greater West Chester

"My job is to find and attract mastery-based agents to the office, protect the culture, and make sure everyone is happy! "






