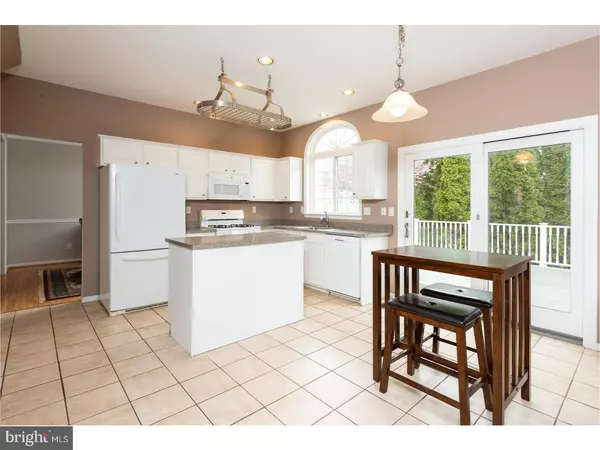$402,000
$425,000
5.4%For more information regarding the value of a property, please contact us for a free consultation.
4 Beds
3 Baths
2,276 SqFt
SOLD DATE : 08/15/2018
Key Details
Sold Price $402,000
Property Type Single Family Home
Sub Type Detached
Listing Status Sold
Purchase Type For Sale
Square Footage 2,276 sqft
Price per Sqft $176
Subdivision Moorehall At Valle
MLS Listing ID 1000389226
Sold Date 08/15/18
Style Colonial
Bedrooms 4
Full Baths 2
Half Baths 1
HOA Y/N N
Abv Grd Liv Area 2,276
Originating Board TREND
Year Built 2000
Annual Tax Amount $8,290
Tax Year 2018
Lot Size 0.269 Acres
Acres 0.27
Property Description
Location, Location, Location 418 Greene Ln is minutes to everything Phoenixville Boro. has to offer restaurants, shopping, entertainment, walking trails and Parks. This Charming and beautifully updated colonial home on a quiet lane in Phoenixville School District is available now! Enter the welcoming foyer from the charming covered front porch, with hardwood floors, opens to a spacious living room with large picturesque windows providing lots of natural light. The Formal living room flows into the formal dining room with crown molding and chair rail that will enhance the elegance of all your formal gatherings. Head down the center hall to the updated eat in kitchen with gas cooking, plenty of counter space and cabinets the center island provides plenty of extra work space. From the kitchen, slider doors offer access to the large deck and back yard perfect for all your outdoor entertaining. A cozy family room features a ceiling fan, vaulted ceiling with skylights and beautiful wood burning fireplace this will be great for relaxing with a book on cool evenings. A powder room, coat closet and access to the garage & finished basement complete the main level. Head upstairs to a master suite with an updated master bath featuring a tub and stall shower. 3 additional bedrooms with great closet space and hall bathroom finish the upper floor. The basement provides plenty space for whatever your heart desires, playroom, home gym, or media room while still providing storage space. Don't Miss the Chance to Own this Lovely Home easy access to major routes. Hurry, this one will be gone in a flash!!
Location
State PA
County Chester
Area Schuylkill Twp (10327)
Zoning APO1
Rooms
Other Rooms Living Room, Dining Room, Primary Bedroom, Bedroom 2, Bedroom 3, Kitchen, Family Room, Bedroom 1, Laundry
Basement Full, Fully Finished
Interior
Interior Features Primary Bath(s), Kitchen - Island, Butlers Pantry, Skylight(s), Ceiling Fan(s), Stall Shower, Kitchen - Eat-In
Hot Water Electric
Heating Gas, Forced Air
Cooling Central A/C
Flooring Wood, Fully Carpeted, Tile/Brick
Fireplaces Number 1
Equipment Built-In Range, Dishwasher, Built-In Microwave
Fireplace Y
Appliance Built-In Range, Dishwasher, Built-In Microwave
Heat Source Natural Gas
Laundry Main Floor
Exterior
Exterior Feature Deck(s), Patio(s), Porch(es)
Garage Inside Access
Garage Spaces 5.0
Utilities Available Cable TV
Waterfront N
Water Access N
Roof Type Pitched,Shingle
Accessibility None
Porch Deck(s), Patio(s), Porch(es)
Parking Type Driveway, Attached Garage, Other
Attached Garage 2
Total Parking Spaces 5
Garage Y
Building
Lot Description Level, Open, Front Yard, Rear Yard, SideYard(s)
Story 2
Sewer Public Sewer
Water Public
Architectural Style Colonial
Level or Stories 2
Additional Building Above Grade
Structure Type Cathedral Ceilings,9'+ Ceilings
New Construction N
Schools
Elementary Schools Schuylkill
Middle Schools Phoenixville Area
High Schools Phoenixville Area
School District Phoenixville Area
Others
Senior Community No
Tax ID 27-03 -0157
Ownership Fee Simple
Acceptable Financing Conventional, VA, FHA 203(b)
Listing Terms Conventional, VA, FHA 203(b)
Financing Conventional,VA,FHA 203(b)
Read Less Info
Want to know what your home might be worth? Contact us for a FREE valuation!

Our team is ready to help you sell your home for the highest possible price ASAP

Bought with Sondra Richet-Deane • Keller Williams Realty Group

"My job is to find and attract mastery-based agents to the office, protect the culture, and make sure everyone is happy! "






