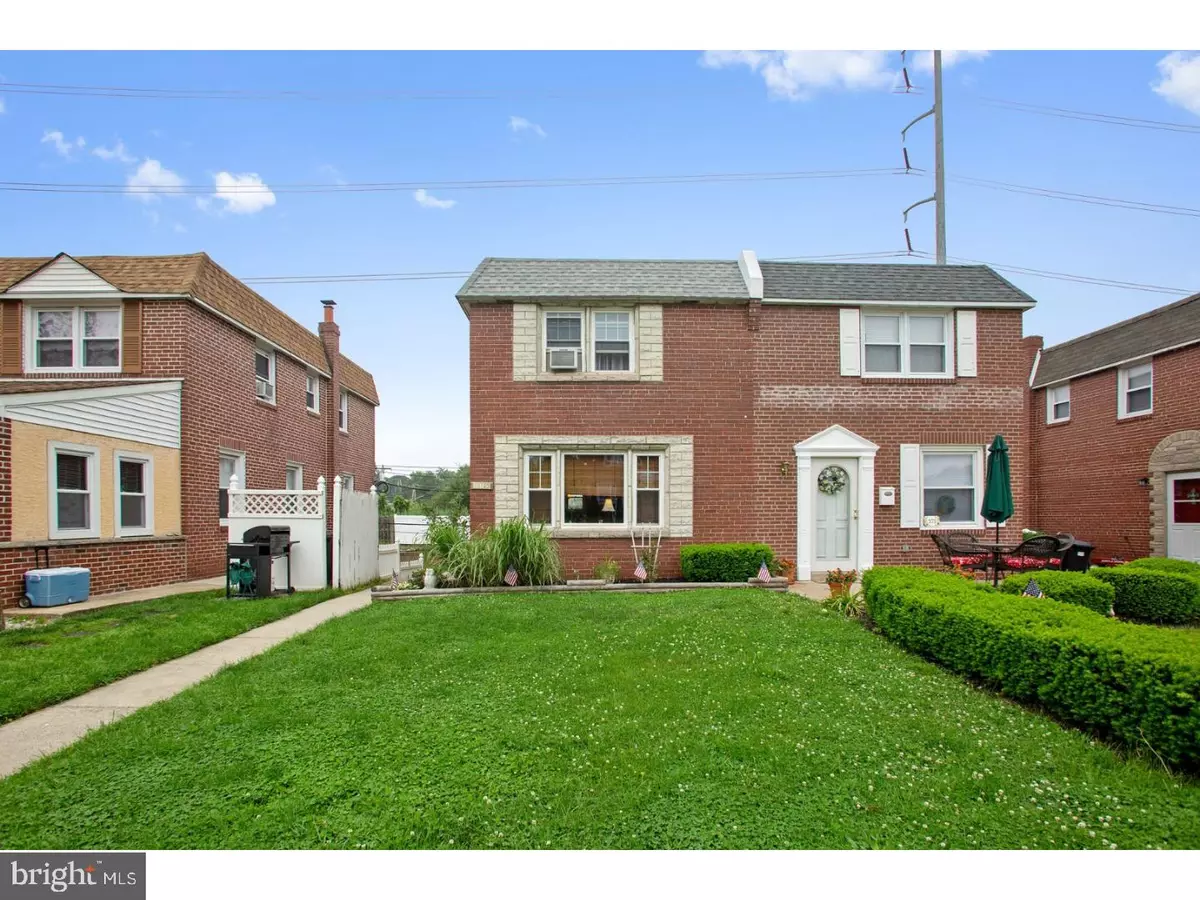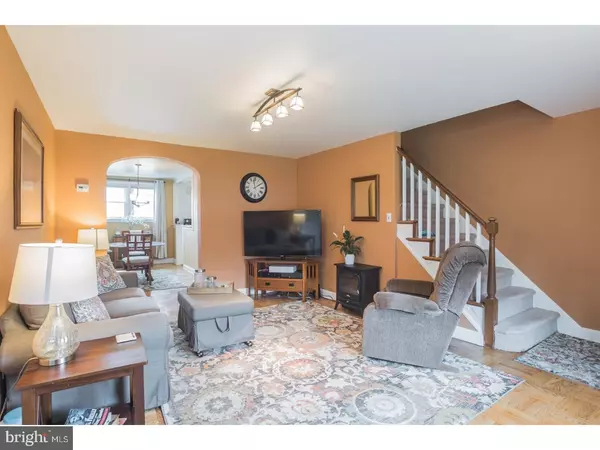$164,500
$164,500
For more information regarding the value of a property, please contact us for a free consultation.
3 Beds
1 Bath
1,156 SqFt
SOLD DATE : 08/15/2018
Key Details
Sold Price $164,500
Property Type Single Family Home
Sub Type Twin/Semi-Detached
Listing Status Sold
Purchase Type For Sale
Square Footage 1,156 sqft
Price per Sqft $142
Subdivision None Available
MLS Listing ID 1001812870
Sold Date 08/15/18
Style Colonial
Bedrooms 3
Full Baths 1
HOA Y/N N
Abv Grd Liv Area 1,156
Originating Board TREND
Year Built 1954
Annual Tax Amount $4,792
Tax Year 2018
Lot Size 3,049 Sqft
Acres 0.07
Lot Dimensions 25X119
Property Description
Here You Have It!! Another Great Town Home in the Sought After Lakeview Development Within Ridley School District!! And Seller With Assist Buyer With Closing Costs!! Lakeview Park, Fields, Tennis, Gazebo, Playground just a few steps away! 570 Michell St is an Updated and Attractive Well Maintained Home that Will Suit Your Budget!! New Golden Hardwoods throughout the Main Level, Formal Living Room and Formal Dining Room. Open Concept Break Thru to the Fabulous New Kitchen featuring plenty of Cabintry and attractive accented countertops, Pantry, and Stainless Appliance Package included. The Stairs and Upper Level Features neutral W/W Carpeting, center hallway, Three nice sized attractive Bedrooms with ceiling fans. ENDULGE in the New Spa Bathroom..... with stone surround shower stall with full glass door, ceramic floor and multi position lighting. The Basement is Ready to Finish As You Wish. French Drain system installed. Laundry Area with included over sized stacked washer/dryer. Exit to Private Parking and Attached Garage for one car or Storage. The fenced in side yard offer a concrete patio and play yard. Location is ideal to Train lines, I-95 and 476. Come take a look to own this pretty home soon.
Location
State PA
County Delaware
Area Ridley Twp (10438)
Zoning RES
Rooms
Other Rooms Living Room, Dining Room, Primary Bedroom, Bedroom 2, Kitchen, Bedroom 1
Basement Full, Unfinished, Outside Entrance, Drainage System
Interior
Interior Features Kitchen - Island, Ceiling Fan(s), Kitchen - Eat-In
Hot Water Natural Gas
Heating Gas, Forced Air
Cooling Wall Unit
Equipment Oven - Self Cleaning, Dishwasher, Trash Compactor, Energy Efficient Appliances, Built-In Microwave
Fireplace N
Window Features Energy Efficient,Replacement
Appliance Oven - Self Cleaning, Dishwasher, Trash Compactor, Energy Efficient Appliances, Built-In Microwave
Heat Source Natural Gas
Laundry Basement
Exterior
Exterior Feature Patio(s)
Garage Spaces 3.0
Utilities Available Cable TV
Water Access N
Accessibility None
Porch Patio(s)
Total Parking Spaces 3
Garage N
Building
Story 2
Foundation Concrete Perimeter
Sewer Public Sewer
Water Public
Architectural Style Colonial
Level or Stories 2
Additional Building Above Grade
New Construction N
Schools
School District Ridley
Others
Senior Community No
Tax ID 38-03-01335-00
Ownership Fee Simple
Read Less Info
Want to know what your home might be worth? Contact us for a FREE valuation!

Our team is ready to help you sell your home for the highest possible price ASAP

Bought with Lori A Menasion • BHHS Fox & Roach-Center City Walnut
"My job is to find and attract mastery-based agents to the office, protect the culture, and make sure everyone is happy! "






