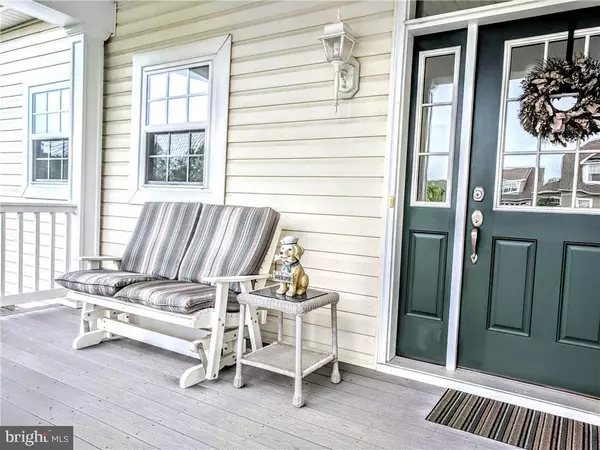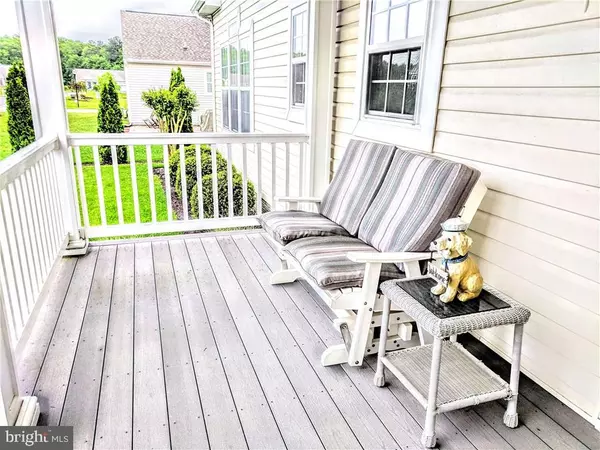$295,000
$290,000
1.7%For more information regarding the value of a property, please contact us for a free consultation.
3 Beds
2 Baths
1,700 SqFt
SOLD DATE : 08/03/2018
Key Details
Sold Price $295,000
Property Type Single Family Home
Sub Type Detached
Listing Status Sold
Purchase Type For Sale
Square Footage 1,700 sqft
Price per Sqft $173
Subdivision Lighthouse Crossing
MLS Listing ID 1001569918
Sold Date 08/03/18
Style Contemporary
Bedrooms 3
Full Baths 2
HOA Fees $62/ann
HOA Y/N Y
Abv Grd Liv Area 1,700
Originating Board SCAOR
Year Built 2010
Lot Size 0.280 Acres
Acres 0.28
Property Description
No electric bill! Owned solar panels with this energy efficient, well built contemporary rancher in quiet community. Inviting arched foyer,split bedroom, open floor plan with fresh paint, built in bookcases,corner gas fireplace and crown molding throughout entire home. Kitchen with stainless appliances, tile backsplash, gas range, upgraded cabinets and huge breakfast bar. Large master bedroom with walk in and extra closet and walk in shower, two more bedrooms and full bath on opposite end of the house allowing for more privacy. French doors with enclosed blinds in living room open to stamped patio and large, fenced private yard. Two door, two car garage and security system, community pool, walking trails and bird sanctuary, close to shopping, restaurants and beaches.
Location
State DE
County Sussex
Area Baltimore Hundred (31001)
Zoning RESIDENTIAL
Rooms
Main Level Bedrooms 3
Interior
Interior Features Attic, Breakfast Area, Kitchen - Island, Entry Level Bedroom, Ceiling Fan(s), Window Treatments
Hot Water Electric
Heating Geothermal, Heat Pump(s)
Cooling Central A/C, Geothermal, Heat Pump(s)
Flooring Carpet, Laminated
Fireplaces Number 1
Fireplaces Type Gas/Propane
Equipment Dishwasher, Disposal, Dryer - Electric, Microwave, Oven/Range - Gas, Range Hood, Refrigerator, Washer, Water Heater
Furnishings No
Fireplace Y
Window Features Screens
Appliance Dishwasher, Disposal, Dryer - Electric, Microwave, Oven/Range - Gas, Range Hood, Refrigerator, Washer, Water Heater
Heat Source Geo-thermal
Exterior
Exterior Feature Patio(s), Porch(es)
Parking Features Garage Door Opener
Garage Spaces 6.0
Amenities Available Swimming Pool
Water Access N
Roof Type Architectural Shingle
Accessibility None
Porch Patio(s), Porch(es)
Attached Garage 2
Total Parking Spaces 6
Garage Y
Building
Story 1
Foundation Concrete Perimeter
Sewer Public Sewer
Water Public
Architectural Style Contemporary
Level or Stories 1
Additional Building Above Grade
New Construction N
Schools
School District Indian River
Others
Senior Community No
Tax ID 533-17.00-468.00
Ownership Fee Simple
SqFt Source Estimated
Security Features Security System
Acceptable Financing Cash, Conventional
Listing Terms Cash, Conventional
Financing Cash,Conventional
Special Listing Condition Standard
Read Less Info
Want to know what your home might be worth? Contact us for a FREE valuation!

Our team is ready to help you sell your home for the highest possible price ASAP

Bought with Austin Whitehead • Whitehead Real Estate Exec.

"My job is to find and attract mastery-based agents to the office, protect the culture, and make sure everyone is happy! "






