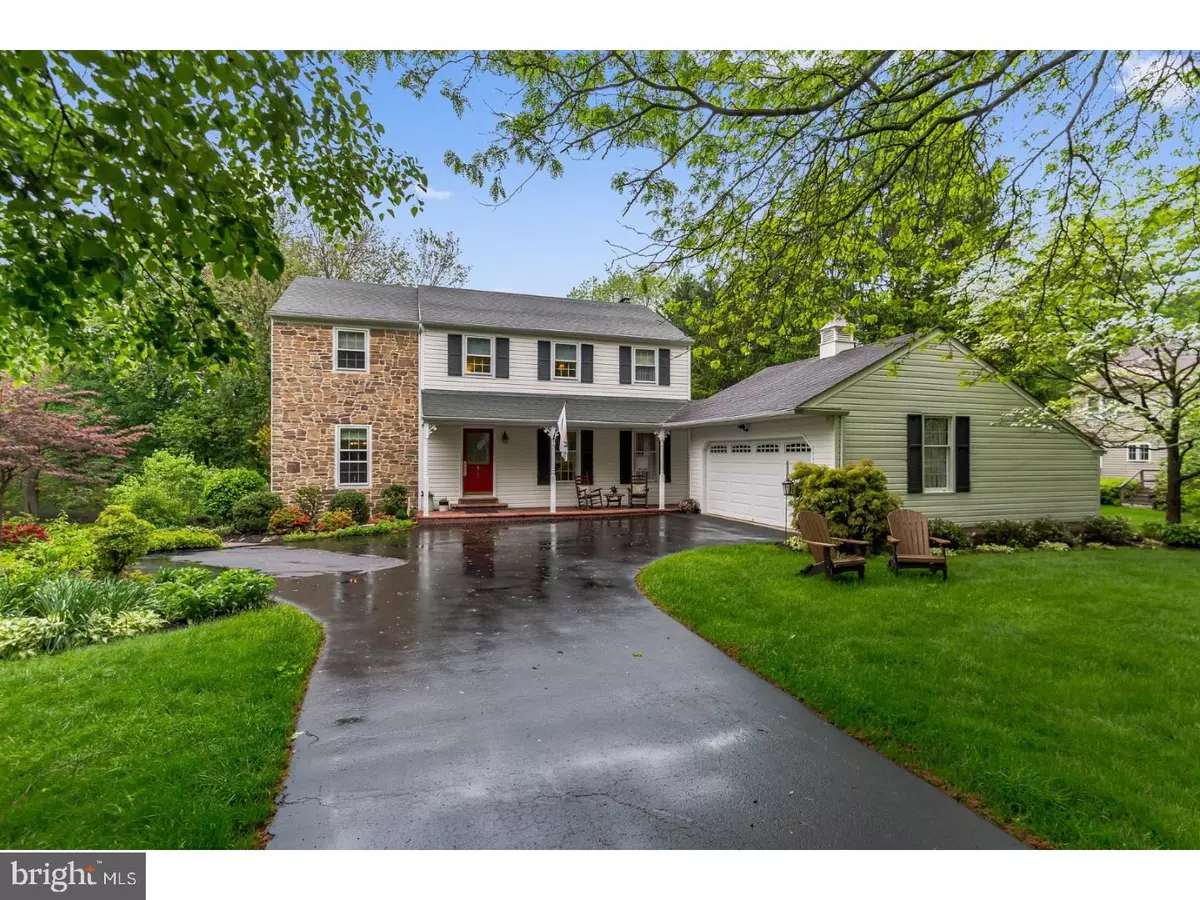$510,000
$510,000
For more information regarding the value of a property, please contact us for a free consultation.
4 Beds
3 Baths
2,147 SqFt
SOLD DATE : 08/10/2018
Key Details
Sold Price $510,000
Property Type Single Family Home
Sub Type Detached
Listing Status Sold
Purchase Type For Sale
Square Footage 2,147 sqft
Price per Sqft $237
Subdivision West Gate Vil
MLS Listing ID 1001489592
Sold Date 08/10/18
Style Colonial,Traditional
Bedrooms 4
Full Baths 2
Half Baths 1
HOA Y/N N
Abv Grd Liv Area 2,147
Originating Board TREND
Year Built 1976
Annual Tax Amount $5,294
Tax Year 2018
Lot Size 0.507 Acres
Acres 0.51
Lot Dimensions 0X0
Property Description
Charming does not begin describe this home. Immediately from the curb you know there is something different from its courtyard setup to expansive front porch to the leaded glass door. Pride of ownership is exuded in every turn illustrated by the gleaming hardwood flooring through out. Entering the front door of the center hall colonial you are greeted by the formal living room with custom built in cabinetry with solid cherry shelving and coat lockers, window seat, and crown molding. The formal dining features crown molding and chair rail. The newer Kitchen is a knock out with custom cherry cabinetry, farmhouse sink, granite counter tops, quarry tile back splash, stainless steel appliances, custom rollout cutting board. The breakfast area features sliders to the rear deck overlooking the bucolic & private backyard. The Family room is centered on the brick fireplace flanked by more custom built in cabinetry, large bay window overlooking the backyard, and side door leading to the deck. The main level also features laundry/mudroom and updated powder room. The large master bedroom feature a walk in closet and updated 3 piece master bath with custom vanity. There are 3 additional bedrooms all with generous closet space, extra large hall closets for seasonal use, and a sharply update hall bath room. There is access to the floored attic for storage. The basement is unfinished but would provide great living space if finished. The HVAC was replaced 201e and the ducts have been sealed through out the home to ensure maximum efficiency. This home also features beautiful beds full of plantings that provide beauty through the seasons. The semi-detached two garage feature additional storage and there is a shed in the backyard. This home has been lovingly maintained and updated by its original owners and is ready for its next chapter to be written. Don't let this opportunity pass you by!
Location
State PA
County Chester
Area East Whiteland Twp (10342)
Zoning R1
Rooms
Other Rooms Living Room, Dining Room, Primary Bedroom, Bedroom 2, Bedroom 3, Kitchen, Family Room, Bedroom 1, Laundry, Attic
Basement Full, Unfinished
Interior
Interior Features Primary Bath(s), Butlers Pantry, Stall Shower, Kitchen - Eat-In
Hot Water Electric
Heating Oil, Forced Air
Cooling Central A/C
Flooring Wood, Tile/Brick
Fireplaces Number 1
Fireplaces Type Brick
Equipment Built-In Range, Oven - Self Cleaning, Dishwasher, Disposal, Built-In Microwave
Fireplace Y
Appliance Built-In Range, Oven - Self Cleaning, Dishwasher, Disposal, Built-In Microwave
Heat Source Oil
Laundry Main Floor
Exterior
Exterior Feature Deck(s), Porch(es)
Garage Spaces 5.0
Utilities Available Cable TV
Waterfront N
Water Access N
Accessibility None
Porch Deck(s), Porch(es)
Parking Type Detached Garage
Total Parking Spaces 5
Garage Y
Building
Lot Description Level, Open, Trees/Wooded, Front Yard, Rear Yard, SideYard(s)
Story 2
Foundation Brick/Mortar
Sewer Public Sewer
Water Public
Architectural Style Colonial, Traditional
Level or Stories 2
Additional Building Above Grade
New Construction N
Schools
Elementary Schools K.D. Markley
Middle Schools Great Valley
High Schools Great Valley
School District Great Valley
Others
Senior Community No
Tax ID 42-04J-0011
Ownership Fee Simple
Read Less Info
Want to know what your home might be worth? Contact us for a FREE valuation!

Our team is ready to help you sell your home for the highest possible price ASAP

Bought with Maureen Markley • BHHS Fox & Roach-Malvern

"My job is to find and attract mastery-based agents to the office, protect the culture, and make sure everyone is happy! "






