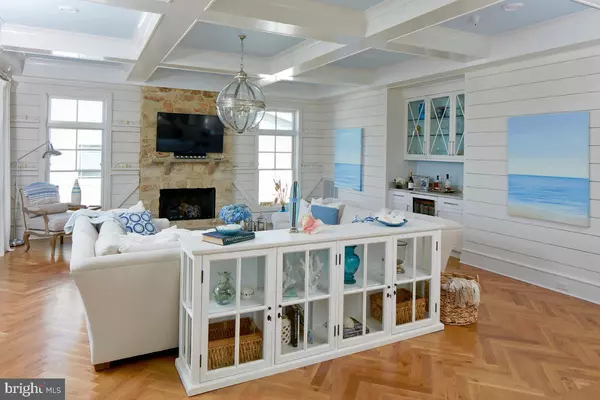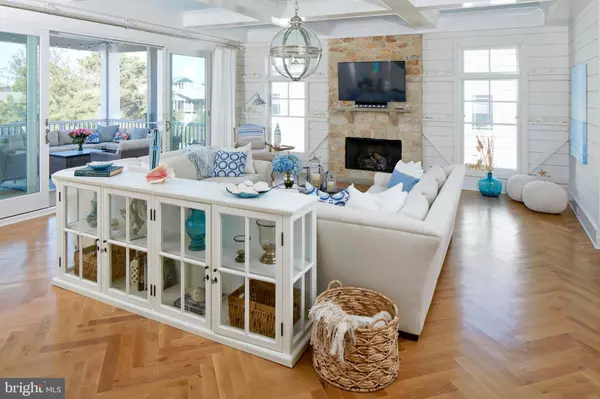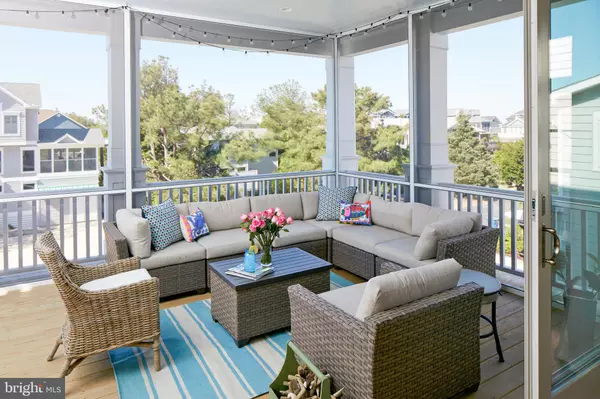$2,595,000
$2,595,000
For more information regarding the value of a property, please contact us for a free consultation.
6 Beds
7 Baths
6,400 SqFt
SOLD DATE : 08/07/2018
Key Details
Sold Price $2,595,000
Property Type Single Family Home
Sub Type Detached
Listing Status Sold
Purchase Type For Sale
Square Footage 6,400 sqft
Price per Sqft $405
Subdivision Ocean Village
MLS Listing ID 1001938308
Sold Date 08/07/18
Style Coastal
Bedrooms 6
Full Baths 5
Half Baths 2
HOA Fees $131/ann
HOA Y/N Y
Abv Grd Liv Area 6,400
Originating Board BRIGHT
Year Built 2016
Annual Tax Amount $3,629
Tax Year 2017
Lot Size 6,425 Sqft
Acres 0.15
Lot Dimensions 63 x 103
Property Description
This luxury Oceanblock residence was crafted and designed with the highest attention to detail by recognized builder, Marnie Oursler, for her personal use. Featuring an impressive light filled great room that perfectly blends a dream gourmet kitchen with the dining area, living room, and screened porch which creates the perfect space for entertaining. The upper level features a spacious private master suite and 6th bedroom that could be used as a home office or den. No expense was spared from start to finish as this expansive 6400 sq ft home offers the very finest in beach living. From NuCedar PVC shingle siding, a mix of quartz and walnut kitchen counter tops, elevator, butler's pantry, rec room and soaring ceilings throughout. As described in 2018 HGTV Magazine, this home strikes the perfect balance between relaxed and refined. Located just steps from a pristine life guarded beach that is close to downtown Bethany.
Location
State DE
County Sussex
Area Baltimore Hundred (31001)
Zoning L
Interior
Interior Features Butlers Pantry, Elevator, Exposed Beams, Floor Plan - Open, Kitchen - Gourmet, Recessed Lighting, Sprinkler System, Upgraded Countertops, Walk-in Closet(s), Wet/Dry Bar, Window Treatments
Heating Electric, Heat Pump(s)
Cooling Central A/C, Zoned
Flooring Tile/Brick, Wood
Fireplaces Type Equipment, Gas/Propane
Equipment Dishwasher, Disposal, Dryer - Electric, Exhaust Fan, Range Hood, Stainless Steel Appliances, Washer, Water Heater, Stove, Oven/Range - Gas
Furnishings Yes
Fireplace Y
Appliance Dishwasher, Disposal, Dryer - Electric, Exhaust Fan, Range Hood, Stainless Steel Appliances, Washer, Water Heater, Stove, Oven/Range - Gas
Heat Source Electric
Laundry Lower Floor, Upper Floor
Exterior
Exterior Feature Balcony, Deck(s), Porch(es), Screened
Parking Features Garage - Front Entry
Garage Spaces 2.0
Water Access N
View Ocean
Roof Type Architectural Shingle
Street Surface Paved
Accessibility Elevator
Porch Balcony, Deck(s), Porch(es), Screened
Attached Garage 2
Total Parking Spaces 2
Garage Y
Building
Lot Description Landscaping
Story 3+
Foundation Slab
Sewer Public Sewer
Water Private
Architectural Style Coastal
Level or Stories 3+
Additional Building Above Grade, Below Grade
Structure Type Beamed Ceilings,Vaulted Ceilings,Wood Ceilings,Wood Walls
New Construction N
Schools
School District Indian River
Others
Senior Community No
Tax ID 134-13.00-1269.00
Ownership Fee Simple
SqFt Source Estimated
Security Features Exterior Cameras,Smoke Detector,Sprinkler System - Indoor
Special Listing Condition Standard
Read Less Info
Want to know what your home might be worth? Contact us for a FREE valuation!

Our team is ready to help you sell your home for the highest possible price ASAP

Bought with Dustin Oldfather • Monument Sotheby's International Realty
"My job is to find and attract mastery-based agents to the office, protect the culture, and make sure everyone is happy! "






