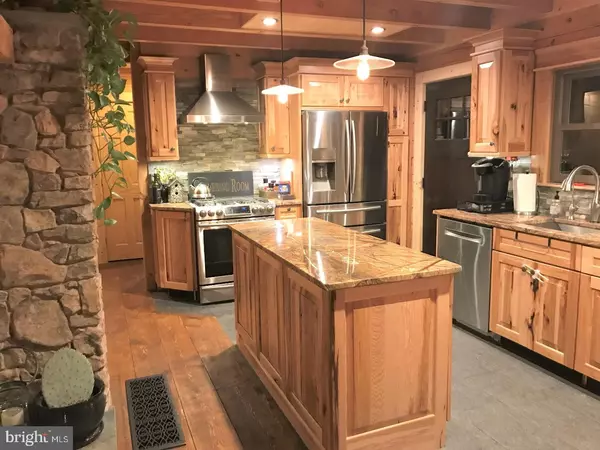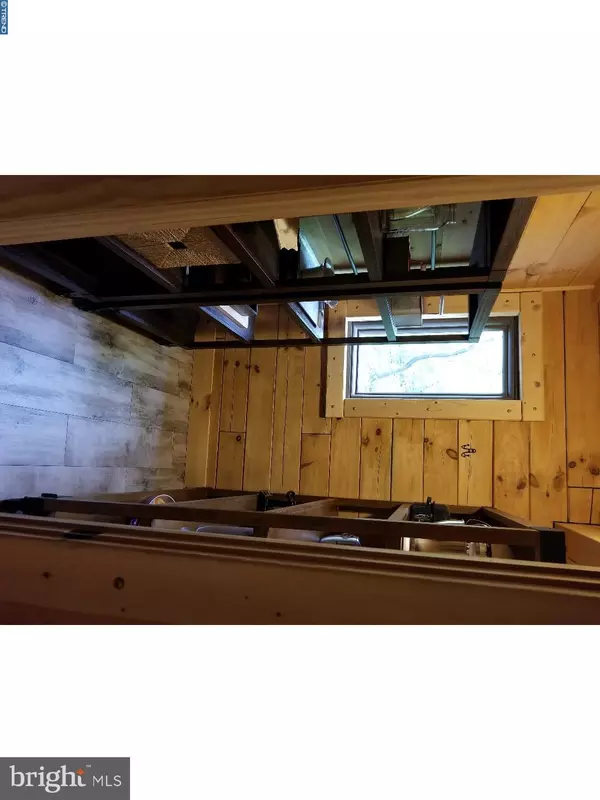$390,000
$399,500
2.4%For more information regarding the value of a property, please contact us for a free consultation.
3 Beds
2 Baths
1,742 SqFt
SOLD DATE : 08/03/2018
Key Details
Sold Price $390,000
Property Type Single Family Home
Sub Type Detached
Listing Status Sold
Purchase Type For Sale
Square Footage 1,742 sqft
Price per Sqft $223
Subdivision None Available
MLS Listing ID 1004551867
Sold Date 08/03/18
Style Log Home
Bedrooms 3
Full Baths 2
HOA Y/N N
Abv Grd Liv Area 1,742
Originating Board TREND
Year Built 2001
Annual Tax Amount $3,903
Tax Year 2018
Lot Size 11.870 Acres
Acres 11.87
Property Description
This is definitely a home to be seen first hand to envision the possibilities as pictures cannot do justice! This unique Log Home on 11.87 acres was purchased as a shell and in 2015 was newly built from soup to nuts with the highest standards for quality workmanship and meticulous finishing. The high efficiency HVAC, heater and central air, was new in 2014 along with a new hybrid heat pump with 12 yr warranty and all mechanical items have been regularly serviced. Enjoy outstanding views around the home and from the top of the ridge from their many trails hiking, four wheeling, or just exploring, relax and take in the beauty from your covered back deck, or head in to the amazing fireplace, hand milled wood, 12 inch pine floors, a beautiful kitchen well appointed with marble counters, soft close doors, hickory cabinets, even the built in microwave is soft close and the outlets are hidden to create seamlessness, functionality, and beauty. The two story stone fireplace is a true gem providing heat, and ambiance. The stone was part of the original farmhouse that had burned down and is now used on the fireplace and in surrounding landscaping. The main floor has an open expansive feel that flows to the dining area with bay window, on to the kitchen, and flows to a hallway with pocket doors to a full elegant bath and clawfoot tub, a bedroom, and laundry room. Climb the staircase that wraps up behind the fireplace and find an open and inviting family room in the loft with sunlit windows and a unique ironwork and wood railing that overlooks the main floor (original blueprints this was a bedroom). Also on this level are two bedrooms and a full bath. The walk-out basement is ready to be finished. It is plumbed for an additional bathroom has full windows and a door that leads to the side yard. There are 3 outbuildings including a shed, and a building with electric that has access to water, and a blue barn with electric, a loft, a man-cave area complete with wood stove, and currently serves as garage/storage space for cars and all terrain vehicles. There is room on the land for a multi-car garage to be built if the next owners so desire. Nearby includes recreational areas such as Earl Township Park, Berks County Park, and Trout Run Reservoir, just to name a few. Close to highways, shopping, restaurants, and entertainment, Come see this one today!!
Location
State PA
County Berks
Area Earl Twp (10242)
Zoning RESID
Rooms
Other Rooms Living Room, Dining Room, Primary Bedroom, Bedroom 2, Kitchen, Family Room, Bedroom 1, Laundry, Attic
Basement Full, Outside Entrance
Interior
Interior Features Kitchen - Island, Butlers Pantry, Ceiling Fan(s), Stain/Lead Glass, Wood Stove, Water Treat System, Exposed Beams, Kitchen - Eat-In
Hot Water Electric
Heating Propane, Wood Burn Stove, Forced Air
Cooling Central A/C
Flooring Wood, Tile/Brick, Stone
Fireplaces Number 1
Fireplaces Type Stone
Equipment Built-In Range, Dishwasher, Refrigerator, Built-In Microwave
Fireplace Y
Window Features Bay/Bow,Energy Efficient
Appliance Built-In Range, Dishwasher, Refrigerator, Built-In Microwave
Heat Source Bottled Gas/Propane, Wood
Laundry Main Floor
Exterior
Exterior Feature Deck(s), Porch(es)
Parking Features Oversized
Garage Spaces 5.0
Fence Other
Water Access N
Roof Type Pitched
Accessibility None
Porch Deck(s), Porch(es)
Total Parking Spaces 5
Garage Y
Building
Story 2
Sewer On Site Septic
Water Well
Architectural Style Log Home
Level or Stories 2
Additional Building Above Grade
Structure Type Cathedral Ceilings,9'+ Ceilings,High
New Construction N
Schools
Elementary Schools Earl
School District Boyertown Area
Others
Senior Community No
Tax ID 42-5377-01-27-6411
Ownership Fee Simple
Acceptable Financing Conventional, VA, FHA 203(b), USDA
Listing Terms Conventional, VA, FHA 203(b), USDA
Financing Conventional,VA,FHA 203(b),USDA
Read Less Info
Want to know what your home might be worth? Contact us for a FREE valuation!

Our team is ready to help you sell your home for the highest possible price ASAP

Bought with Michelle A. Parkhill • Keller Williams Real Estate-Blue Bell
"My job is to find and attract mastery-based agents to the office, protect the culture, and make sure everyone is happy! "






